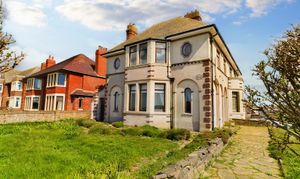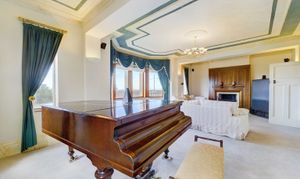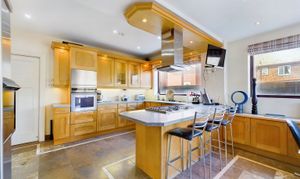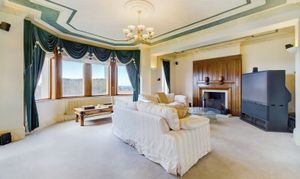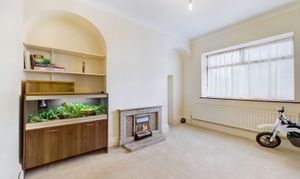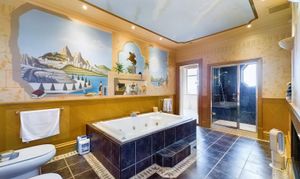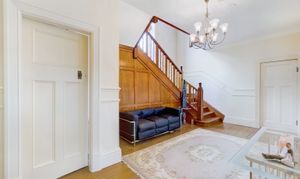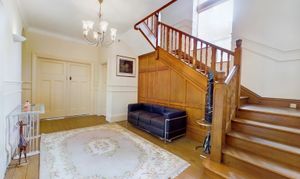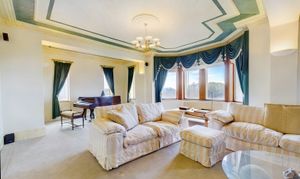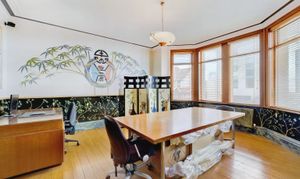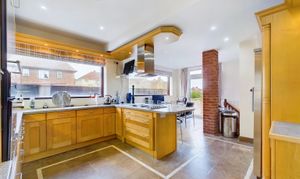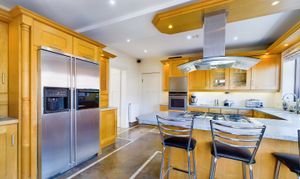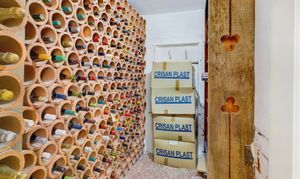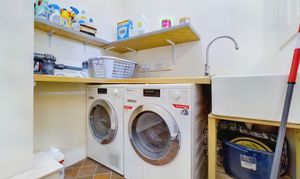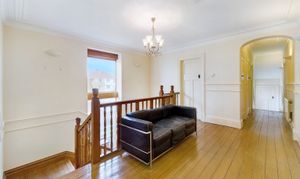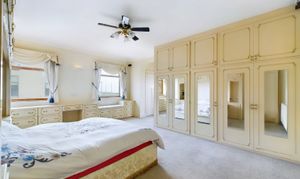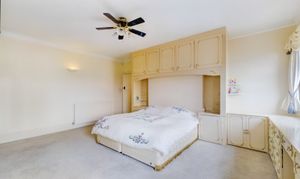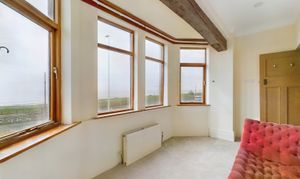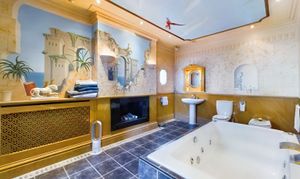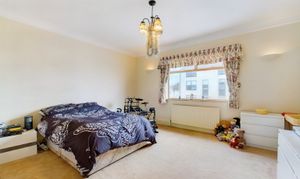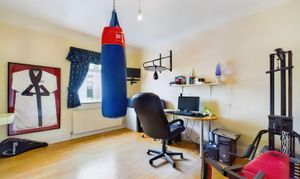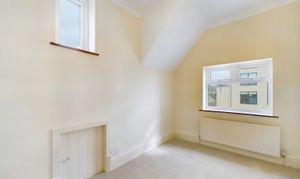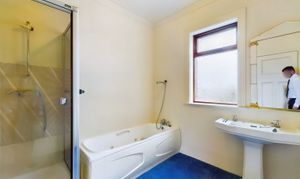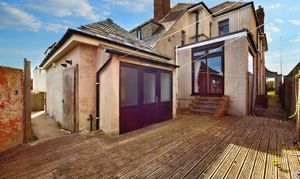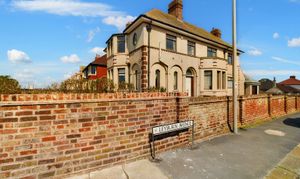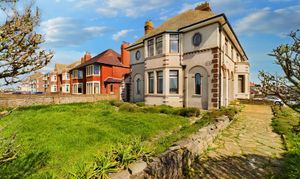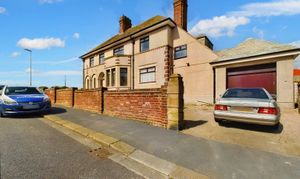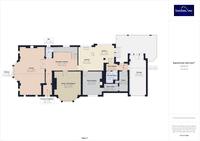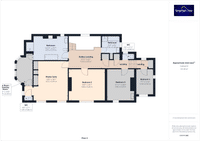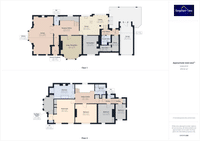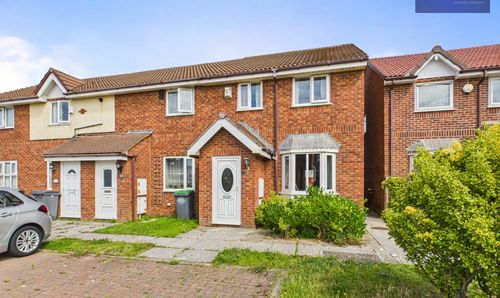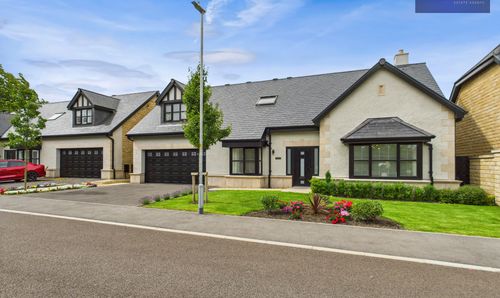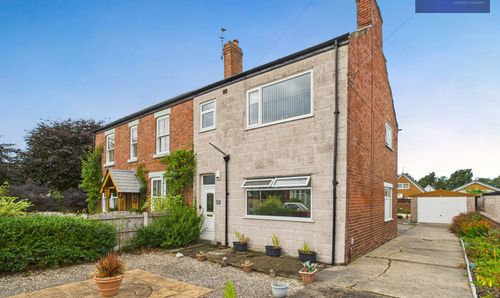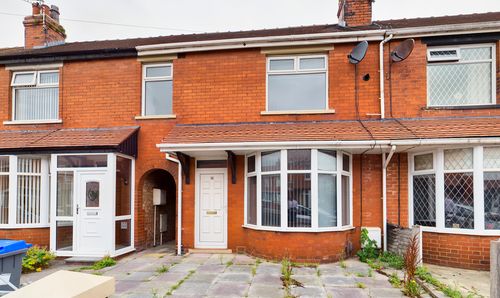4 Bedroom Detached House, Queens Promenade, Bispham, FY2
Queens Promenade, Bispham, FY2
Description
This imposing detached property which is situated on the corner of Queens prom and Leyburn Avenue, with development opportunity available. The property boasts much charm and character and we are informed it was built circa 1926.
The accommodation comprises, Side Entrance Vestibule, Reception Hallway, WC, Lounge with sea views, Living / Dining Room, Morning Room, Wine Cellar, Fitted Kitchen, Laundry Room, Pantry. The First Floor has a Gallery Landing, 4 Bedrooms, Master with Dressing Room / Sun Room with uninterrupted sea views, WC and impressive En-Bathroom. Further Family Bathroom off the Landing. The property has Gas Central Heating, Off Road Parking, Garage, Front and side mature garden with enclosed rear.
Key Features
- Executive Family Home
- Situated on the promenade with direct sea views
- Built circa 1927
- 2 Bathrooms, 4 WC
- Wine Cellar
- Off Road Parking, Garage
Property Details
- Property type: House
- Plot Sq Feet: 9,583 sqft
- Property Age Bracket: 1910 - 1940
- Council Tax Band: G
Rooms
Entrance Vestibule
Tiled floor, original cornice style ceiling, radiator, door leading to;
Reception Hallway
Reception hallway with wooden floor, original cornice style ceiling double radiator, feature American Red Oak staircase leading to the first floor Gallery landing. Double doors lead into lounge.
View Reception Hallway PhotosWC
Fitted with a two piece suite comprising, Low flush WC and wall mounted wash basin, double glazed opaque window, radiator. Storage Room.
Lounge
The principal reception room with a central walk-in sealed unit double glazed bay window to the front elevation with open sea views beyond, further double glazed windows to either side of the central bay and two overlooking the side elevation. The focal point of the room is a period style fireplace with open grate solid fuel fire, original cornice style ceiling and matching deep skirting boards, radiators installed.
View Lounge PhotosLiving / Dining Room
Second reception room with a walk-in sealed unit double glazed window to the side elevation, radiator, original, cornice style ceiling, wooden flooring. The focal point of the room is a period style fireplace.
View Living / Dining Room PhotosMorning Room
Third reception room with cornice style ceiling, radiator, double glazed window, door leading into wine cellar.
View Morning Room PhotosKitchen
Fitted with a matching range of base and eye level units with worktop space, one and a half bowl single drainer sink with mixer tap, built-in electric oven, five ring gas hob set in breakfast bar with extractor hood over. Double glazed windows to the side elevation, double doors leading onto rear garden.
View Kitchen PhotosInner Hallway
Inner hallway providing access into Laundry Room, pantry and garage. Side access to rear garden.
Pantry / Dry Store
Walk-in Pantry style Dry storage with shelving, door also leads into Wine Cellar.
Gallery Landing
Original Cornice style ceiling, wooden flooring, Feature full length window to the side, two radiators, built-in airing cupboard also housing hot water cylinder, separate storage cupboard. Access to part boarded Loft with pull down ladder, power and light connected.
View Gallery Landing PhotosMaster Suite
Master bedroom benefitting from a range of fitted wardrobes/storage, two double glazed windows to the side elevation, archway leading to WC, and door leading to dressing room / Sun Room with uninterrupted sea views and access to the executive five piece suite Bathroom.
View Master Suite PhotosDressing Room / Sun Room
Dressing room / Sun Room with double glazed bay window offering fabulous sea views, radiator. Leading into bathroom en-suite.
View Dressing Room / Sun Room PhotosEn Suite Bathroom
Executive en-suite bathroom consisting of, jacuzzi style bath, walk in steam shower, low level flush WC, bidet, pedestal hand wash basin, overhead spotlights, octagonal character window to the front and false decorative window to side opening to original window, tiled floor, ornamental open fireplace.
View En Suite Bathroom PhotosBedroom 2
Sealed unit double glazed window to the side elevation, original cornice style ceiling, radiator, pedestal wash hand basin.
View Bedroom 2 PhotosBedroom 3
UPVC double glazed window to the side elevation, enjoying open uninterrupted sea views. Original cornice style ceiling, radiator, pedestal wash hand basin and wooden laminate flooring.
View Bedroom 3 PhotosBedroom 4
UPVC double glazed windows to the side and rear elevation, radiator. Access into eaves storage.
View Bedroom 4 PhotosBathroom
Fitted with a three piece bathroom suite, panel bath, shower cubicle, pedestal hand wash basin, opaque sealed unit double glazed window to rear, radiator, door opening into airing cupboard.
View Bathroom PhotosWC
Separate WC
Floorplans
Outside Spaces
Front Garden
Mature corner plot with lawned area, rockery and hedging with crazy paved pathway leading to the entrance door.
View PhotosParking Spaces
Location
Properties you may like
By Stephen Tew Estate Agents
