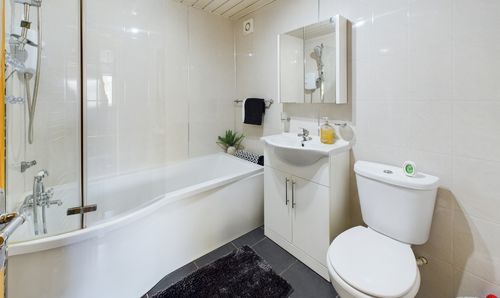2 Bedroom Flat, Boston Way, Blackpool, FY4
Boston Way, Blackpool, FY4
Description
Nestled in a tranquil cul-de-sac, this 2-bedroom first floor apartment offers a peaceful retreat with the convenience of being within close proximity to local amenities. Perfect for first-time buyers, investors or those looking to downsize, this property boasts no onward chain, allowing for a hassle-free transaction. The accommodation is modern and well presented throughout and comprises an entrance, staircase leading up to the first floor, a hallway that opens up to a lounge and a well-appointed kitchen with an integrated oven and hob. Additionally, the property features two generously sized double bedrooms, a contemporary three-piece suite bathroom, and a versatile office/storage room, catering to various needs and preferences.
Step outside to discover a designated garden space at the rear of the property, providing a private outdoor oasis for relaxation. This apartment ticks all the boxes for a comfortable lifestyle in a sought-after location.
EPC Rating: C
Key Features
- First Floor Apartment
- Quiet cul-de-sac, close proximity to local shops
- Entrance, Hallway, Lounge, Kitchen with integrated oven and hob, 2 Double Bedrooms, 3 Piece Suite Bathroom, Office/Storage Room
Property Details
- Property type: Flat
- Approx Sq Feet: 657 sqft
- Plot Sq Feet: 657 sqft
- Property Age Bracket: 1960 - 1970
- Council Tax Band: A
- Tenure: Leasehold
- Lease Expiry: 27/04/2114
- Ground Rent: £10.00 per year
- Service Charge: £458.93 per year
Rooms
Entrance
Landing
5.07m x 0.86m
Office/Storage room
0.83m x 2.58m
Floorplans
Outside Spaces
Garden
Designated garden space to the rear.
Parking Spaces
On street
Capacity: 1
Location
Properties you may like
By Stephen Tew Estate Agents
























