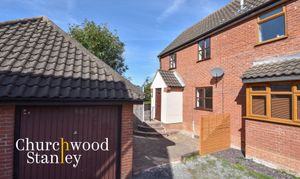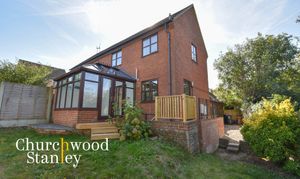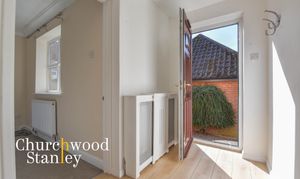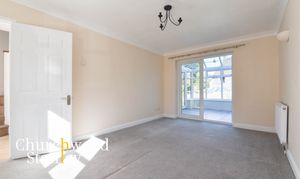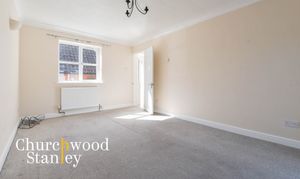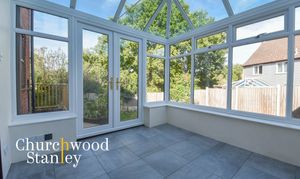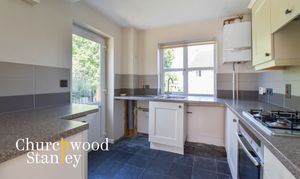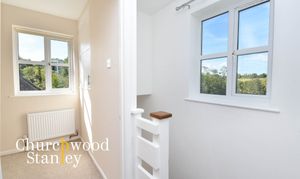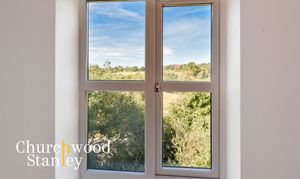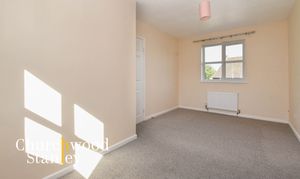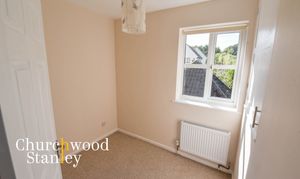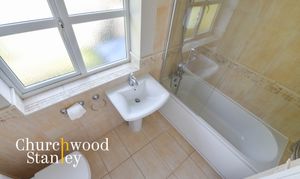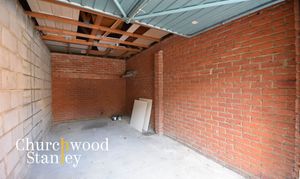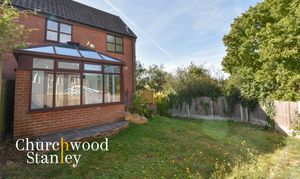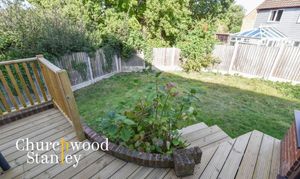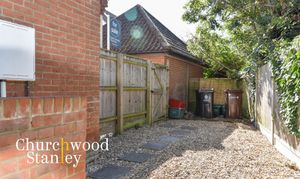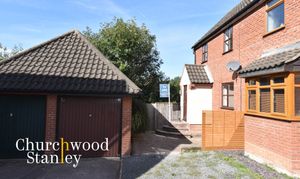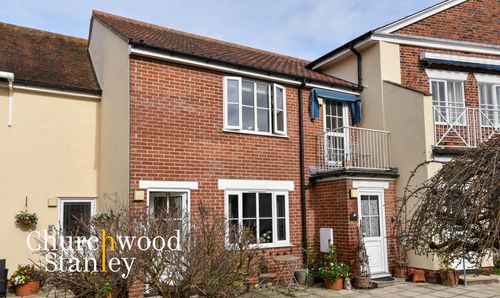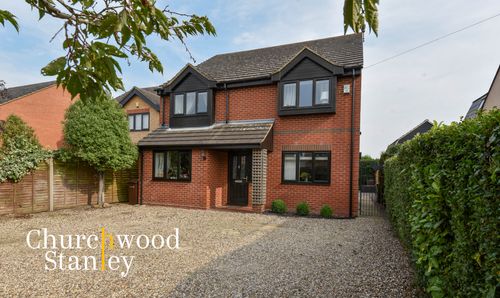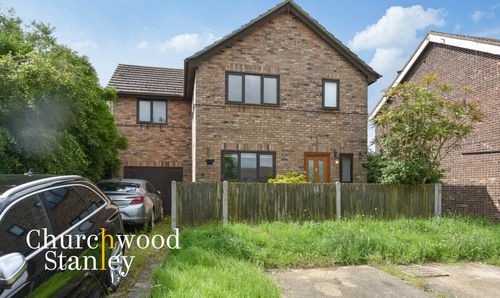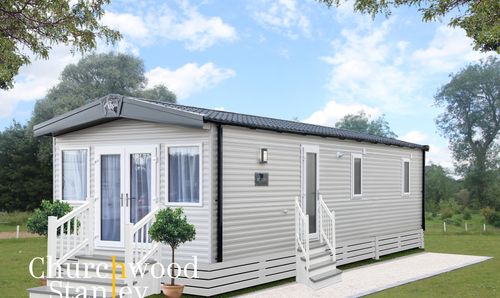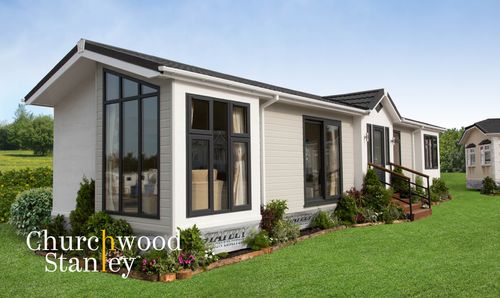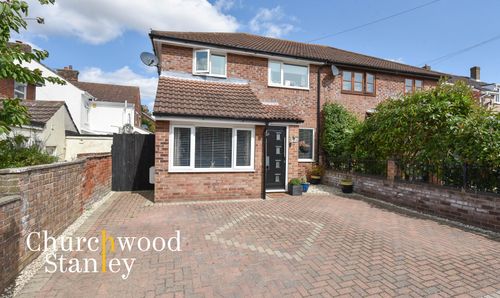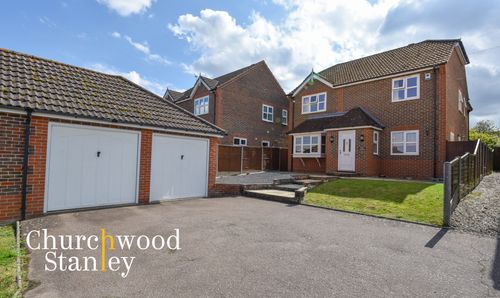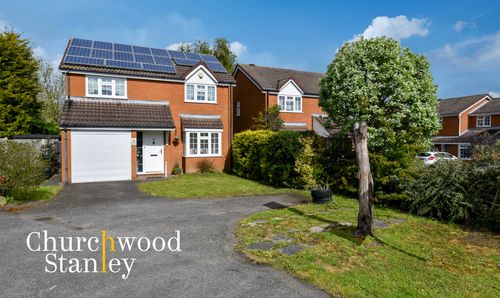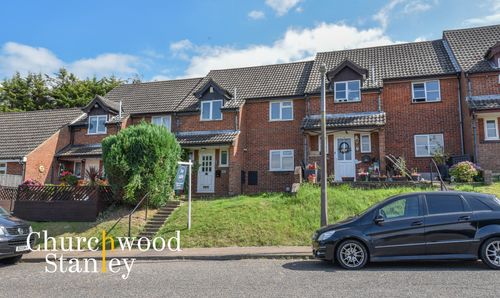Book a Viewing
2 Bedroom House, Hughes Stanton Way, Lawford, CO11
Hughes Stanton Way, Lawford, CO11

Churchwood Stanley
Churchwood Stanley, 2 The Lane
Description
This two-bedroom semi-detached home on Hughes Stanton Way, Lawford, presents a wonderful opportunity for first-time buyers or those looking for a home to put their personal stamp on. Located within easy walking distance of Manningtree Station, this property is perfectly situated for professionals who need quick access to London while enjoying the peaceful lifestyle that this charming village offers. Manningtree’s High Street, with its historic charm, cafés, and shops, is just a short walk away, adding to the convenience of this well-placed home.
The house features a spacious living room at the front of the property, flooded with natural light and offering a comfortable setting for relaxing or entertaining. French doors lead to a conservatory, a delightful addition that enhances the flow of the living space, offering a bright, peaceful spot to unwind. The conservatory opens onto a raised deck, with a garden that wraps around the side and rear of the house, providing plenty of potential for outdoor living.
The kitchen, though compact, is well-equipped with a range of soft-closing cupboards, modern appliances, and views over the garden. It’s a practical space that could be easily transformed into the heart of the home.
Upstairs, the master bedroom is generously sized and benefits from dual aspect windows, bringing in plenty of light and offering a relaxing atmosphere. The second bedroom, though smaller, would be perfect for a child’s room, a home office, or a guest space. The bathroom is modern, with travertine tiling and a shower over the bath, offering everything needed for daily convenience.
The property also benefits from off-street parking and a single garage, ideal for additional storage or parking.
This excellently priced home offers a blank canvas for a new owner to update and make it their own as required. With no onward chain, this home is ready for its next chapter.
EPC Rating: C
Key Features
- A two bedroom semi detached home within walking distance of Manningtree station
- Conservatory
- Fully double glazed and gas central heating
- Off street parking and garage
- Wrap around garden
Property Details
- Property type: House
- Price Per Sq Foot: £295
- Approx Sq Feet: 846 sqft
- Plot Sq Feet: 2,530 sqft
- Property Age Bracket: 1970 - 1990
- Council Tax Band: C
Rooms
Hallway
2.20m x 1.41m
The entrance hall is approached from the front through a composite entrance door and has wood laminate flooring under foot. Carpeted stairs here lead you up to the first floor. Directly in front of you is the kitchen and on your right hand side you will find the spacious the living room.
View Hallway PhotosLiving room
4.75m x 3.15m
The sunny living room at the front of the home has a window to the front elevation, is fitted with carpet and has full height glazed French doors that lead into the conservatory.
View Living room PhotosConservatory
2.68m x 2.69m
The conservatory is a lovely addition at the back of the home. It features a vaulted glass ceiling with windows to three aspects and glazed French doors that lead you out on to a raised deck area. It is of brick-based construction with tile flooring and electric underfloor heating underfoot.
View Conservatory PhotosKitchen
3.63m x 2.52m
The kitchen is dual aspect and found at the rear of the home, comprised of cream matte soft closing cupboards and drawers beneath works surface, tile splashback and matching wall mounted cabinets. A 1.5 bowl stainless steel sink with mixer tap lies in front of the window to the rear elevation that frames a view of the garden. Under the counter there is plumbing available for a washing machine and for a dishwasher. Cooking appliances include a NEFF oven, NEFF four ring gas hob and an hidden extractor fan. The wall mounted gas fired Vaillant boiler is found here as are tall storage cupboards with retracting shelving, adjacent to space provided for a tall fridge / freezer.
View Kitchen PhotosLanding
1.05m x 2.89m
The light and airy carpeted landing has a window to the side elevation with a lovely outlook over undulating countryside. Internal doors lead you to the first bedroom, the second bedroom and to the bathroom. Access is available to the loft via a hatch to the ceiling.
View Landing PhotosFirst Bedroom
4.75m x 2.82m
The first bedroom is also dual aspect with windows to the front and rear elevations. This spacious room has carpet underfoot.
View First Bedroom PhotosSecond bedroom
1.99m x 2.34m
The second carpeted bedroom also has a window to the front elevation and a deep storage cupboard (over the stairs).
View Second bedroom PhotosBathroom
1.51m x 2.86m
The family bathroom is predominantly travertine tiled and includes a panel bath with pivoting shower screen, mixer tap with electric power shower over, pedestal hand wash basin, WC, extractor fan, heated towel rail and an opaque glazed window to the rear elevation. The bathroom homes the airing cupboard where you will find the insulated hot water tank.
View Bathroom PhotosFloorplans
Outside Spaces
Garden
The outside space wraps around the side and the rear elevations of the home. Raised decking connects the door from the kitchen to the conservatory with a couple of steps down to formal lawn retained by six foot panel fencing. At the side of the home is a large shingled area and secure gate that takes you back around to the parking.
View PhotosParking Spaces
Off street
Capacity: 1
Off street parking is available for one vehicle on the tarmac drive that leads you to the single garage.
View PhotosGarage
Capacity: 1
The garage measures 5.15 metres deep 2.59 metres wide, has an up and over door to the front and storage within the eaves.
View PhotosLocation
Lawford Dale is a sought after residential development of circa 1990 built into gently rising land in the valley of the river Stour. It's position provides superb access for the main line train station at Manningtree (to Liverpool Street in under an hour on the Intercity line), local primary and secondary schooling and Manningtree town's historic High Street (walking distance).
Properties you may like
By Churchwood Stanley
