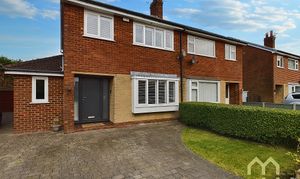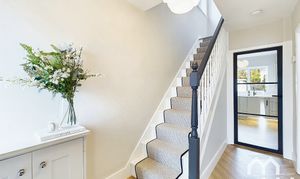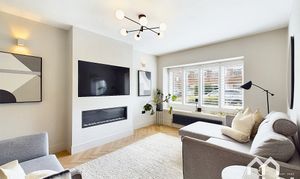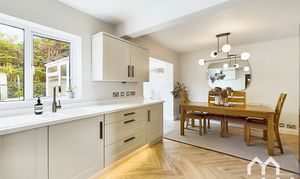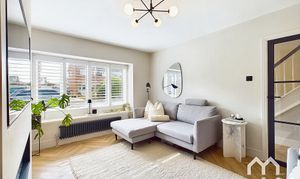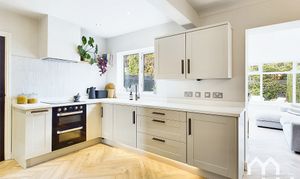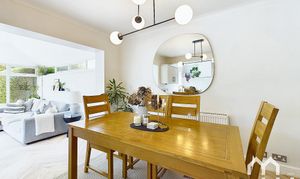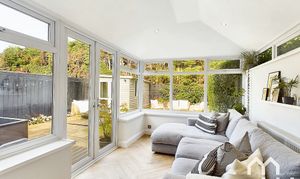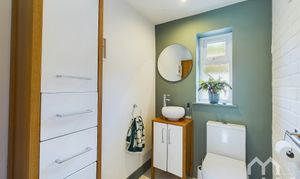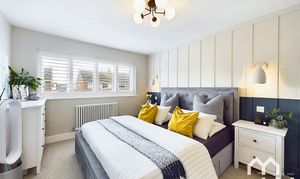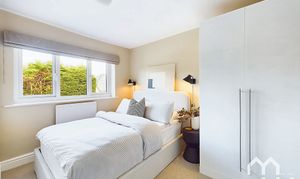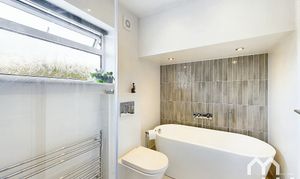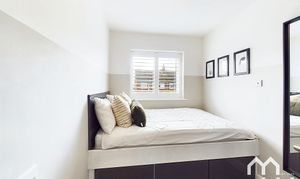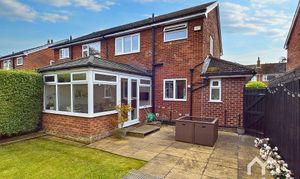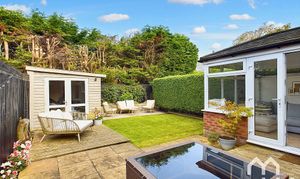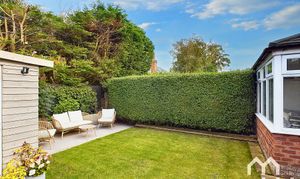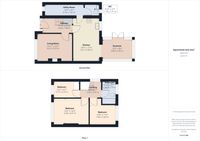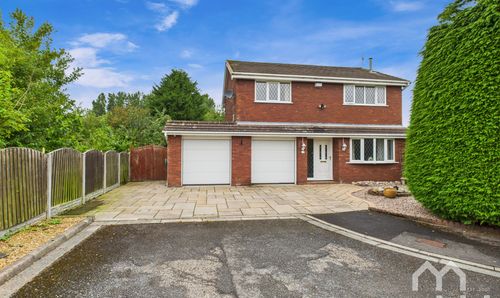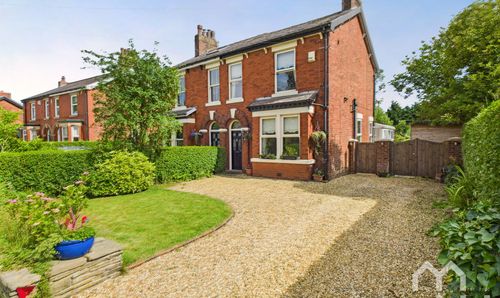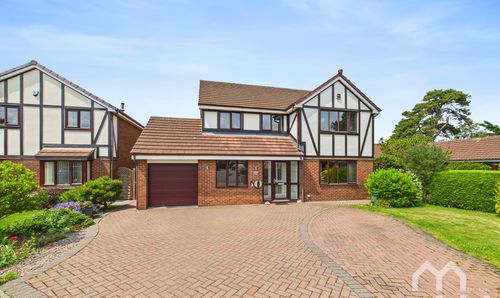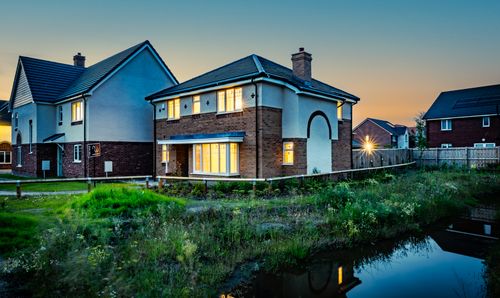3 Bedroom Semi Detached House, Hawthorn Close, New Longton, PR4
Hawthorn Close, New Longton, PR4
Description
This stunningly presented three bedroom semi-detached house, located in the highly sought-after area of New Longton, offers a turn-key ready home with beautiful modern features. Boasting three reception rooms, three bedrooms, a utility room, and a separate W.C, this property provides ample living space for a growing family. Situated within walking distance to local amenities, excellent transport links, and a highly rated primary school with catchment area of outstanding secondary schools, this home caters to both convenience and family needs. With off-road parking, gardens to the front and rear, and an interior that is extremely stylish throughout, no expense has been spared in creating a comfortable and welcoming living space. Nestled in a quiet residential area, this property offers a peaceful retreat for its occupants.
Outside, the property features a block-paved driveway to the front, providing off-road parking, partially laid to lawn with a hedge border and dwarf wall. Accessed through a side gate, the rear garden awaits, offering a delightful space with decking, grass, and patio areas for relaxing or entertaining. The raised borders at the rear add a touch of greenery, while a shed provides convenient storage for outdoor equipment. This well-maintained outdoor space complements the stylish interior of the property, completing the picture of a perfect family home. Offered with no chain delay. Viewing Highly Recommended! Tenure: Freehold Council Tax Band: C
EPC Rating: C
Key Features
- Stunningly Presented Semi Detached House In Highly Sought After Location In New Longton
- Turn-Key Ready With Beautiful Modern Features
- Three Reception Rooms
- Utility & W.C
- Within Walking Distance To Local Amenities And Transport Links
- Within Walking Distance To Highly Rated Primary School & Catchment Area Of Excellent Secondary Schools
- No Chain Delay!!!
Property Details
- Property type: House
- Approx Sq Feet: 1,066 sqft
- Plot Sq Feet: 2,217 sqft
- Property Age Bracket: 1960 - 1970
- Council Tax Band: C
Rooms
Entrance Hallway
Bright hallway with feature radiator. Laminate parquet style flooring. Door to front.
View Entrance Hallway PhotosLounge
Bright lounge with media wall and floating feature inset fire. Laminate parquet style flooring. Window to front.
View Lounge PhotosKitchen
Excellent modern range of eye and low level units comprising 1 & 1/2 composite sink. Integrated appliances include electric grill oven, and four ring electric hob with over head extractor. Space for fridge freezer. Access to tall under stairs storage cupboard. Laminate parquet style flooring. Window to rear. Open plan into
View Kitchen PhotosDining Area
Dining area with continuation of parquet style laminate flooring.
View Dining Area PhotosOrangery
Dwarf wall orangery with views on to garden. Parquet style laminate flooring.
View Orangery PhotosUtility Room
Range of eye and low level units with space for washing machine & tumble dryer. Space for desk/study area. Laminate flooring. Window to front.
W.C
Two piece suite comprising vanity wash hand basin and low level w.c. Laminate flooring. Window to rear.
View W.C PhotosFirst Floor Landing
Window to side.
Master Bedroom
Double bedroom with feature wall panelling. Window to front.
View Master Bedroom PhotosBathroom
Four piece suite with free standing bath, shower cubicle, vanity wash hand basin and low level w.c. Feature heated towel rail. Partially tiled walls. Tiled flooring. Window to rear.
View Bathroom PhotosFloorplans
Outside Spaces
Garden
To the front of the property is a block paved driveway offering off road parking. Partially laid to lawn with hedge border & dwarf wall. Accessed via side gate is the delightful rear sunny garden with decking, grass and patio areas. Raised borders to rear. Shed for storage.
Parking Spaces
Driveway
Capacity: 2
Location
Properties you may like
By MovingWorks Limited
