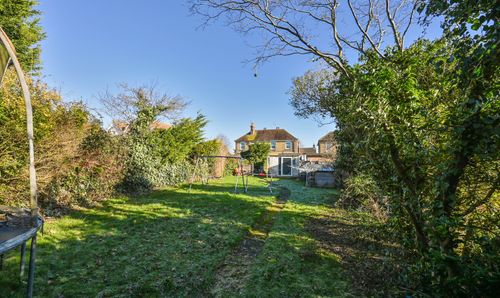3 Bedroom End of Terrace House, Francis Road, Ashford, TN23
Francis Road, Ashford, TN23
.png)
Skippers Estate Agents - Ashford
5 Kings Parade High Street, Ashford
Description
Step outside into the outdoor space, where possibilities abound. Enclosed by a dwarf brick wall, the path leading to the front door. Venture into the large rear garden, a lush oasis laid to lawn with a patio area - the perfect spot for soaking up the sun or hosting summer barbeques. Complete with gated side access, note that there is a right of access leading to the next-door property. Whether you're an avid gardener, a family with little ones seeking a safe play area, or someone who values outdoor relaxation, this expansive outdoor space offers endless opportunities for enjoyment and leisure. Seize the chance to make this charming property your own and embrace a lifestyle of comfort, convenience, and endless possibilities!
EPC Rating: D
Key Features
- NO ONWARD CHAIN
- Spacious 3 Bedroom End of Terraced Property
- Ground Floor Family Bathroom & Additional Shower Room Located to First Floor
- Separate Lounge & Dining Room
- Large Rear Garden
- Walking Distance to International Train Station, Victoria Park, Town Centre & McArthurGlenn Designer Outlet
- Gas Fired Central Heating
Property Details
- Property type: House
- Price Per Sq Foot: £296
- Approx Sq Feet: 980 sqft
- Plot Sq Feet: 2,669 sqft
- Property Age Bracket: Edwardian (1901 - 1910)
- Council Tax Band: B
Rooms
Hallway
With stairs leading to first floor and doors through to lounge and dining room.
Dining Room
4.14m x 3.56m
Window to rear, understairs recess, built in storage cupboard and potential for fireplace.
View Dining Room PhotosKitchen
Range of white shaker style cupboards and drawers beneath worksurfaces with additional wall mounted units. Wall mounted boiler for hot water and central heating, stainless steel sink with mixer tap and drainer, space for freestanding oven, space and plumbing for washing machine, window to side.
View Kitchen PhotosRear Lobby
With door leading to garden and storage cupboard.
Bathroom
White suite comprising low level wc, pedestal wash hand basin, panelled bath, obscured window to side and locally tiled walls.
View Bathroom PhotosBedroom
2.64m x 2.54m
Window to side, storage cupboard and door through to shower room.
View Bedroom PhotosShower Room
Low level wc, pedestal wash hand basin, tiled shower cubicle, obscured window to rear, locally tiled walls.
View Shower Room PhotosFloorplans
Outside Spaces
Garden
Large rear garden laid to lawn with patio area and gated side access (please note there is right of access gated side access leading to next door property)
View PhotosLocation
Being positioned so close to the Town Centre, the International Station with services to London in around 37 minutes, is just a short walk away. The Designer Outlet is also within easy reach and can be accessed on foot in under 10 minutes. The vibrant Town Centre is located just over a mile away. If you are driving and need road links, the M20 at jct 9 is just 9 minutes driving (2.2 miles) distant with links to London, the coast and the continent.
Properties you may like
By Skippers Estate Agents - Ashford







