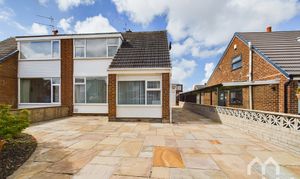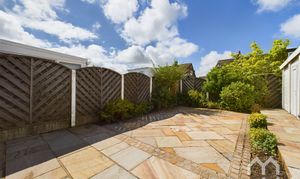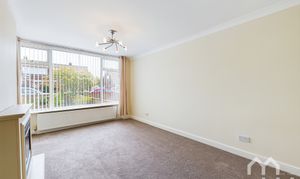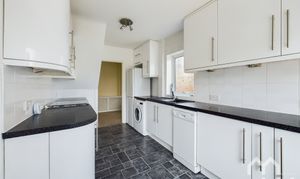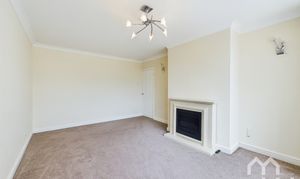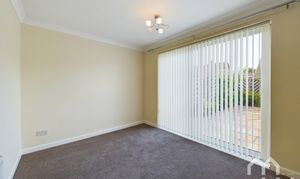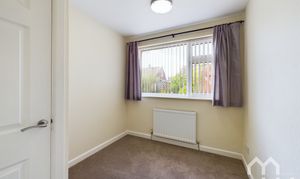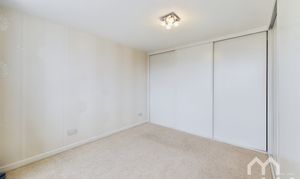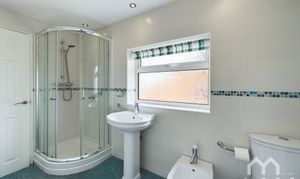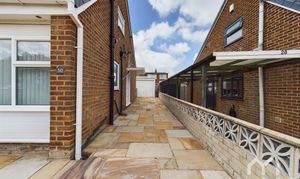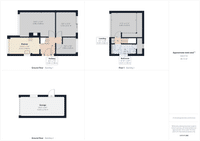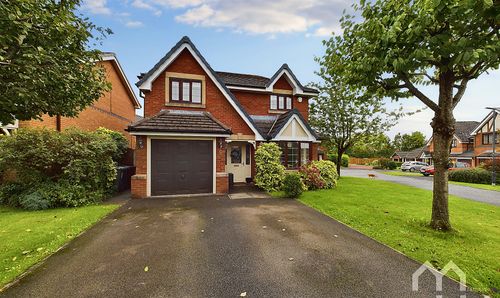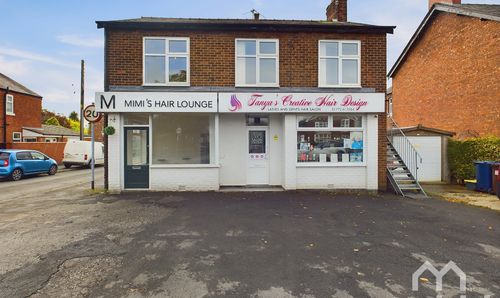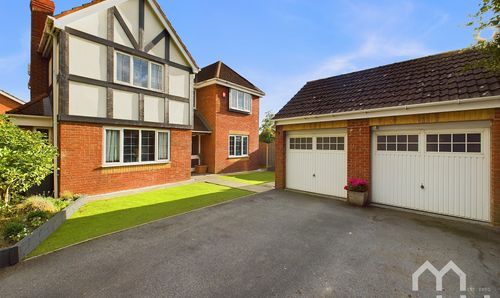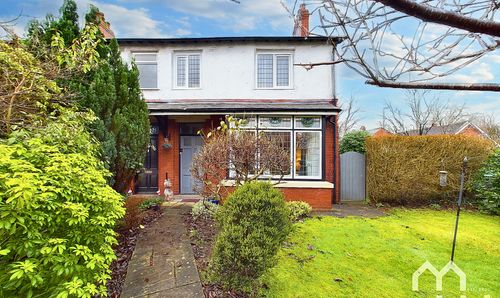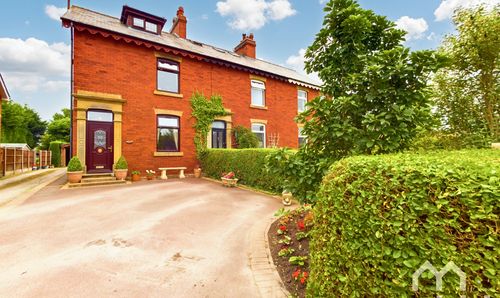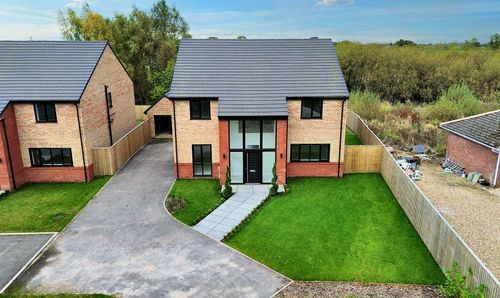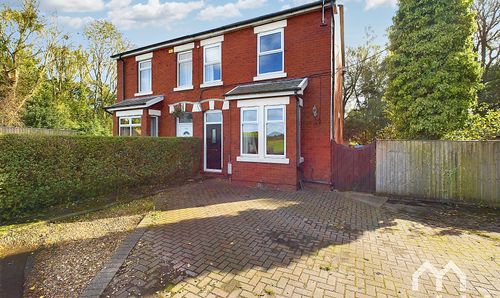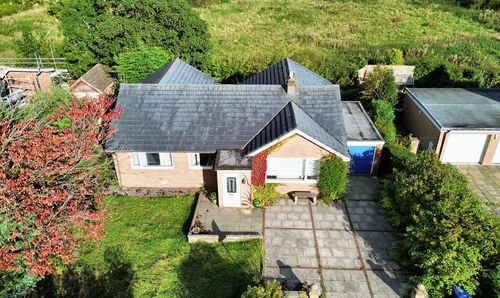3 Bedroom Semi Detached House, Rookery Drive, Penwortham, PR1
Rookery Drive, Penwortham, PR1
Description
EPC Rating: D
Key Features
- Sought After Residential Location In Penwortham
- Well Presented With Low Maintenance Gardens To Front And Rear
- Three Bedrooms With Versatile Living Space
- Separate Garage With Off Road Parking For Several Cars
- Close To Local Amenities And Transport Links
- NO CHAIN DELAY
Property Details
- Property type: House
- Approx Sq Feet: 850 sqft
- Plot Sq Feet: 2,443 sqft
- Council Tax Band: C
Rooms
Entrance Hall
Spacious hallway with doors to all rooms. Radiator cover.
Kitchen
Good range of eye & low level units comprising composite sink & drainer unit. Free standing electric oven with four ring gas hob. Space for tall fridge freezer, washing machine and slimline dishwasher. Partially tiled walls. Lino flooring. Dining area to rear. Windows to side and rear.
Lounge
Spacious lounge with front facing window and electric fire with surround.
Bedroom Three
Ground floor bedroom with window overlooking rear garden.
Bedroom Two
Double bedroom with sliding doors to rear. Versatile room which could also be a further reception/garden room.
Landing
Access to storage cupboard.
Master Bedroom
Floor to ceiling fitted wardrobes to two walls. Double bedroom with front facing window.
Bathroom
Four piece suite comprising shower cubicle, bidet, pedestal wash hand basin and low level w.c. Fully tiled walls. Large integrated storage cupboard. Access to storage room to rear, leading to large loft space access, offering substantial storage space with easy access.
Floorplans
Outside Spaces
Garden
Low maintenance gardens to front and rear, mainly laid to Indian stone which surrounds the house, with border area to front and raised borders to the rear. Single garage with front and side access doors and gate to side.
Parking Spaces
Garage
Capacity: 1
Substantial off road parking on paved driveway spanning to the back of the house, plus separate single garage.
Location
Properties you may like
By MovingWorks Head Office
