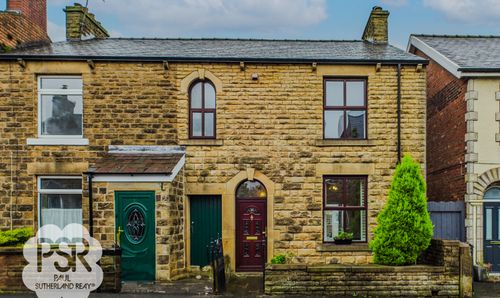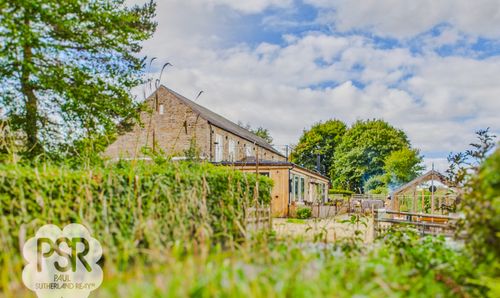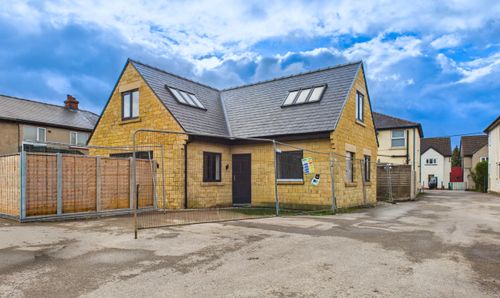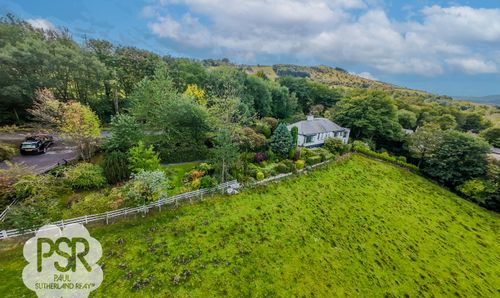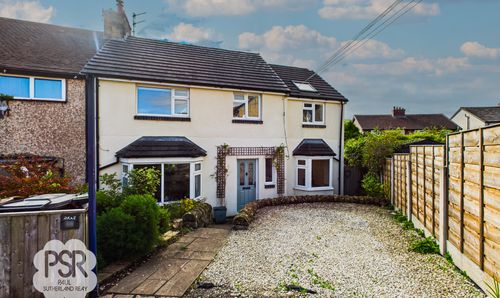2 Bedroom End of Terrace House, St. Marys Road, New Mills, SK22
St. Marys Road, New Mills, SK22
Description
VIEWING STRONGLY ADVISED - PERFECT FIRST TIME BUYER OPPORTUNITY
This beautifully presented two-bedroom end-of-terrace house is a true gem situated in a sought-after central location within the Peak District town of New Mills. Boasting fantastic transport links with the train and bus stations within walking distance, this property also offers convenience with close proximity to good schools and local amenities. Showcasing stunning views from the rear, this home features off-street parking for up to three cars, ensuring hassle-free parking for residents and guests alike. Inside, the property offers two reception rooms, along with a generously sized dining room, all complemented by double glazing throughout. EPC Rating TBC.
Outside, the property features a delightful York stone paved patio leading to an elevated lawned area surrounded by well-established plantings and hedgings, creating a tranquil and picturesque garden space for outdoor relaxation and entertainment. A timber shed adds convenience for storage purposes,
The side of the property boasts a practical concrete and gravel paved driveway, offering additional parking space and completing the overall convenience and functionality of the outdoor area.
This property truly combines practicality with charm, making it the ideal home for those seeking a blend of comfort and style in a desirable location.
EPC Rating: D
EPC Rating: D
Key Features
- Stunningly Presented Two Bedroom End-Of-Terrace Property
- Excellent Transport Links - Walking Distance To Train And Bus Station
- Stunning Views From The Rear
- Two Reception Rooms With Good Sized Dining Room
- Sought After Central New Mills Location
- Close Proximity To Good Schools And Local Amenities
- Off-Street Parking For 3 Cars
- Double Glazing / Gas Central Heating / EPC Rating D
Property Details
- Property type: House
- Plot Sq Feet: 1,733 sqft
- Council Tax Band: B
Rooms
Hallway
4.04m x 1.06m
A uPVC double glazed door and transom window above to the front elevation of the property, engineered oak flooring throughout, ceiling pendant lighting, a twin panel radiator and Victorian panelled walls.
View Hallway PhotosLounge
4.03m x 2.72m
A uPVC double glazed window with fitted Roman blinds to the front elevation of the property and a uPVC double glazed window to the side elevation of the property, carpeted flooring throughout, ceiling pendant lighting, a twin panel radiator and a dual fuel log burner on a slate hearth with a contemporary oak surround.
View Lounge PhotosDining Room
4.30m x 3.77m
uPVC double glazed windows to the rear and side elevations of the property, carpeted flooring throughout, a twin panel radiator, feature ceiling pendant lighting, and an original restored butler cupboard. Space for a dining table for 6 people and carpeted stairs to the first floor.
View Dining Room PhotosKitchen
2.61m x 2.27m
A uPVC double glazed window and adjacent uPVC privacy double glazed door to the rear elevation of the property, recessed ceiling spotlighting, hardwood flooring, a vertical tower radiator, high gloss white matching wall and base units with taupe subway tiled splashbacks, a double electric oven with 4 ring gas hob and stainless steel extractor hood above, space for a fridge freezer and washer dryer, walnut effect laminate worktops and a stainless steel kitchen wink with drainage space and a pull down mixer tap.
View Kitchen PhotosLanding
4.36m x 0.89m
Carpeted flooring, ceiling pendant lighting, a single panel radiator and carpeted stairs from the dining room.
View Landing PhotosMain Bedroom
3.45m x 3.93m
A uPVC double glazed window with fitted Roman blinds to the front elevation of the property, a single panel radiator, carpeted flooring, a ceiling fan, Victorian high profile architrave, and a twin fitted double wardrobe with sliding doors.
View Main Bedroom PhotosBedroom Two
3.31m x 2.90m
A uPVC double glazed window to the rear elevation of the property, carpeted flooring throughout, ceiling pendant lighting, a twin panel radiator and a large storage wardrobe in the over stairs bulkhead.
View Bedroom Two PhotosFamily Bathroom
2.55m x 2.12m
Stone effect fully tiled walls and matching flooring, recessed ceiling spotlighting, a chrome ladder radiator, a large airing cupboard, an extractor fan and a matching bathroom suite comprises a low level WC with a button flush, a pedestal basin with a stainless steel waterfall mixer tap above, and a bath with stainless steel deck mounted waterfall mixer tap and wall mounted thermostatic mixer shower above with a hinged glass shower screen.
View Family Bathroom PhotosFloorplans
Outside Spaces
Garden
A York stone paved patio with steps leading to an elevated lawned area with surrounding established plantings, hedgings and a timber shed, and a further paved cobbled pathway.
View PhotosParking Spaces
Location
Properties you may like
By PSR Estate and Lettings Agents





















































