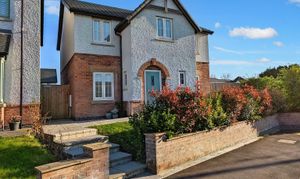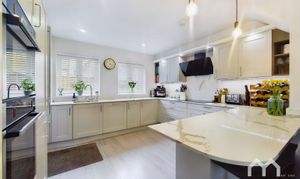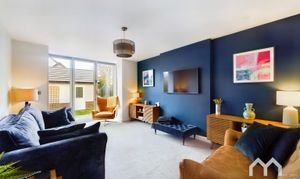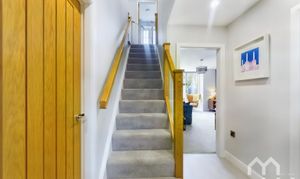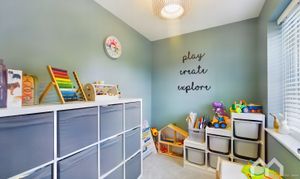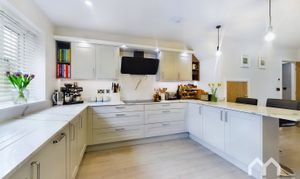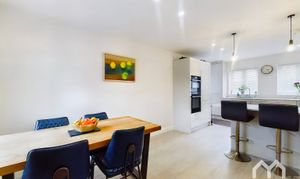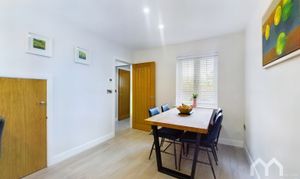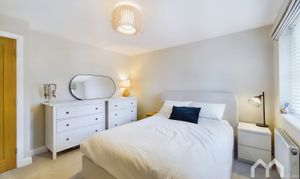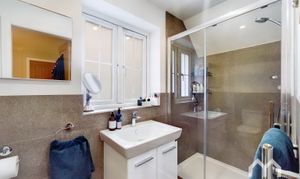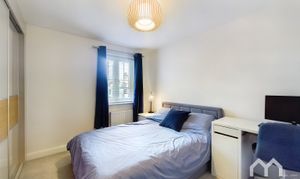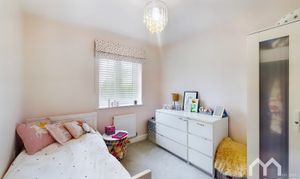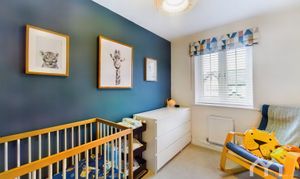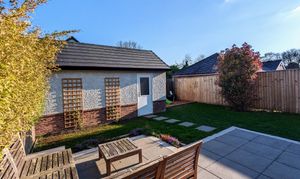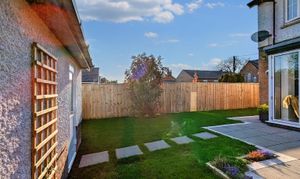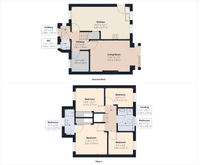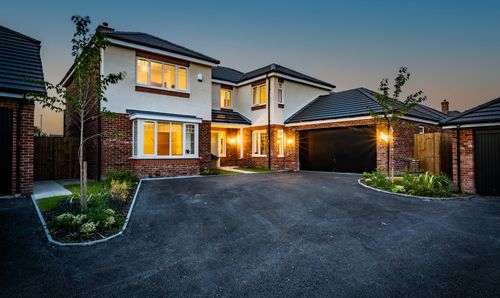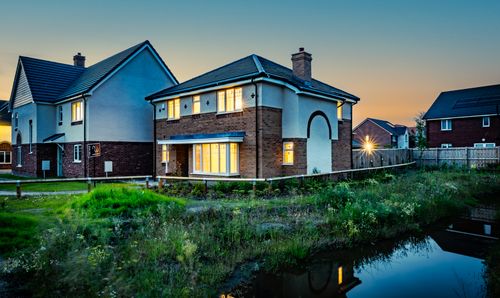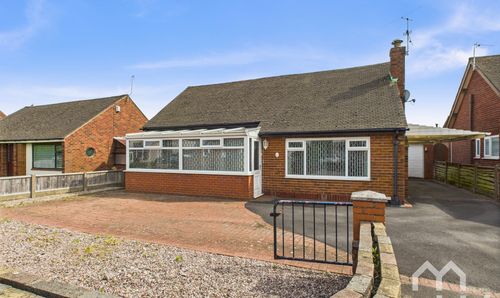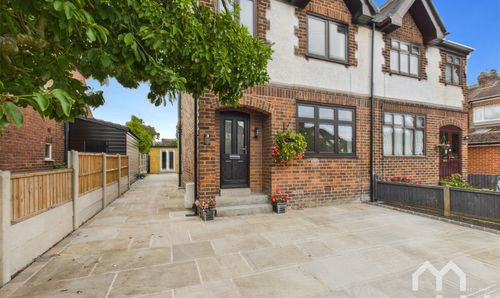4 Bedroom Detached House, Marsh Lane, Longton, PR4
Marsh Lane, Longton, PR4
Description
Are you looking for an efficient, detached, modern, family home in central Longton? If so this former show home built by Kneen Homes in 2021 and presented in immaculate condition could be ideal for you. Located at the top of Marsh Lane with country walks to the left of the front door and all village amenities to the right, this is a great location that is expected to be popular. Internally this home offers a lounge, open plan dining kitchen, downstairs WC and additional reception room, ideal as a work from home space or a play room where you can close the door on toys. The first floor is home to four bedrooms the master has an en-suite bathroom and family bathroom. A home built so recently also benefits from over 7 years remaining on the NHBC insurance, solar panels to the roof and a electric car charging point. Tenure: Freehold, council tax band E.
EPC Rating: B
Key Features
- Efficient, Modern Family Home
- Detached Four Bedrooms
- Driveway
- En-Suite & Downstairs WC
- Central Longton Location
- Built in 2021
- Buyer Information Pack Available
Property Details
- Property type: House
- Property Age Bracket: 2010s
- Council Tax Band: E
Rooms
Entrance Hallway
Underfloor heating throughout downstairs, laminate floor.
Play Room/Study
Window to front.
Lounge
Electric blinds, bi fold doors opening out to the rear garden.
Open Plan Kitchen Diner
Excellent range of eye and low level units with quartz worktops and breakfast bar, inset 1 1/2 stainless steel sink. Integrated Neff appliances including: induction hob, electric oven, combination microwave, fridge freezer and washing machine. Window to front and rear, laminate floor. Under stairs storage, door to rear garden and driveway.
Downstairs WC
Two piece suite with wall mounted wash hand basin and low level WC, window to front.
Landing
Access to boarded loft.
Bedroom One
Fitted wardrobes, window to front.
En-Suite
Three piece suite comprising: shower cubicle with mains shower, vanity unit wash hand basin and low level WC. Window to front, tiled floor, part tiled walls.
Bedroom Two
Fitted wardrobes, window to front.
Bedroom Three
Window to rear.
Bedroom Four
Window to rear.
Bathroom
Four piece suite comprising panelled bath, shower cubicle, vanity unit wash hand basin and low level WC. Fully tiled walls and tiled floor, window to rear.
Floorplans
Outside Spaces
Garden
Enclosed, lawned garden with patio area for entertaining.
Parking Spaces
Garage
Capacity: 1
Detached garage with loft storage space.
Off street
Capacity: 2
Tarmac drive providing off road parking.
Location
Properties you may like
By MovingWorks Limited
