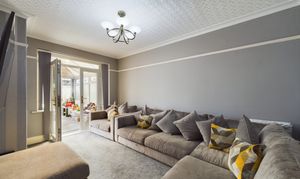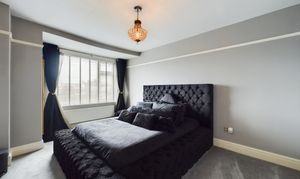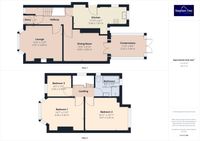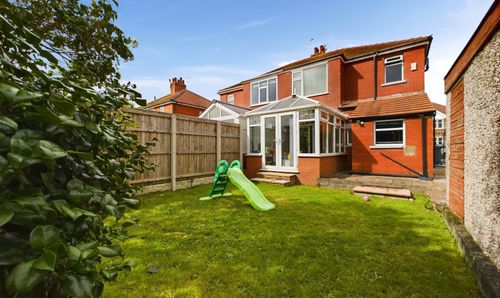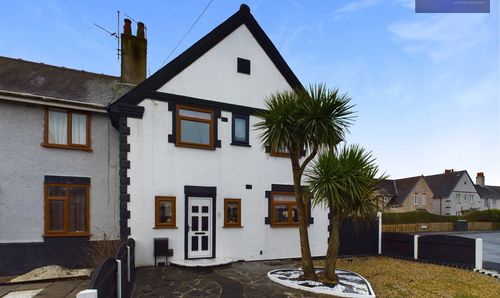3 Bedroom Semi Detached House, St. Martins Road, Blackpool, FY4
St. Martins Road, Blackpool, FY4

Stephen Tew Estate Agents
Stephen Tew Estate Agents, 132 Highfield Road
Description
Externally, the property features a flagged garden to the front providing off-road parking for multiple cars, while the rear offers a sun-soaked south-facing garden with a neatly laid lawn and access to the Garage. Recent external enhancements, such as a new kitchen roof and guttering replacements, further complement the property. Additional features include mains powered ring doorbell, floodlights at the rear, and external spotlights at the front, enhancing both security and aesthetic appeal. This property presents an outstanding opportunity for a family seeking a modern, stylish home in a prime location with attention to detail evident throughout.
EPC Rating: D
Key Features
- 3 Bedroom Semi-Detached Family Home in a sought after residential area
- The house undertook a full renovation in 2020 including new radiators throughout, underfloor heating installed in the hallway, kitchen and bathroom, luxurious carpet fitted and high quality blinds
- Entrance vestibule, Hallway, Lounge, Dining Room with patio doors opening up to the Conservatory, Modern Kitchen
- 3 Bedrooms, with the Master Bedroom boasting fitted wardrobes, 4 piece suite modern Bathroom
- Modern Kitchen and Bathroom, both renovated in 2020
- Garage with electric supply, Off road parking and driveway for multiple cars, private south facing garden
- Electrics, Wiring and Plumbing throughout the house were all brought up to date in 2020
- External work completed in 2020 included a new kitchen roof and replacing all guttering
- Mains powered ring doorbell, floodlights to the rear and external spotlights to the front of the house
Property Details
- Property type: House
- Price Per Sq Foot: £178
- Approx Sq Feet: 1,238 sqft
- Plot Sq Feet: 3,111 sqft
- Property Age Bracket: 1910 - 1940
- Council Tax Band: D
Rooms
Entrance vestibule
0.97m x 1.04m
Hallway
3.82m x 1.91m
Landing
2.26m x 1.24m
Floorplans
Outside Spaces
Front Garden
Flagged garden to the front providing off road parking
Parking Spaces
Off street
Capacity: 2
Off road parking for 2 cars to the front
Driveway
Capacity: 1
Location
Properties you may like
By Stephen Tew Estate Agents


