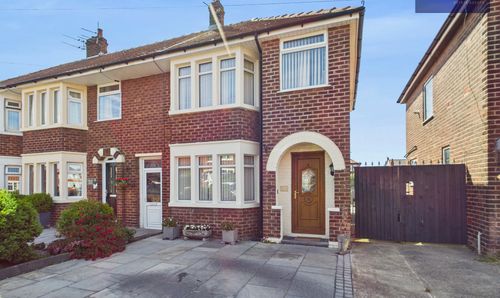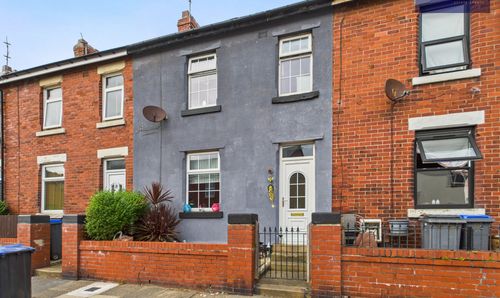3 Bedroom Mid-Terraced House, Westmorland Avenue, Blackpool, FY1
Westmorland Avenue, Blackpool, FY1
Description
This deceptively spacious 3-bedroom mid-terraced house presents an ideal investment opportunity for those seeking a property project. The property boasts an entrance vestibule leading to a hallway, lounge, dining room, and kitchen, providing ample living space. With 3 bedrooms, a 3-piece suite bathroom, and a loft space, this home offers versatility and potential. Benefiting from central heating with a recent modern boiler and a new roof installed within the last four years, this property is ready for a new owner to make their mark through some modernisation. Offered with no onward chain, this property is a must-see for those looking to create their dream home.
Outside, the property features rear gate access and an outhouse suitable for storage, complete with an outdoor WC. The outdoor space provides a private area for enjoyment and relaxation, offering potential for landscaping and personal touches. Whether for gardening, entertaining, or simply enjoying the fresh air, this property's exterior enhances its appeal and liveability, adding value and charm to this promising investment opportunity.
EPC Rating: E
Outside, the property features rear gate access and an outhouse suitable for storage, complete with an outdoor WC. The outdoor space provides a private area for enjoyment and relaxation, offering potential for landscaping and personal touches. Whether for gardening, entertaining, or simply enjoying the fresh air, this property's exterior enhances its appeal and liveability, adding value and charm to this promising investment opportunity.
EPC Rating: E
Key Features
- Deceptively Spacious 3 Bedroom Home
- Entrance Vestibule, Hallway, Lounge, Dining Room, Kitchen
- 3 Bedrooms, 3 piece suite Bathroom, Loft Space
- Ideal Investment Opportunity, Requires Some Modernisation
- Central heating with a recent modern boiler
- New roof within the last four years
- Central heating
Property Details
- Property type: House
- Approx Sq Feet: 1,195 sqft
- Plot Sq Feet: 1,249 sqft
- Property Age Bracket: Victorian (1830 - 1901)
- Council Tax Band: A
Rooms
Entrance vestibule
1.20m x 1.03m
Hallway
3.91m x 1.04m
Landing
Floorplans
Outside Spaces
Front Garden
Parking Spaces
Permit
Capacity: 1
Location
Properties you may like
By Stephen Tew Estate Agents
Disclaimer - Property ID 914e4d84-0224-44e5-aefd-087bf2f00207. The information displayed
about this property comprises a property advertisement. Street.co.uk and Stephen Tew Estate Agents makes no warranty as to
the accuracy or completeness of the advertisement or any linked or associated information,
and Street.co.uk has no control over the content. This property advertisement does not
constitute property particulars. The information is provided and maintained by the
advertising agent. Please contact the agent or developer directly with any questions about
this listing.




































