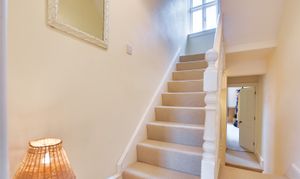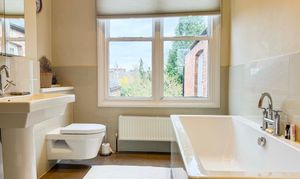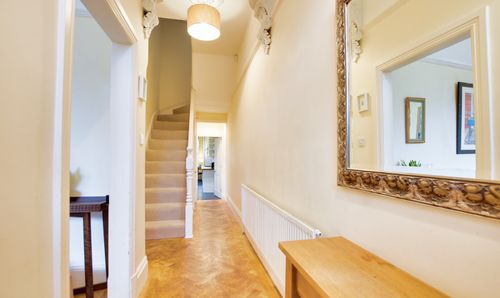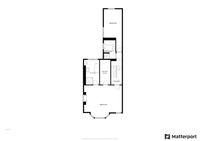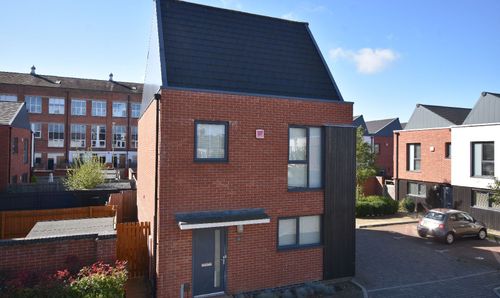4 Bedroom End of Terrace House, North Avenue, Clarendon Park, Leicester
North Avenue, Clarendon Park, Leicester

Knightsbridge Estate Agents - Clarendon Park
Knightsbridge Estate Agents, 72 Queens Road, Leicester
Description
An attractive bay fronted period end terrace providing spacious accommodation spread over three floors. Accommodation includes a principal bedroom in excess of 18ft complimented by a dressing room and en-suite bathroom, three further double bedrooms and a bathroom. The property also enjoys an entrance hall with ground floor WC, cellar, two reception rooms with original parquet flooring and a stylishly appointed kitchen dining room with built-in appliances and doors leading to the established mature rear garden. Offered to the market with No Upward Chain.
This property is situated within Leicester City Council’s Permit K parking zone. Parking permits are subject to council regulations, which may change over time. Prospective buyers or tenants should verify eligibility, availability, and any associated costs directly with Leicester City Council before making any decisions regarding the property.
Knightsbridge Estate Agents provides this information for general guidance only and does not guarantee the issuance of permits. We recommend contacting Leicester City Council or visiting their website for the most up-to-date and accurate information regarding Permit K parking.
The property is well located for everyday amenities and services, including local public and private schooling together with nursery day-care, Leicester City Centre and the University of Leicester, Leicester Royal Infirmary and Leicester General Hospital. Victoria Park and Queens Road shopping parade with its specialist shops, bars, boutiques and restaurants are also within close proximity.
EPC Rating: D
Virtual Tour
https://my.matterport.com/show/?m=pcq8bGaiGM7Other Virtual Tours:
Key Features
- Gas Central Heating, Double Glazing
- Entrance Hall & Ground Floor WC
- Cellar
- Sitting Room, Dining Room
- Kitchen Dining Room
- Four Bedrooms Over Two Further Floors
- Principal Dressing Room & En-Suite, Family Bathroom
- Gravelled Front Forecourt
- Established Mature Rear Garden
- On-Street Permit Parking
Property Details
- Property type: House
- Price Per Sq Foot: £295
- Approx Sq Feet: 1,862 sqft
- Plot Sq Feet: 2,454 sqft
- Property Age Bracket: Victorian (1830 - 1901)
- Council Tax Band: D
- Property Ipack: Key Facts for Buyers
Rooms
Entrance Hall
With ceiling cornice, picture rail, original parquet floor, stairs to first floor, radiator.
View Entrance Hall PhotosCellar
With power and lighting, ideal storage area.
Sitting Room
4.88m x 4.37m
Measurement into bay window and recess. With secondary double glazed sash bay window to the front elevation, ceiling rose, ceiling cornice, picture rail, gas fire with marble inset, hearth and fire surround, built-in cupboard and shelving, parquet floor, radiator.
View Sitting Room PhotosReception Room Two
3.86m x 3.66m
With door to rear elevation, ceiling cornice, picture rail, original style fireplace, original parquet floor, radiator.
View Reception Room Two PhotosGround Floor WC
1.73m x 0.99m
With window to the side elevation, low-level WC, wash hand basin, part tiled walls, radiator.
View Ground Floor WC PhotosKitchen Dining Room
6.63m x 2.90m
With two sash windows to the side elevation, double glazed door to the rear elevation, inset ceiling spotlights, twin stainless steel sink and drainer unit, a range of wall units with under unit lighting, base units with work surfaces over, built-in Neff microwave, oven and five ring gas hob, stainless steel splash back, stainless steel chimney hood, built-in dishwasher, plumbing for washing machine, cupboard housing boiler, tiled floor, radiator.
View Kitchen Dining Room PhotosFirst Floor Landing
Split-level landing with stairs to second floor, radiator.
Bedroom One
5.72m x 4.90m
Measurements into recess and bay window. With bay window to the front elevation, further window to the front elevation, ceiling cornice, decorative fireplace with brick hearth and surround, two radiators.
View Bedroom One PhotosDressing Room
3.66m x 1.52m
With built-in wardrobes.
En-Suite Bathroom
3.68m x 2.31m
With two windows to the rear elevation, bath, low-level WC, pedestal wash hand basin, tiled shower cubicle with overhead rain forest shower and hand held shower, tiled walls, tiled floor, heated chrome towel rail, radiator.
View En-Suite Bathroom PhotosBedroom Two
4.47m x 2.90m
With windows to the side and rear elevations, radiator.
View Bedroom Two PhotosBathroom
3.10m x 1.85m
With sash window to the side elevation, tiled shower cubicle, low-level WC, pedestal wash hand basin, bath, tiled floor, part tiled walls, inset ceiling spotlights, heated chrome towel rail.
View Bathroom PhotosSecond Floor
With window to the side elevation, loft access.
Bedroom Three
5.36m x 3.99m
With sash window to the front elevation, built-in wardrobe, radiator.
View Bedroom Three PhotosBedroom Four
3.66m x 1.75m
With double glazed window to the rear elevation, built-in cupboard, radiator.
View Bedroom Four PhotosFloorplans
Outside Spaces
Rear Garden
A particular feature to the home is being on the end and is slightly wider than the others proving a paved patio, further paved area to the side, established mature lawn area, flowerbeds and shrubs, mature trees, walled and fenced perimeter with shed to rear, gate to side access, outside lighting, outside tap.
View PhotosParking Spaces
Allocated parking
Capacity: N/A
On street
Capacity: N/A
Location
Properties you may like
By Knightsbridge Estate Agents - Clarendon Park




