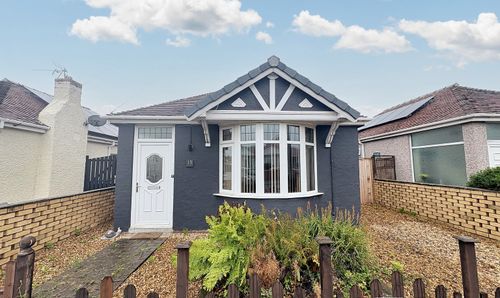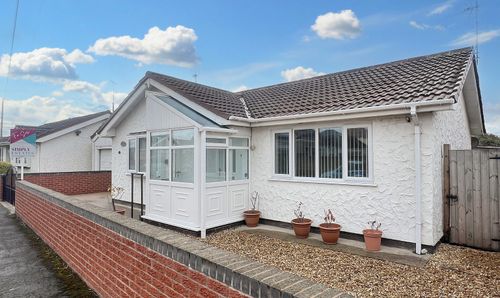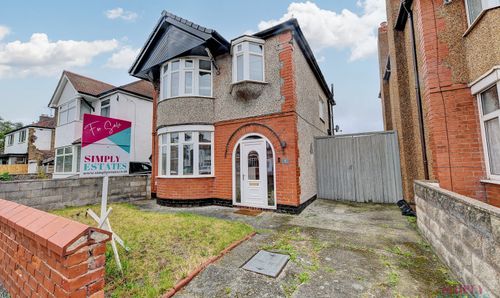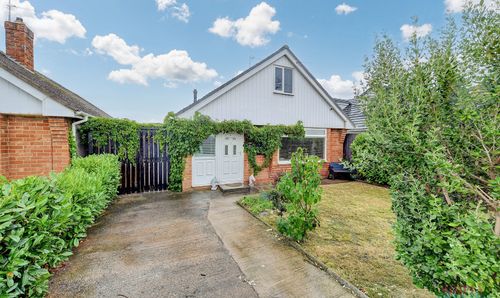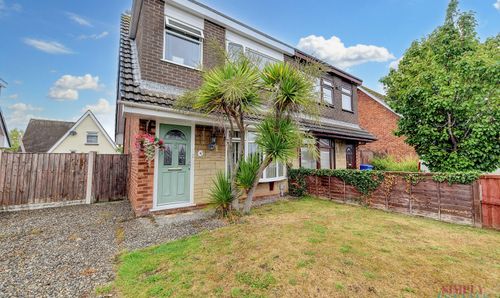2 Bedroom Flat, Gwelfryn, Prestatyn, LL19
Gwelfryn, Prestatyn, LL19
-Transparent.png)
Simply Estates Rhuddlan
10 High Street, Rhuddlan
Description
This bright and spacious two bedroom ground floor flat is ideal for first-time buyers, downsizers, or investors. It features a generous lounge with sliding doors leading to a private patio, a separate modern kitchen, and a practical shower room.
The main bedroom is a good sized double with a bay window, while the second bedroom is perfect for a home office or guest room. Additional benefits include built-in storage, double glazing, and parking.
Conveniently located close to shops, transport links, and local amenities, and offered with no onward chain.
EPC Rating: D
Key Features
- Ground floor flat
- Private rear paved garden
- No forward chain
- Sought after location
- EPC- TBC
Property Details
- Property type: Flat
- Price Per Sq Foot: £156
- Approx Sq Feet: 513 sqft
- Plot Sq Feet: 603 sqft
- Property Age Bracket: 1990s
- Council Tax Band: B
- Tenure: Leasehold
- Lease Expiry: 12/05/2987
- Ground Rent:
- Service Charge: Not Specified
Rooms
Hallway
Bathroom
1.70m x 1.88m
A functional three-piece suite with a corner shower, WC, and sink. Decorated with light tiles, and a window for ventilation and light.
View Bathroom PhotosBedroom One
3.56m x 2.84m
A spacious double bedroom with a wide window bay, offering a peaceful retreat and room for wardrobes or drawers.
View Bedroom One PhotosBedroom Two
2.34m x 2.41m
A compact single room, perfect for a child’s bedroom, guest room, or home office. Features a front facing window and neutral finish.
View Bedroom Two PhotosLounge
3.51m x 3.78m
A bright and inviting space with sliding patio doors leading directly to the private outdoor area. Neutral walls and soft carpeting make it a cosy living and entertaining area.
View Lounge PhotosKitchen
1.88m x 2.64m
A practical galley-style kitchen with ample countertop space, modern cabinetry, and integrated oven and hob. A large window brings in plenty of natural light.
View Kitchen PhotosFloorplans
Outside Spaces
Garden
A private, paved outdoor area accessible from the lounge—ideal for seating or container gardening. Bordered by fencing and a raised bed wall.
View PhotosParking Spaces
Allocated parking
Capacity: 1
1 allocated car parking space to the front of the property.
View PhotosLocation
Properties you may like
By Simply Estates Rhuddlan



















