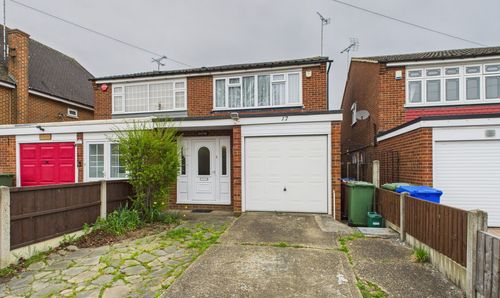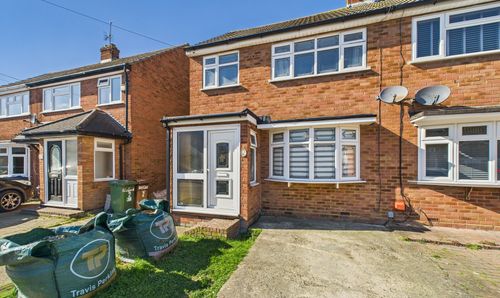Book a Viewing
To book a viewing for this property, please call Connollys Estate Agents, on 01375 672767.
To book a viewing for this property, please call Connollys Estate Agents, on 01375 672767.
1 Bedroom Flat, St. Johns Way, Corringham, SS17
St. Johns Way, Corringham, SS17

Connollys Estate Agents
5 Grover Walk, Corringham
Description
The property is accessed via Upvc double glazed door to communal area with lift and stairs and this apartment is located on the first floor. The apartment is entered via solid door to spacious L'shaped entrance hall with video entry console and large cupboard housing Nibe heat recovery heating system which provides hot water and underfloor heating throughout the property. The apartment also has Upvc double glazed windows throughout.
The accommodation on offer is spacious, approximately 710 square feet, with the fully tiled bathroom/wc offering a modern white suite with panelled bath and shower attached, wash hand basin with cupboard below and low level wc, and it is finished with matching ceramic tiled flooring. The large bedroom offers a recessed area for wardrobes and a feature full height window. The room also offers potential to add an en-suite as others have done in the block. The main feature, however, of this amazing and well presented apartment is the spacious living area with two feature full height windows and french doors to private balcony area with a sunny south westerly aspect. The modern fitted kitchen finishes the floor plan with its range of base, wall mounted and full height white hi gloss units with contrasting work surfaces and its full range of integrated appliances: oven, hob, stainless steel chimney extractor, fridge/freezer and washing machine and is completed with its modern metro tiled splash backs and ceramic tiled floor.
The apartment benefits from allocated parking for one vehicle with free public parking also available.
EPC Rating: B
Key Features
- Upvc Double Glazed and Underfloor Heating
- Heat Recovery Boiler System
- Spacious Bright Open Plan Living Area 26'2 x 11'7
- Modern Fitted and Integrated Kitchen
- Large Bedroom 19'5 x 9'11
- Fully Tiled Bathroom/Wc
- Allocated Parking Space
- Video Entry System
- Communal Lobby with Lift
- Long Lease
Property Details
- Property type: Flat
- Price Per Sq Foot: £281
- Approx Sq Feet: 659 sqft
- Plot Sq Feet: 6,361 sqft
- Property Age Bracket: 2010s
- Council Tax Band: B
- Tenure: Leasehold
- Lease Expiry: -
- Ground Rent: £200.00 per month
- Service Charge: £108.40 per month
Rooms
Entrance Hall
Spacious Living Area
7.98m x 3.53m
Fitted Kitchen
Spacious Bedroom
5.92m x 3.02m
Bathroom
2.13m x 1.88m
Floorplans
Parking Spaces
Allocated parking
Capacity: 1
Location
Properties you may like
By Connollys Estate Agents

























