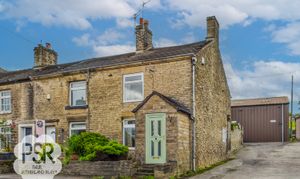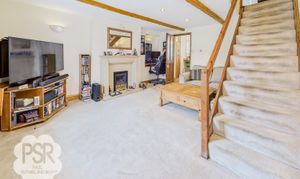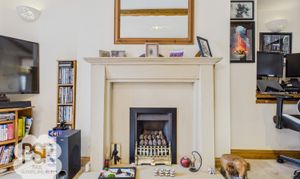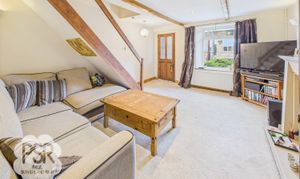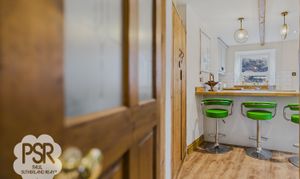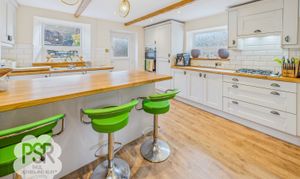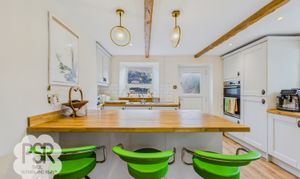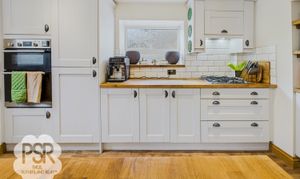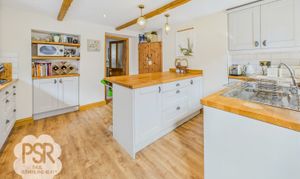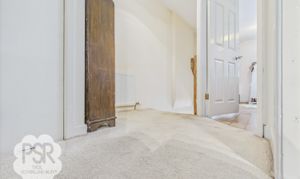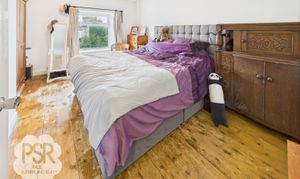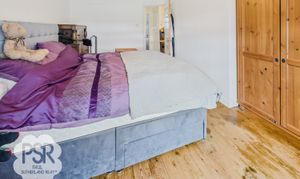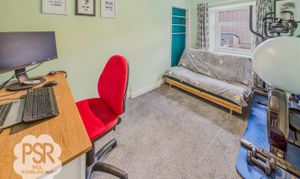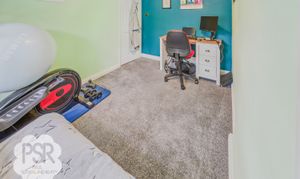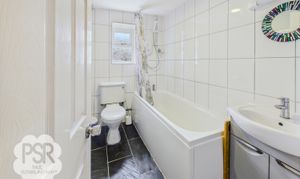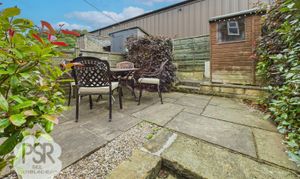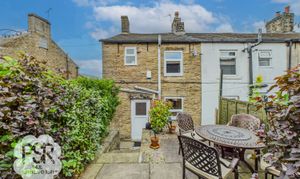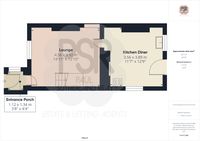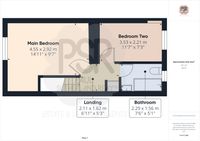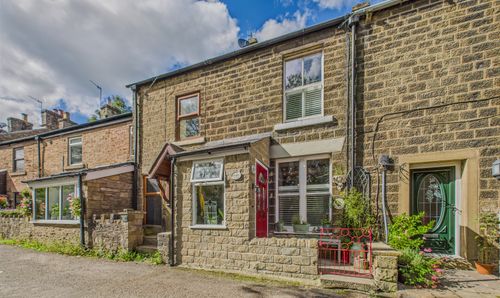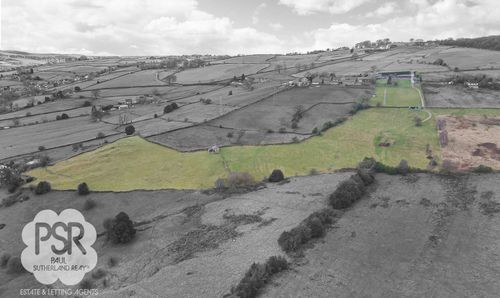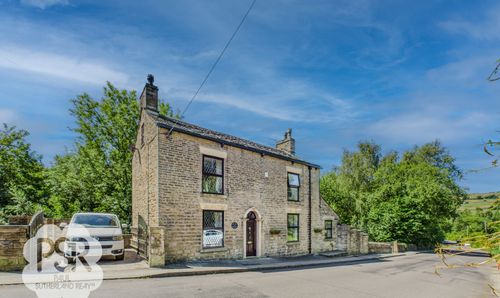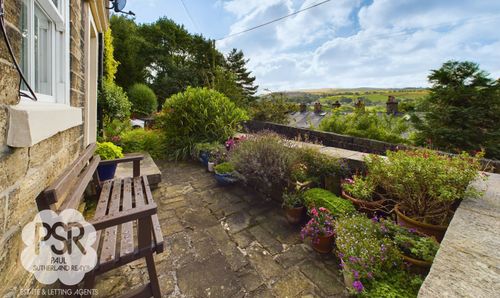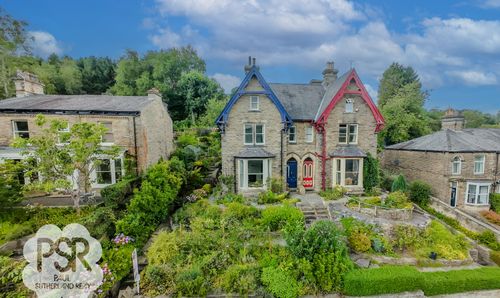Book a Viewing
To book a viewing for this property, please call PSR Estate and Lettings Agents, on 01663 738663.
To book a viewing for this property, please call PSR Estate and Lettings Agents, on 01663 738663.
2 Bedroom End of Terrace House, Buxton Road, New Mills, SK22
Buxton Road, New Mills, SK22
.png)
PSR Estate and Lettings Agents
37-39 Union Road, New Mills
Description
In the heart of Newtown, this beautifully presented two-bedroom end-of-terrace cottage offers a perfect blend of character and modern comfort. Ideal for first-time buyers, the property boasts a large, recently fitted kitchen diner with shaker-style units, oak-effect flooring, and a central island with breakfast bar seating — a rare find in this type of home.
The cosy lounge features a gas fire with a stone surround and useful under-stairs space, while upstairs offers two well-proportioned bedrooms and a stylish bathroom with a modern suite and electric shower.
Windows and doors have been recently replaced throughout, and the home benefits from gas central heating and double glazing. Outside, there’s a small front garden and a low-maintenance rear space with a raised seating area — just enough for a table, chairs, and a few plants.
Located within walking distance of good schools, local amenities, and New Mills Newtown train station, the property offers excellent transport links to Stockport, Manchester, and the Peak District. Viewing is strongly advised.
EPC Rating: D
Key Features
- Beautifully Presented Two-Bedroom End-of-Terrace Cottage in Newtown
- Large, High Quality, Recently Fitted Kitchen Diner with Island and Breakfast Bar Seating
- Recently Replaced Windows and Doors Throughout the Property
- Double Glazing Throughout | Regularly Serviced Gas Central Heating | EPC Rating TBC
- Close Proximity to Good Schools and Local Amenities - Primary School within Walking Distance
- Fantastic Transport Links to Stockport, Manchester and the Peak District - Train Station within Easy Walking Distance
- Perfect First Time Buyer Opportunity
- Viewing Strongly Advised
Property Details
- Property type: House
- Price Per Sq Foot: £259
- Approx Sq Feet: 753 sqft
- Plot Sq Feet: 947 sqft
- Council Tax Band: A
- Tenure: Leasehold
- Lease Expiry: -
- Ground Rent:
- Service Charge: Not Specified
Rooms
Entrance Porch
1.12m x 1.34m
uPVC double glazed door and window to the front elevation of the property, quarry tiled flooring, and wall-mounted lighting.
Lounge
4.56m x 3.92m
uPVC double glazed window to the front elevation of the property, carpeted flooring throughout and stairs to the first floor, ceiling pendant lighting, a twin panel radiator, a large under-stairs space, and a gas fire set into a stone surround.
View Lounge PhotosKitchen Diner
3.56m x 3.89m
uPVC double glazed windows to the size and rear elevations of the property and a uPVC privacy double glazed stable door to the rear elevation, matching grey shaker-style wall and base units, hardwood worktops throughout, oak effect laminate flooring, ceiling pendant lighting, breakfast bar seating for 3, a stainless steel kitchen sink with drainage space and mixer tap above, integrated double electric oven, fridge-freezer, washing machine, and four ring gas hob with concealed extractor hood above, subway-tiled splashbacks and feature exposed oak beams throughout, and a cleaning storage cupboard.
View Kitchen Diner PhotosLanding
2.11m x 1.62m
Carpeted flooring, ceiling pendant lighting, loft access via a hatch, a twin panel radiator and an airing cupboard with boiler access.
View Landing PhotosMain Bedroom
4.55m x 2.92m
uPVC double glazed window to the front elevation of the property, ceiling fan with lighting, hardwood flooring throughout, and a twin panel radiator.
View Main Bedroom PhotosBedroom Two
3.53m x 2.21m
uPVC double glazed window to the rear elevation of the property, carpeted flooring throughout, ceiling pendant lighting, a twin panel radiator, and alcove shelving space.
View Bedroom Two PhotosBathroom
2.29m x 1.56m
uPVC privacy double glazed window to the rear elevation of the property, tiled flooring, ceiling mounted LED lighting, part tiled walls, a twin panel radiator, and a matching bathroom suite comprises a low-level WC with a button flush, a freestanding vanity basin with stainless steel taps above, and a bath with stainless steel deck-mounted taps and a wall-mounted electric mixer shower above.
View Bathroom PhotosFloorplans
Outside Spaces
Rear Garden
Low maintenance rear garden with a raised Al-Fresco dining area, established hedging, a timber shed and a further raised gravelled area.
View PhotosFront Garden
Small gravel front garden with established plantings.
Location
Properties you may like
By PSR Estate and Lettings Agents
