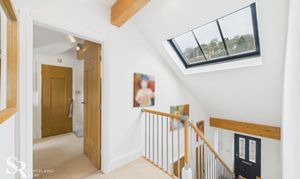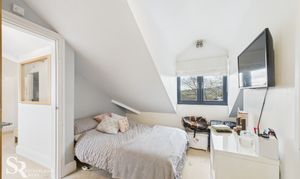Book a Viewing
To book a viewing for this property, please call Sutherland Reay, on 01298816178.
To book a viewing for this property, please call Sutherland Reay, on 01298816178.
4 Bedroom Detached House, Stubbins Lane, Chinley, SK23
Stubbins Lane, Chinley, SK23

Sutherland Reay
Sutherland Reay, 17-19 Market Street
Description
This exceptional property presents a unique opportunity to own a spacious 4-bedroom detached house including an annexe that comes with planning for use as a holiday let. Nestled in the sought-after village of Chinley, this detached freehold house offers a stunning residence in a highly desirable location with panoramic views across Eccles Pike. Conveniently situated with excellent transport links, this property is sure to appeal to those seeking a tranquil yet connected lifestyle. Boasting a main residence with either two bedrooms and a study, or four bedrooms, alongside two bathrooms and a WC, two reception rooms, and a kitchen/dining room, this property annexe features with an en-suite bedroom and an open-plan kitchen/living/dining area, providing versatile accommodation for modern family living The enclosed private garden provides a peaceful retreat, perfect for relaxing and entertaining. Tax Band E and EPC Rating C.
Outside, the property exudes charm with a stone-built garden wall that features a stylish black electric sliding gate and matching pedestrian gate, enhancing the property's elegant stone facade. A durable stone gravel surface offers a low-maintenance solution, providing practical parking for multiple vehicles. The rear garden is a true gem, showcasing a lush green lawn that is beautifully framed by the property's striking stone exterior. With stunning views of Eccles Pike, this outdoor space is a haven of tranquillity. A convenient stone gravel path to the side leads to the front of the house, while a stone-built garden shed with a glass window and composite French doors ensures ample storage space. An attached stone-built room, yet to be completed, offers further potential for storage. An electric sliding garden gate opens to a stone-gravelled driveway, offering secure parking for multiple vehicles, adding to the appeal of this impressive property.
EPC Rating: C
Key Features
- Detached Freehold House
- Comprises Main House & Annexe with Planning for use as Holiday Let
- Excellent Chinley Location with Stunning Views across Eccles Pike
- Convenient Transport Links
- Three Bedrooms & Study or Four Bedrooms
- Three Bathrooms
- Three Receptions
- Two Kitchen/Diners
- Enclosed Private Garden
- Tax Band E | EPC Rating C
Property Details
- Property type: House
- Plot Sq Feet: 7,728 sqft
- Property Age Bracket: 1940 - 1960
- Council Tax Band: E
Rooms
MAIN HOUSE
This freehold property offers flexible living. It features a main house with either two double bedrooms and a study or three bedrooms, alongside a spacious open-plan kitchen/diner, two reception rooms, and a sunroom. Additionally, it benefits from an attached, self-contained annexe with an en-suite bedroom, currently with planning permission for use as a holiday let.
Entrance Hall
The entrance hall is a light and airy space, thanks to tiled flooring and dual aspect composite windows that maximise natural light. A front composite door with glass panels adds to the brightness. Carpeted stairs with modern wood and chrome railings lead to the first floor. There's a handy ground-floor WC and a coat cupboard. A storage cupboard with carpeted flooring and a rear aspect window (overlooking the living room) is in place.
View Entrance Hall PhotosWC
A tiled WC featuring tiled flooring and a front-facing composite window fitted with frosted glass for privacy.
View WC PhotosStudy/Bedroom
A flexible space that serves as either a bedroom or study, featuring durable tile flooring. A composite window at the front allows natural light to illuminate the room, fitted with a Roman blind.
View Study/Bedroom PhotosReception Room
The reception room offers another versatile area, flowing seamlessly into a sun-drenched room with tiled flooring.
View Reception Room PhotosSunroom
This sunroom, boasting tiled flooring and a striking roof lantern, is bathed in natural light. A frosted side window, while composite French doors at the rear open onto a balcony. Glazed French doors also lead into the living room, creating a seamless, airy flow. The room's highlight is its breathtaking view of Eccles Pike.
View Sunroom PhotosKitchen/Diner
A bright and airy, open-plan kitchen/diner, perfect for modern living. Tiled flooring runs throughout, and a large composite window at the front floods the space with natural light. French doors, with glazed panels, open into the living room, creating a seamless flow. The kitchen boasts ample storage with a range of wall and base units, and accommodates an American fridge/freezer and slimline dishwasher. Integrated appliances include an electric hob, double eye-level oven, and extractor fan.
View Kitchen/Diner PhotosLiving Room
This generously proportioned living room boasts expansive glass sliding doors, framing a magnificent view of Eccles Pike. A cast iron burner, nestled on a stone hearth with a carved stone surround, provides a charming focal point. French doors, with clear glass panels, open into the sunroom. The sliding doors give way to a stone paved patio, complete with a built-in barbecue. Glass balustrades ensure unobstructed, stunning views.
View Living Room PhotosStorage Room (Not on Floor Plan)
This space, currently unfinished, presents an opportunity for further development, featuring dual aspect composite windows and French doors leading to the garden. Access is intended to be via a staircase from the existing store room, which itself is accessed from the entrance hall.
View Storage Room (Not on Floor Plan) PhotosLanding
The landing features fitted carpet and a generous skylight, which floods the area with natural light.
View Landing PhotosEn-suite Bedroom
A carpeted bedroom featuring striking vaulted ceilings, enhanced by dormer composite windows fitted with Roman blinds for a touch of character. The room also benefits from an en-suite shower room.
View En-suite Bedroom PhotosEn-suite
A fully tiled shower room featuring a walk-in shower and a fitted vanity unit.
View En-suite PhotosBedroom
A generously sized bedroom, accessed via French doors from the hallway, boasts carpeted flooring and useful eaves storage. The room features striking vaulted ceilings, with a custom rear window incorporating composite French doors. These open onto a Juliette balcony, complete with a contemporary glass balustrade. This room also benefits from the magnificent Eccles Pike views.
View Bedroom PhotosBathroom
This bathroom boasts a striking vaulted ceiling, illuminated by a dormer composite window. Tiled flooring provides practicality, while mosaic tiles on the walls add a vibrant, textured feature. A bath with a wall-through shower, complete with a glass shower pane, ensures versatility. A built-in vanity unit offers storage and a dedicated laundry cupboard, plumbed for a washing machine, maximising the room's functionality.
View Bathroom PhotosANNEXE
This is a self-contained, attached annexe with approved planning permission for holiday let use. It features an en-suite bedroom and an open-plan kitchen/diner/reception area. Ideal for generating rental income or providing flexible accommodation for multi-generational living.
View ANNEXE PhotosKitchen/Diner
Entering via the front aspect composite door, you'll find a kitchen/diner fitted with wall and base units providing ample storage. A side aspect composite window adds to the illumination of the space. There's space for two under-counter appliances and a cooker. Carpeted stairs to the en-suite bedroom.
View Kitchen/Diner PhotosLiving Room
The living room, open plan to the kitchen/diner, features tiled flooring and expansive French doors at the rear. These doors open onto a stone-paved balcony, offering views of Eccles Pike. The balcony is fitted with glass balustrades to maximise the uninterrupted countryside vistas.
View Living Room PhotosEn-suite Bedroom
This en-suite bedroom offers carpeted flooring, a striking vaulted ceiling, and a dormer composite window fitted with a Venetian blind. A built-in wardrobe provides storage.
View En-suite Bedroom PhotosEn-suite
A tastefully appointed tiled en-suite bathroom, featuring a striking vaulted ceiling and a dormer composite window fitted with a Roman blind. The space comprises a bath, a walk-in shower with a sleek glass panel, and a built-in vanity unit.
View En-suite PhotosFloorplans
Outside Spaces
Front Garden
A stone-built garden wall, featuring a black electric sliding gate and matching pedestrian gate, complements the house's stone facade. A stone gravel surface provides a low-maintenance solution, offering practical parking for multiple vehicles.
View PhotosRear Garden
This property boasts a truly stunning rear garden, featuring a vibrant, verdant lawn perfectly framed by the house's impressive stone facade. The entire garden benefits from breathtaking views of Eccle Pike. To the side, a stone gravel path provides access to the front of the house. A stone-built garden shed, complete with a glass window and composite French doors, offers excellent storage. Additionally, an attached, yet-to-be-completed stone-built room presents further potential for storage or development.
View PhotosParking Spaces
Secure gated
Capacity: 4
An electric sliding garden gate opens to a stone-gravelled driveway, offering ample secure parking space for multiple vehicles at the front of the property.
View PhotosLocation
Properties you may like
By Sutherland Reay


















































































