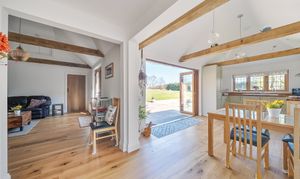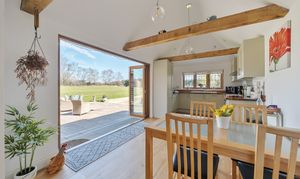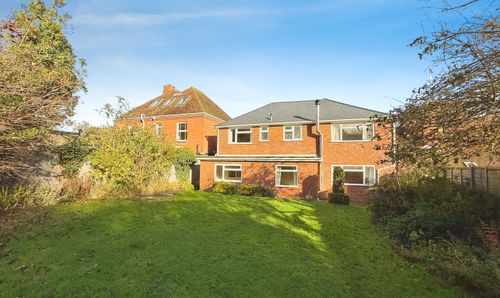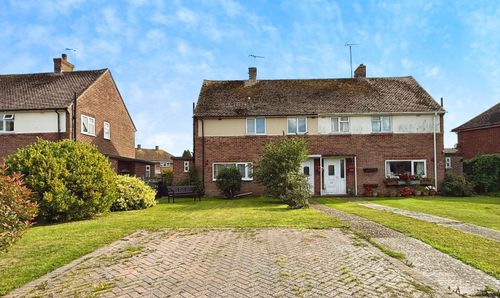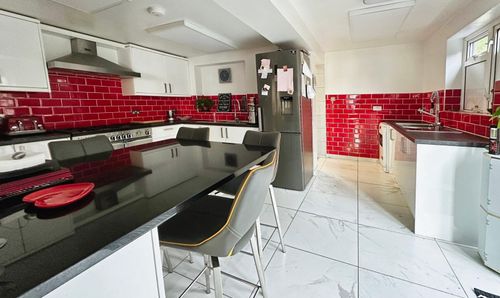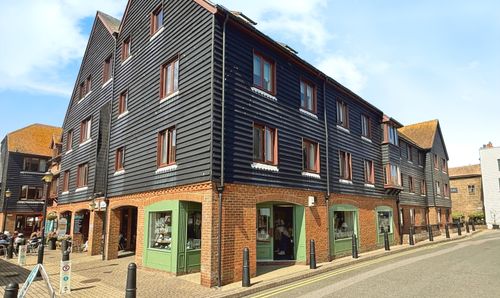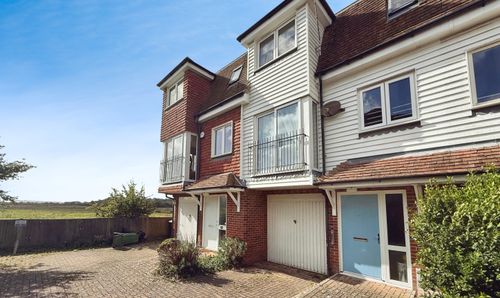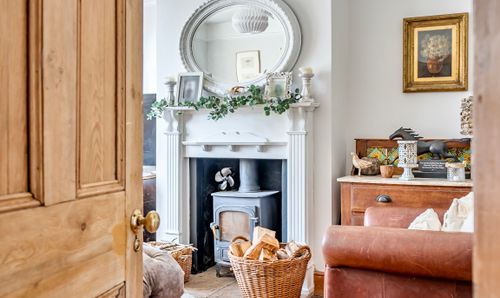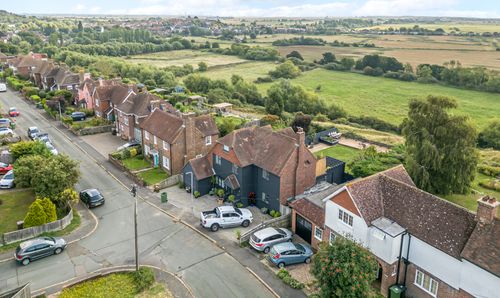1 Bedroom Detached House, Blackwall Road, Wittersham, TN30
Blackwall Road, Wittersham, TN30
Nested Rye
Fora, 9 Dallington Street, London
Description
Barnaby Osborne in Partnership with Nested are delighted to market this stunning and truly unique detached home, situated on a large, 1.2 acre plot, it really is a hidden gem nestled on a quiet country lane. Constructed in late 2022, this property offers the perfect blend of modern comfort and rural tranquillity, whilst maintaining charm with solid beams throughout.
Offered For Sale CHAIN FREE, the residence also features a detached workshop and yard (restrictions apply), along with a large sweeping driveway, accessed through two sets of timber gates, providing convenient and secure parking for residents and guests alike. One of the many highlights of the property is the impressive kitchen/diner, complete with bi-folding doors that open out to a delightful patio and the expansive garden, offering endless opportunities for outdoor entertaining.
Planning permission has been granted to significantly extend the property, transforming it into a three bedroom home. Additionally, there is further planning permission approved to create a large double garage with a space above. The large shower room with a walk-in shower adds a touch of luxury to this already desirable home.
This countryside haven offers endless possibilities for relaxation and enjoyment of the great outdoors, making it a rare find for those seeking a tranquil and spacious retreat.
EPC Rating: E
Virtual Tour
https://go.screenpal.com/watch/cTffXyniRKWKey Features
- Large 1.2 Acre Plot
- Quiet Country Lane
- Constructed in Late 2022
- Chain Free
- Large Yard with Workshop
- Large Sweeping Driveway
- Kitchen/Diner with Bifolding Doors to Patio & Garden
- Planning Permission Granted to Significantly Extend, Turning Into a Three Bedroom
- Further Planning Permission Granted to Create Large Double Garage with Room Above
- Large Shower Room with Walk-In Shower
Property Details
- Property type: House
- Property style: Detached
- Price Per Sq Foot: £899
- Approx Sq Feet: 667 sqft
- Plot Sq Feet: 161,771 sqft
- Property Age Bracket: 2020s
- Council Tax Band: D
Rooms
Entrance Hall
Accessed via timber double glazed door to side. Engineered oak flooring, units to side with worktop and space below. Door to shower room. Open access to lounge & kitchen/diner.
Kitchen/Diner
5.62m x 2.94m
Open plan accessed from the entrance hallway. Continuation of engineered oak flooring, feature timber double glazed bi-folding doors opening onto the patio, timber double glazed window to front, a range of matching wall and base units with several built-in appliances including a Candy dishwasher, tall Candy built-in fridge/freezer, Candy oven with Candy induction hob over with splashback behind and cooker hood over, large farmhouse style sink with side drainer, feature beams throughout. A large dining space with ample space for a large dining table, offering stunning views across the garden.
Lounge
4.78m x 3.89m
Open plan from the entrance hallway. Continuation of engineered oak flooring, timber double glazed doors to front leading to patio, void space above which may be suitable for a mezzanine level, subject to the usual consents, further feature beams. Door to:
Bedroom
3.88m x 3.08m
Continuation of engineered oak flooring, a very light and spacious, triple aspect room with timber double glazed windows.
Shower Room
2.98m x 2.02m
Tiled flooring, large walk-in double shower with shower head over and separate shower spray attachment, low level WC, feature wash hand basin with storage below, mirror over with surround lighting, timber double glazed window to rear.
Agents Note
Two separate planning permissions have been granted. One to extend the current bungalow, making it into a three bedroom. One to create a large double garage with room above. The seller is willing to build these at a higher price, subject to terms to be discussed. Any additional planning permissions for additional dwellings on the property will be subject to an overage/covenant. Please contact the agent for more information.
Floorplans
Outside Spaces
Garden
A large expanse of garden on a 1.2 acre plot, primarily laid to lawn but benefitting from being enclosed by conifers to the rear and fencing around. A range of mature trees complement the garden, whilst the pond adds to the peaceful feel.
Yard
A large yard with detached workshop offers a wealth of potential. Additional parking for in excess of 10 vehicles. Restrictions apply.
Parking Spaces
Driveway
Capacity: 15
A long, wide driveway accessed via two sets of timber gates provides ample parking.
Location
Situated in this quiet country lane a short walk to the village of Wittersham which boasts a primary school, village hall, parish church, recreation ground and public house. A short drive away is Tenterden where the tree lined High Street offers a comprehensive range of shops including Waitrose and Tesco Supermarkets, Cafe Bars and Restaurants. A short drive in the opposite direction is the Cinque Port of Rye with its picturesque cobbled streets providing an eclectic shopping experience, many eateries offering refreshment and the bustling harbour. There are a number of well regarded public and state schools available in the area catering for children of all ages. Mainline Rail Services from Ashford to London St Pancras take under 40 minutes using the High speed service which is in addition to train services from Headcorn to Charing Cross, London Bridge and Cannon Street.
Properties you may like
By Nested Rye


