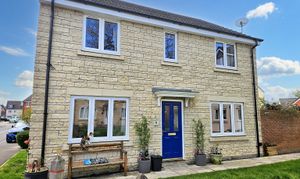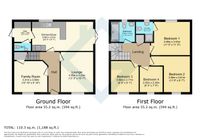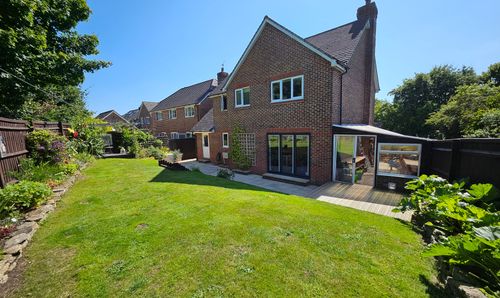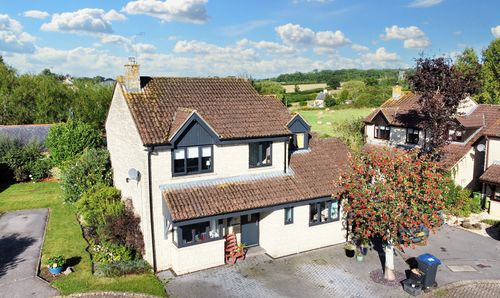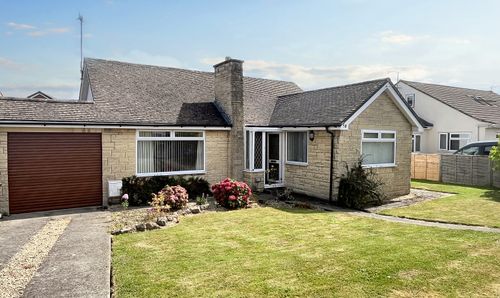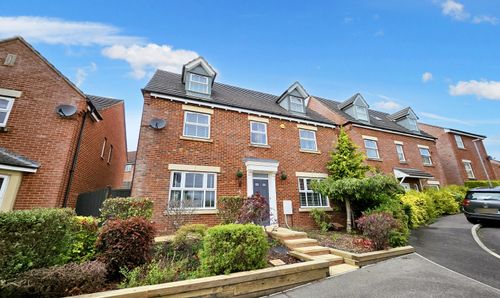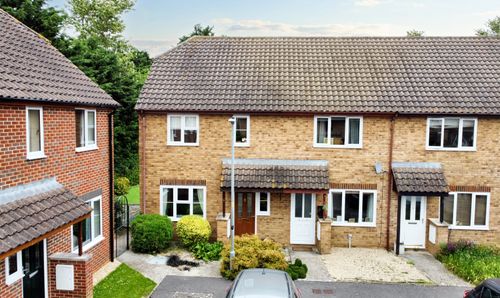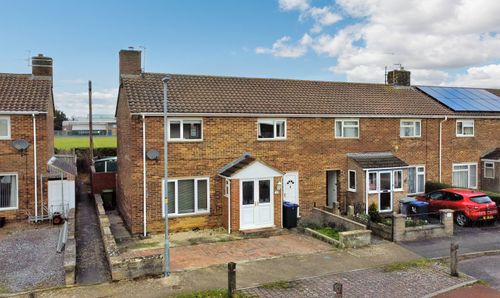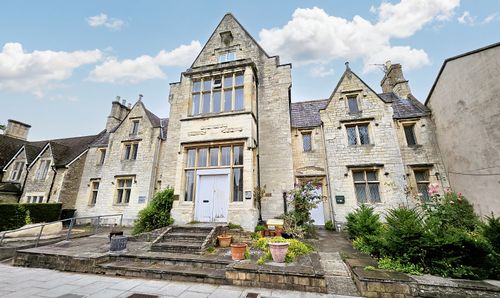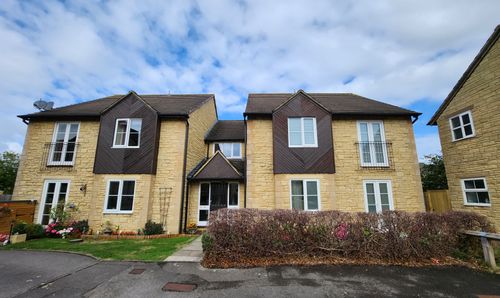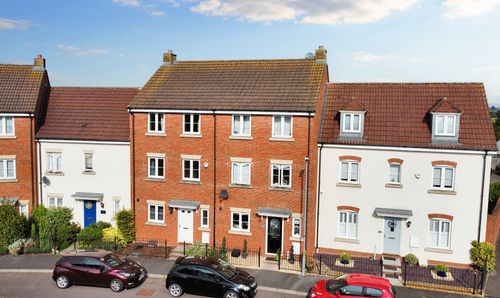4 Bedroom Detached House, Thirsk Drive, Trowbridge, BA14
Thirsk Drive, Trowbridge, BA14
Description
Situated within the friendly Castlemead development this four bedroom detached property comprises; an entrance hall, lounge, family room/office, kitchen / diner, utility room and downstairs cloakroom. Upstairs there are 4 good sized bedrooms the master bedroom with ensuite shower room, three further bedrooms and the family bathroom. Outside the property looks out onto communal green space and to the side of the property the private garden can be found with gated access to parking area. The property benefits from double glazed windows throughout and gas central heating. There is also a garage and room to park at the rear of the property. This lovely home is just a short walk from the local primary school, park and shop. Book online today using our live diary at www.gflo.co.uk
EPC Rating: B
Key Features
- 4 Bedrooms
- Garage
Property Details
- Property type: House
- Approx Sq Feet: 1,206 sqft
- Plot Sq Feet: 2,271 sqft
- Property Age Bracket: 2010s
- Council Tax Band: E
Rooms
Lounge
4.05m x 3.23m
With radiator and double glazed window to the front overlooking green space.
View Lounge PhotosFamily Room / Study
3.31m x 3.00m
Double glazed window to the front and side, radiator.
View Family Room / Study PhotosKitchen / Diner
6.09m x 2.89m
With a range of base and wall units, laminate worktops, integrated electric oven, gas hob with extractor hood over, space for fridge/freezer, built in dishwasher, sink/drainer unit, double glazed window to the rear and French doors opening onto the garden, door to;
View Kitchen / Diner PhotosUtility Room
Boiler, worktop with space for a washing machine and tumble dryer under. Access door to side of property.
View Utility Room PhotosFIRST FLOOR
Landing
Spacious landing with side window on the stairs, storage cupboard and doors to all bedrooms.
Bedroom 1
3.43m x 3.48m
With radiator and double glazed window to the side overlooking garden.
View Bedroom 1 PhotosEn-Suite
With suite comprising shower enclosure, WC and hand basin, radiator, extractor fan and obscured double glazed window to the rear.
View En-Suite PhotosBedroom 3
2.55m x 2.77m
With radiator and double glazed windows to the front and side.
View Bedroom 3 PhotosFamily Bathroom
Three piece bathroom suite comprising bath, WC and hand basin, radiator and extractor fan. Obscured double glazed window to the side.
View Family Bathroom PhotosFloorplans
Outside Spaces
Parking Spaces
Garage
Capacity: N/A
Off street
Capacity: N/A
Allocated parking
Capacity: N/A
Location
Properties you may like
By Grayson Florence
