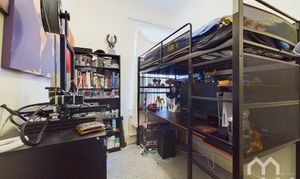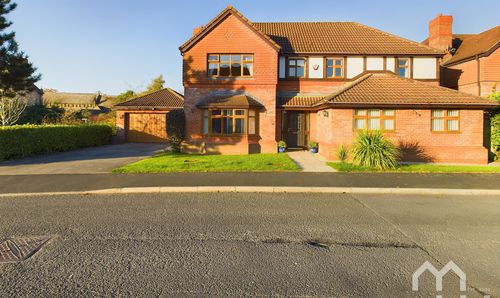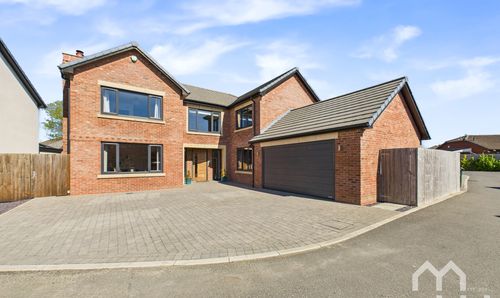3 Bedroom Terraced House, Balderstone Road, Preston, PR1
Balderstone Road, Preston, PR1
Description
This mid terraced house presents a fantastic investment opportunity, boasting three bedrooms that make it a versatile and appealing option for investors. The well-designed layout of this property includes a spacious dining kitchen and a separate lounge, providing ample space for both entertaining guests and enjoying quiet evenings at home. Situated close to the city centre, residents will benefit from easy access to a wide range of local amenities, including shops, restaurants, and recreational facilities. In addition, the convenience of a nearby train station and excellent transport links make commuting a breeze for professionals.
Complementing the interior, this property offers a delightful outside space perfect for relaxation and entertaining. The rear yard features patterned concrete, ensuring low maintenance and a stylish touch, while the car port with gates allows for effortless car access and peace of mind. Two additional outbuildings provide ample storage options for outdoor equipment and tools. Whether you are a first-time buyer or an investor looking for a lucrative opportunity, this well-located property and its impressive outside space is not to be missed. Council Tax Band: B Tenure: Freehold
EPC Rating: D
Key Features
- Attention Investors!!!!
- Dining Kitchen And Separate Lounge
- Close To City Centre
- Local Amenities Within Walking Distance
- Train Station And Transport Links Within Close Proximity
Property Details
- Property type: House
- Plot Sq Feet: 980 sqft
- Council Tax Band: B
Rooms
Entrance Hallway
Access to ground floor rooms and first floor via stairs.
Lounge
Window to front.
Dining room
Fitted units into alcoves. Window to rear.
Kitchen
Range of wall and base units with fitted sink recessed into counter top. Integrated appliances include electric oven and hob. Window to side.
Utility
Plumbed and power available for washing machine, dishwasher and tumble dryer. Window to side.
Landing
Fitted cupboard,. Access to bedrooms and bathroom.
Bedroom One
Fitted wardrobes. Window to front.
Bedroom Two
Fitted wardrobes. Access to combi boiler. Window to rear.
Bedroom Three
Fitted wardrobes. Window to front.
Bathroom
Three piece bathroom suite comprising of cubicle with mains shower, wall mounted sink and WC. Part tiles walls. Window to rear.
Floorplans
Outside Spaces
Yard
Yard to rear with patterned concrete, car port over and gates for car access. Two outbuildings.
Location
Properties you may like
By MovingWorks Limited

















