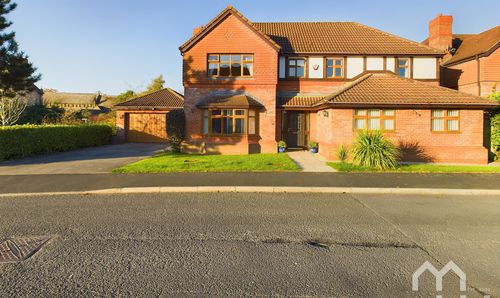4 Bedroom Detached House, Old School Drive, Longton, PR4
Old School Drive, Longton, PR4
Description
As you step inside, you will be immediately captivated by the generous hallway with glimpses of the elegant design and attention to detail that runs throughout this stunning property. The ground floor offers five versatile reception rooms, including a well-equipped office ideal for those working from home, a cosy lounge perfect for unwinding, a formal dining room for entertaining guests, a comfortable living area off the kitchen for casual gatherings, and a bright and airy sunroom for enjoying the warmth of the outdoors indoors.
The property has been stylishly finished to a high standard, with quality fixtures and fittings that add a touch of sophistication to the overall aesthetic. The tastefully designed interiors, creating a serene and inviting atmosphere.
The landscaped garden is a true oasis, presenting a haven of tranquillity for outdoor relaxation. The private rear garden is fully enclosed, ensuring privacy, safety, and peace of mind. A delightful dining patio and barbeque area provides the perfect spot for al-fresco dining and entertaining, while a well-maintained lawn offers space for children to play.
The convenience of a double driveway is an added bonus, ensuring hassle-free parking. This property truly offers everything a discerning buyer could desire, combining practicality, comfort, and aesthetic appeal to create a truly remarkable home.
In summary, this exceptional property offers the perfect blend of modern living and timeless elegance. With its stunning interiors, well-designed outdoor spaces, and desirable location, it presents an irresistible opportunity for those seeking a forever home. Set within a thriving village community offering plentiful social venues, parks and open spaces, supermarkets and independent boutique traders as well as functional DIY shops. There is a good choice of schools at both primary and high schools in catchment of this home.
EPC Rating: E
Key Features
- Detached home on a popular development in village location
- Four double bedrooms and three bathrooms
- Five reception rooms including office, lounge, dining and living rooms, and a sun room
- Finished stylishly throughout to a high standard
- Landscaped garden with entertainment space
- Double driveway for parking
Property Details
- Property type: House
- Property Age Bracket: 1990s
- Council Tax Band: F
Rooms
Entrance Hallway
Karndean flooring.
Kitchen
Excellent range of eye and low level units with fitted worktops and Belfast sink with mixer tap, integrated appliances include: dishwasher, fridge freezer, electric double oven, wine fridge and 5 ring gas hob. Ceiling rose, open to living area, with Karndean flooring, leading to French doors to conservatory.
View Kitchen PhotosOffice
Laminate flooring, door to the side.
Downstairs W.C
Two piece suite comprising low level WC and wall mounted wash hand basin.
Utility Room
Low level units with stainless steel sink, plumbed for washing machine, door to side.
View Utility Room PhotosFirst Floor Landing
Impressive galleried landing, window seat, two window's to front.
View First Floor Landing PhotosEn- Suite
Three piece suite comprising: panelled bath, pedestal wash hand basin and low level WC. Fully tiled walls, tiled floor and window to side.
En-suite
Three piece suite comprising shower cubicle, pedestal wash hand basin and low level WC. Tiled floor, window to rear.
Family Bathroom
Three piece suite comprising: Bath with shower over, pedestal wash hand basin and low level WC. Part tiled walls, tiled floor and window to side.
View Family Bathroom PhotosFloorplans
Outside Spaces
Garden
Fabulous rear garden, partly laid to lawn and benefiting from a covered entertaining area with outside kitchen including Pizza Oven and built in BBQ Split. Great bar area with split level granite tops. Watering system covering front and rear gardens.
View PhotosParking Spaces
Location
Longton
Properties you may like
By MovingWorks Limited














































