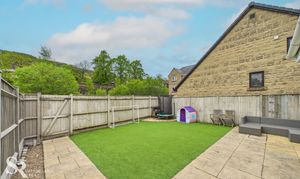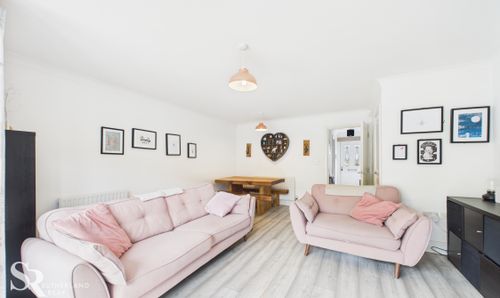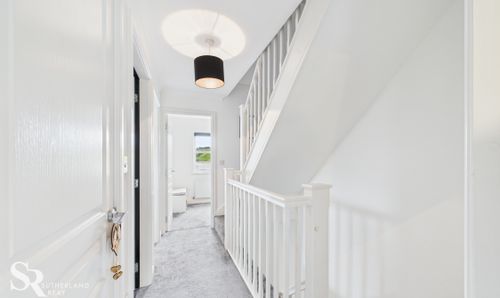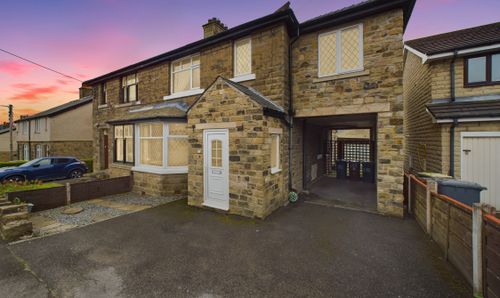Book a Viewing
To book a viewing for this property, please call Sutherland Reay, on 01298816178.
To book a viewing for this property, please call Sutherland Reay, on 01298816178.
4 Bedroom End of Terrace House, Station Road, Chinley, SK23
Station Road, Chinley, SK23

Sutherland Reay
Sutherland Reay, 17-19 Market Street
Description
Presenting this 4-bedroom end-of-terrace house, a property in a convenient Chinley location with easy access to Chinley Station. Boasting a freehold tenure, the well-maintained residence comprises four bedrooms, two bathrooms (including an en-suite), and a generously proportioned reception area. The modern contemporary kitchen provides a sleek and functional space for culinary pursuits. Moving outside, a spacious, enclosed garden awaits, offering a delightful retreat for outdoor enjoyment. To complete this enticing package, dedicated parking adds convenience for residents. This property promises the perfect blend of comfort and practicality for discerning homeowners.
Framing the front facade of this charming end-of-terrace home is a matching stone wall, creating a welcoming approach. The front garden, mostly laid to lawn, features a charming decked seating area, ideal for outdoor relaxation. A wooden gate at the side leads to the rear garden, which offers a spacious and easily managed outdoor space, enclosed by wooden fencing for privacy. Direct access to the communal parking area is provided through a convenient gate, creating a seamless transition between indoor and outdoor living. The rear garden features an artificial lawn bordered by a smart paved patio and walkway, offering a low-maintenance yet stylish outdoor area. A fenced area to the side of the house, laid with stone gravel, presents practical features such as a washing line and a garden shed with fitted electrics. Additionally, communal parking with dedicated spaces for two vehicles ensures hassle-free parking arrangements for residents, completing the outdoor amenities of this exceptional property.
EPC Rating: C
Key Features
- Freehold End-Terrace
- Excellent Chinley Location with Easy Access to Chinley Station
- Four Bedrooms
- Two Bathrooms (One En-suite)
- Spacious Reception
- Modern Contemporary Kitchen
- Spacious Enclosed Garden
- Dedicated Parking
- Service Fee £150 p.a
- Tax Band D | EPC TBC
Property Details
- Property type: House
- Price Per Sq Foot: £359
- Approx Sq Feet: 904 sqft
- Plot Sq Feet: 1,808 sqft
- Council Tax Band: D
Rooms
Entrance Hall
The property features laminate flooring, a front-aspect uPVC door with decorative glass panels, carpeted stairs to the first floor, and a door to the WC.
View Entrance Hall PhotosKitchen
A stylish modern kitchen, where sleek laminate flooring extends seamlessly from the entrance hall. Natural light fills the space through a front-aspect uPVC window fitted with a roller blind. Plenty of storage within the contemporary wall and base units, designed with space for an American-style fridge/freezer. A charming Belfast sink sits beautifully within the attractive wooden worktops. Integrated appliances include a Belling electric cooker, slimline dishwasher, wine fridge, and washing machine.
View Kitchen PhotosLiving/Dining Room
This bright and airy reception room features practical laminate flooring that flows through from the entrance hall and a generous rear aspect uPVC bay window, complete with French doors opening directly onto the garden. A built-in cupboard provides convenient under-stairs storage.
View Living/Dining Room PhotosLanding
The landing area features carpeted flooring and white-painted balustrades. Carpeted stairs lead to the loft bedroom, and a convenient built-in cupboard offers useful storage.
View Landing PhotosBedroom
Currently utilised as a playroom, this versatile and spacious bedroom features carpeted flooring, built-in wardrobes for storage, and rear aspect uPVC windows complete with roller blinds. Enjoy pleasant hillside views.
View Bedroom PhotosBathroom
A modern shower room featuring practical laminate flooring and a side aspect uPVC privacy glass window. The shower enclosure boasts waterproof panelling and bevelled glass sliding doors. The room also features a heated towel rail and a built-in vanity unit.
View Bathroom PhotosBedroom
The bedroom features carpeted flooring, a front aspect uPVC window fitted with a roller blind, and lovely hillside views.
View Bedroom PhotosBedroom
Featuring carpeted flooring and a front-aspect uPVC window fitted with a roller blind. Enjoy pleasant hillside views.
View Bedroom PhotosEn-suite Loft Bedroom
A charming loft bedroom awaits, providing a spacious feel with its carpeted flooring and a delightful dormer window that frames lovely views. The room features a characterful vaulted ceiling and practical built-in cupboards that offer ample storage. Additionally, there is access to an en-suite bathroom.
View En-suite Loft Bedroom PhotosEn-suite
Stylish en-suite bathroom featuring a luxurious freestanding bath. The space is finished with tile flooring, benefits from a striking vaulted ceiling, and offers the convenience of a built-in overstairs cupboard for storage.
View En-suite PhotosFloorplans
Outside Spaces
Front Garden
Framing the front facade of this charming end-of-terrace home is a matching stone wall, with a paved walkway leading invitingly to the front door. The front garden, laid mainly to lawn, features a delightful decked seating area, perfect for enjoying the outdoors. A wooden gate to the side provides convenient access to the rear garden.
View PhotosRear Garden
Nestled at the end of a terrace, this property boasts a spacious and easily managed rear garden, perfect for enjoying outdoor life. Enclosed by wooden fencing for privacy, a convenient gate provides direct access to the communal parking. The garden itself is laid to artificial lawn, bordered by a smart paved patio and walkway. To the side of the house, a neatly fenced area laid with stone gravel offers practicality with a washing line and a garden shed, complete with fitted electrics for added convenience.
View PhotosParking Spaces
Allocated parking
Capacity: 2
A communal parking area with dedicated parking for two vechiles.
Location
Properties you may like
By Sutherland Reay























































