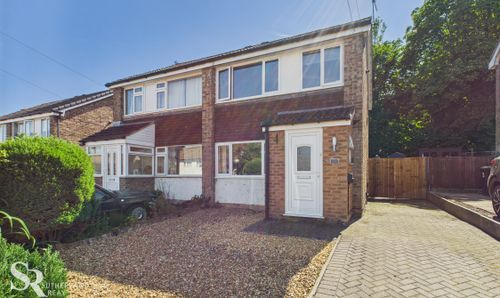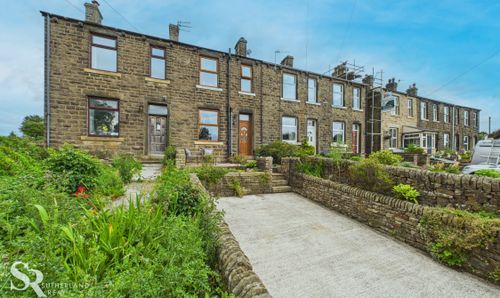Book a Viewing
To book a viewing for this property, please call Sutherland Reay, on 01298816178.
To book a viewing for this property, please call Sutherland Reay, on 01298816178.
2 Bedroom Terraced House, Bradshaw Lane, Chapel-En-Le-Frith, SK23
Bradshaw Lane, Chapel-En-Le-Frith, SK23

Sutherland Reay
Sutherland Reay, 17-19 Market Street
Description
The interior of this cottage exudes warmth and cosiness, comprising two well-appointed bedrooms, a bathroom, a reception room with a stone fireplace, and a spacious kitchen/diner. Benefiting from its profitable history as a holiday let, the property will be sold fully furnished, providing a seamless transition for the new owner to either continue its successful rental operations or relish in the comforts of their own home. Situated near open countryside and a golf club, the “GOLF COTTAGE” offers a tranquil setting with convenient access to local amenities in the charming village of Chapel-en-le-Frith.
Externally, the property maintains its allure with a small forecourt featuring a seating area, ideal for enjoying the crisp country air. The allocated parking space ensures the convenience of secure off-road parking for one car. Don't miss the opportunity to own this enchanting retreat that seamlessly merges country living with modern comforts - an idyllic haven to call home or to realise your investment dreams.
EPC Rating: C
Key Features
- Ideal for First Time Buyers, Buy To Let or Holiday Let
- Freehold Cottage
- Two Bedrooms
- Reception Room
- Kitchen/Diner
- Tax Band H
- EPC Rating C
Property Details
- Property type: House
- Price Per Sq Foot: £287
- Approx Sq Feet: 732 sqft
- Plot Sq Feet: 474 sqft
- Property Age Bracket: Edwardian (1901 - 1910)
- Council Tax Band: H
Rooms
Living Room
The front elevation features a UPVC double-glazed window and door. There is a striking stone fireplace with a cast iron log burner set on a flagged hearth. The room boasts ceiling beams, wall light fixtures, and an open-plan staircase leading to the first floor, complete with a spindled balustrade. An inset bookcase is situated in the alcove, along with a double radiator.
View Living Room PhotosKitchen/Diner
Opaque double-glazed UPVC window at the rear elevation. The kitchen features a variety of wall and base units with contrasting work surfaces. It is equipped with a stainless steel sink with a mixer tap and tiled splashbacks. The integrated oven has a gas hob and an extraction fan. The space is plumbed for a washing machine and has a fully tiled floor. There are two wall light points and a double radiator.
View Kitchen/Diner PhotosBedroom
The main bedroom is spacious and features a UPVC double-glazed window, exposed polished wooden flooring, and a double radiator.
View Bedroom PhotosBathroom
The rear elevation features an opaque uPVC double-glazed window. The bathroom is fitted with a modern three-piece white suite that includes a panelled bath with a shower overhead, a pedestal wash hand basin, and a low-level WC. The walls are partially wood-panelled and decorated with a dado rail. Additionally, there is a double radiator installed.
View Bathroom PhotosBedroom
The second bedroom is spacious and features a UPVC double-glazed window and a single radiator.
View Bedroom PhotosFloorplans
Parking Spaces
Allocated parking
Capacity: 1
In front of the property, there is a small area for plants and a bench. Additionally, there is a paved parking space allocated for one car.
Location
Properties you may like
By Sutherland Reay



































