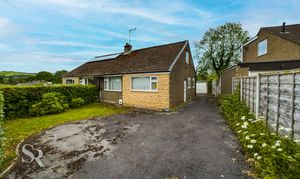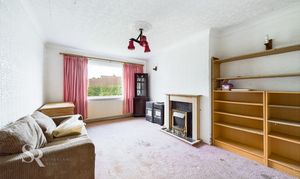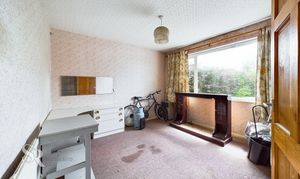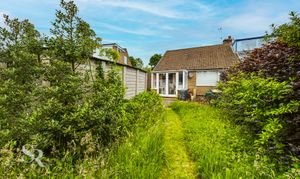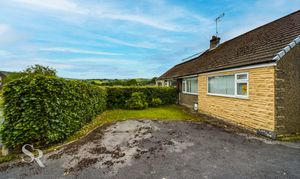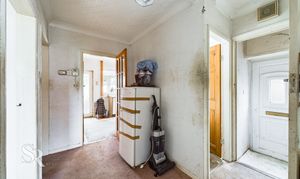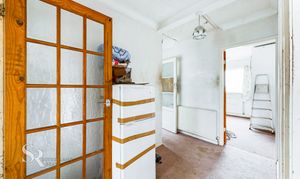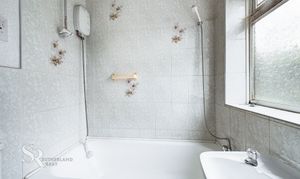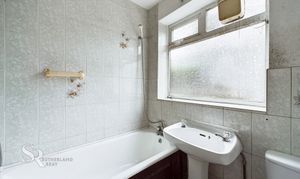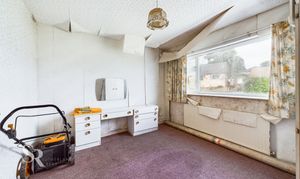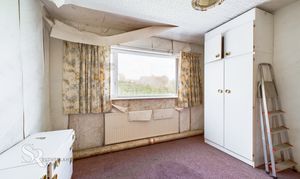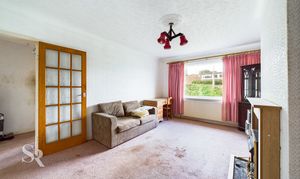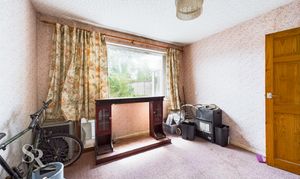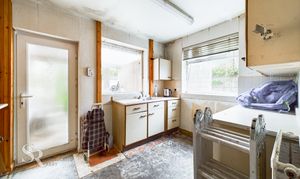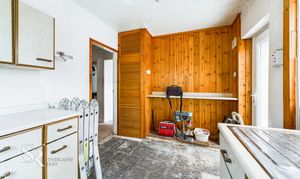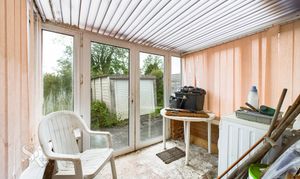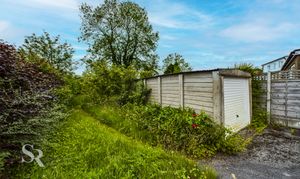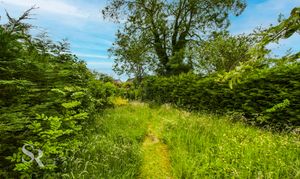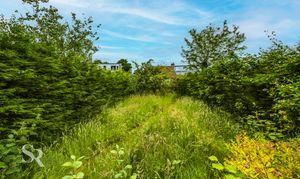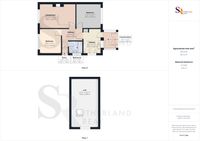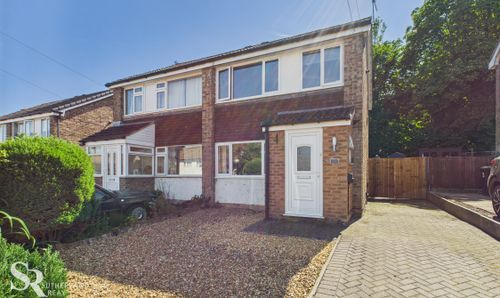2 Bedroom Semi Detached Bungalow, Horse Fair Avenue, Chapel-En-Le-Frith, SK23
Horse Fair Avenue, Chapel-En-Le-Frith, SK23
Description
Nestled in a serene neighbourhood, this charming 2-bedroom bungalow presents an excellent opportunity for investors or buyers seeking a property ripe for renovation. This semi-detached freehold gem offers two bedrooms, a spacious loft, reception room, and a delightful conservatory. With NO CHAIN, this property promises a hassle-free transaction and the freedom to breathe life into a blank canvas. The interior is brimming with potential waiting to be unlocked - perfect for those with a flair for design. Boasting a spacious garden, this property invites you to explore endless possibilities to create a tranquil outdoor oasis. The tax band is C, offering a favourable financial aspect, with the EPC D.
Arrive at the property, greeted by a lush green hedge lining the front entrance, providing a touch of privacy and serenity. A driveway flanking the house leads to the rear of the property, providing ample parking for vehicles. The expansive garden is a gardener's paradise, offering scope for landscaping projects and leisurely outdoor activities. A single garage adds convenience and storage space for tools or outdoor equipment. Additionally, the double drive offers tandem parking for multiple vehicles, ensuring practicality and ease for residents and guests. Don't miss out on this exceptional property with vast possibilities awaiting your personal touch.
EPC Rating: D
Key Features
- Calling on investors or buyers looking to purchase a property in need or renovation
- Semi-Detached Freehold Bungalow
- Spacious Loft
- Spacious Garden
- Reception Room & Conservatory
- Tax Band C
- EPC rating D
Property Details
- Property type: Bungalow
- Approx Sq Feet: 980 sqft
- Plot Sq Feet: 4,499 sqft
- Property Age Bracket: 1960 - 1970
- Council Tax Band: C
Rooms
Entrance Hall
The L-shaped entrance hall has carpet flooring and a loft ladder gives access to a very spacious loft.
View Entrance Hall PhotosLiving Room
The living room has a front-aspect UPVC window and features an electric fireplace with a stone surround and a wooden mantle as the focal point. It also has carpet flooring and a glass-panelled timber-frame door.
View Living Room PhotosKitchen
The kitchen features a side-facing UPVC window and a door leading to the conservatory, along with a rear-facing window that provides additional light to the space.
View Kitchen PhotosBathroom
The bathroom has timber flooring and a side aspect UPVC window with privacy glass.
View Bathroom PhotosLoft
A very spacious loft space with a vaulted ceiling that covers the footprint of the house and features a loft ladder and a side-facing UPVC window.
Floorplans
Outside Spaces
Front Garden
The property's front is lined with a lush green hedge. A driveway provides parking and runs alongside the house to the rear of the property.
View PhotosRear Garden
A spacious, private garden perfect for gardening enthusiasts. A single garage provides additional storage space.
View PhotosParking Spaces
On street
Capacity: N/A
Subject to availability
Location
Properties you may like
By Sutherland Reay
