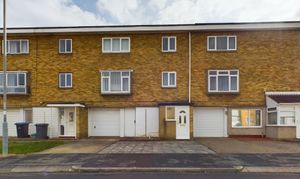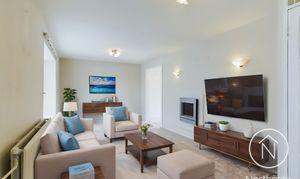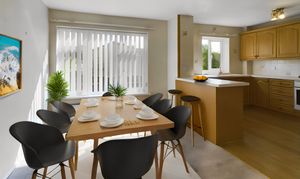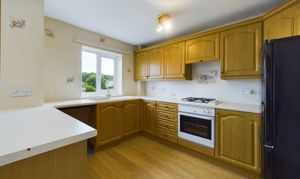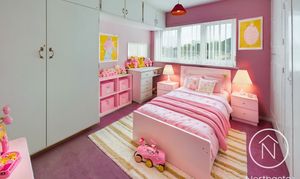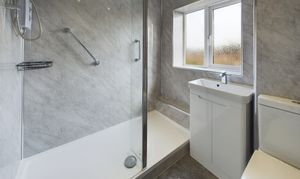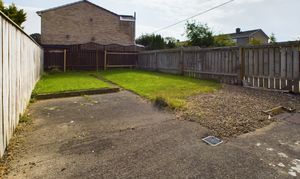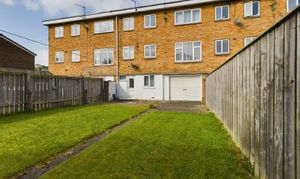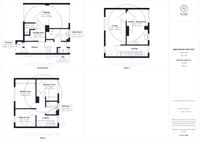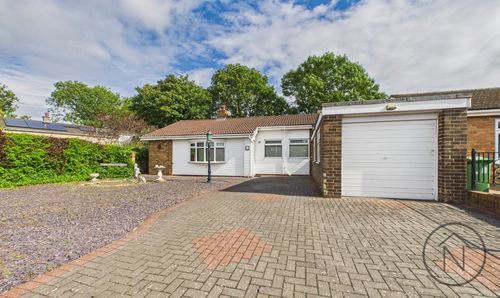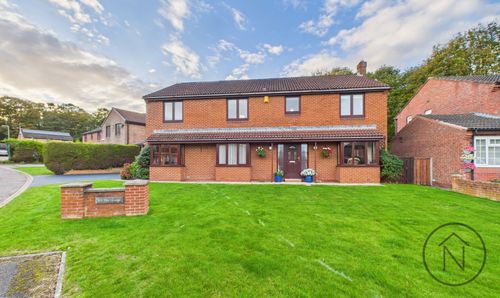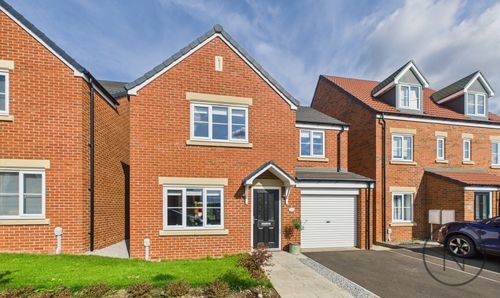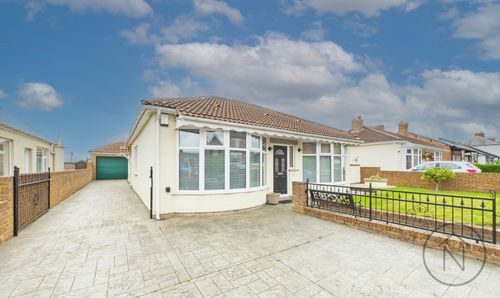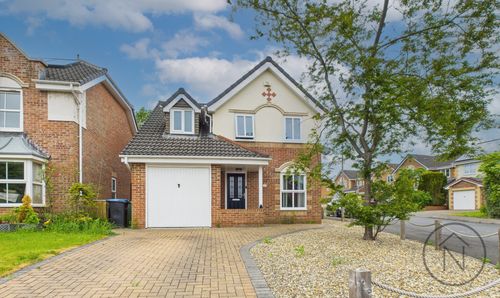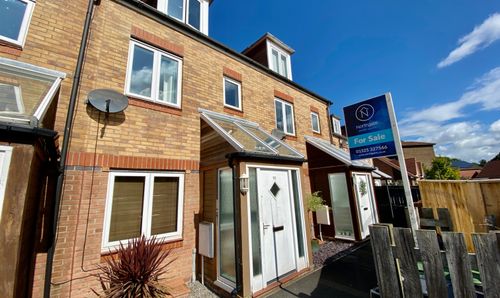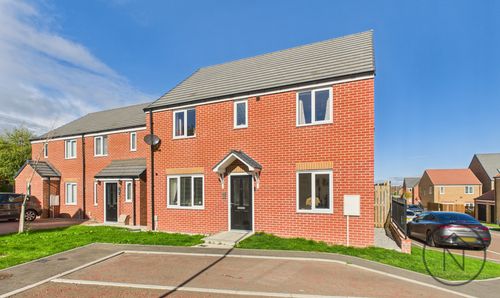3 Bedroom Terraced House, Mellanby Crescent, Newton Aycliffe, DL5
Mellanby Crescent, Newton Aycliffe, DL5
Description
A well-presented and deceptively spacious three-bedroom townhouse, ideally located in the sought-after residential area of Mellanby Crescent, Newton Aycliffe. This versatile family home offers flexible living across three floors and is perfect for families, first-time buyers, or those looking for additional space.
Ground Floor: Upon entering, you are welcomed by a hallway leading to a handy utility room and a ground-floor WC. The integral garage provides practical access to both the front and rear of the property, offering additional storage or secure parking. The garage also presents potential for conversion into further living space if desired, subject to the necessary permissions.
First Floor: The first floor features a spacious lounge, stylish feature fire. The lounge flows through to a open-plan dining room/kitchen, creating an excellent space for both entertaining and day-to-day family life. The kitchen is fitted with a range of base and eye-level units, ample worktop space, an integrated oven and hob, and space for a fridge freezer. The dining area is perfectly positioned for family meals, with views over the rear garden.
Second Floor: You'll find three well-sized bedrooms, two benefiting from built-in wardrobes. A modern family shower room completes this floor, featuring a walk-in shower, wash basin, and WC.
External: To the front of the property, there is a driveway providing off-street parking. The rear garden is fully enclosed by timber fencing, offering a safe and private space. It features a lawned area, along with hardstanding suitable for additional parking or outdoor seating.
Location: Situated within close proximity to local schools, shops, and transport links, this property offers convenience as well as a peaceful residential setting. Newton Aycliffe town centre just a short distance away, making it ideal for families.
Additional Benefits: This property is well-maintained and ready to move into but also offers scope for personalisation and updates. Double glazing and central heating throughout . Viewing is highly recommended to fully appreciate the space, flexibility, and potential this property has to offer.
Please note The images are for illustrative purposes only. Furniture and decor are digitally added and not part of the property. Actual property features may differ.
EPC Rating: E
Key Features
- Three-bedroom townhouse across three floors.
- Open-plan kitchen/diner with integrated appliances.
- Spacious lounge with feature fireplace.
- Integral garage and utility room.
- Private rear garden with lawn and parking space.
- Energy performance rating: TBC
Property Details
- Property type: House
- Approx Sq Feet: 1,345 sqft
- Plot Sq Feet: 2,034 sqft
- Council Tax Band: A
Rooms
Entrance
Utility Room:
10'7" x 4'11" (3.25m x 1.51m)
WC:
5'5" x 2'7" (1.66m x 0.79m)
Storage Area:
9'9" x 8'4" (2.98m x 2.56m)
Garage:
21'0" x 11'2" (6.42m x 3.41m)
First Floor:
Lounge:
9'10" x 23'0" (3.02m x 7.03m)
Second Floor:
Floorplans
Outside Spaces
Garden
Parking Spaces
Garage
Capacity: 1
Driveway
Capacity: 1
Hardstanding to rear
Location
Properties you may like
By Northgate - County Durham
