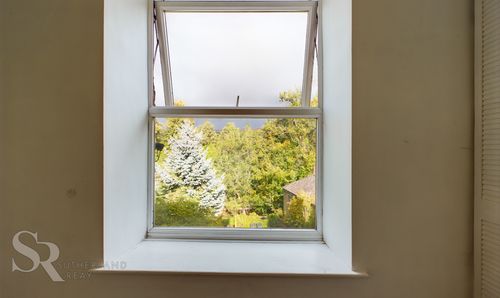Book a Viewing
To book a viewing for this property, please call Sutherland Reay, on 01298816178.
To book a viewing for this property, please call Sutherland Reay, on 01298816178.
2 Bedroom Mid-Terraced House, Bridgemont, Whaley Bridge, SK23
Bridgemont, Whaley Bridge, SK23

Sutherland Reay
Sutherland Reay, 17-19 Market Street
Description
Step outside and discover the outdoor oasis that awaits you. The rear garden is a true delight, featuring a decked section immediately out of the back door, ideal for alfresco dining or lounging with a book. Beyond, a lawned garden leads to a tranquil seating area that overlooks the nearby canal, providing a perfect backdrop for relaxation and entertaining guests. The front garden is compact yet charming, offering a wonderful spot for potted plants. Don't miss the opportunity to make this delightful property your own and enjoy the serene outdoor space it offers.
EPC Rating: D
Key Features
- NO ONWARD CHAIN
- Modern Fitted Kitchen with Range Style Cooker
- Double Glazing & Gas Central Heating
- Two Bedroom Mid-Terrace House
- Accomodation of Three Floors
- Loft Room
- Rear Enclosed Garden with Canal View
- EPC Rated D
Property Details
- Property type: House
- Plot Sq Feet: 1,389 sqft
- Council Tax Band: B
- Tenure: Leasehold
- Lease Expiry: 13/09/2881
- Ground Rent:
- Service Charge: Not Specified
Rooms
Hallway
uPVC front door opening into small hallway, with space to hang coats, leading to a wooden door into the lounge.
Lounge
uPVC window to front aspect with secondary glazing, coal effect gas fire with antique style surround and a wooden hearth. Electrical port above for television to be hung, open archway to dining area and a radiator.
View Lounge PhotosDining Room
uPVC window to rear aspect, with views overlooking canal. Wooden Fireplace (currently blocked off.) with marble base, dark wood laminate, access to stairs to first and lower ground floor, dark wood laminate flooring and a radiator.
View Dining Room PhotosKitchen
Situated on the lower groud floor, uPVC window looking over rear decked area along with uPVC door. White base units and a wood effect laminate top, stainless steel sink with shower type mixer tap. stainless steel range style stove, with 5 burner hob. Space for washing machine, fridge and freezer, under stairs pantry area white tiled walls and dark grey tiled flooring.
View Kitchen PhotosBedroom One
uPvc window to rear aspect with fabulous views over the canal and countryside beyond. Two built in wardrobes on either side of the room, with additional storage above and a radiator.
View Bedroom One PhotosBathroom
uPvc window to front aspect with privacy glass, roll top bath with fitted rain shower along with hand held shower above, pedestal sink with twin chrome taps, push flush Wc, white metro style tiled walls and black tiled flooring, chrome ladder radiator and an extractor fan.
View Bathroom PhotosLanding.
Stairs from ground floor and ladder access to the loft room.
Loft Room
Accessed by ladder from landing, large roof light on rear roof which has good views, seperated under eaves storage with lighting and power.
View Loft Room PhotosFloorplans
Outside Spaces
Garden
Decked section immediatey out of the back door with space for table and chairs, lawned garden leading to a further seating area which overlooks the canal.
View PhotosLocation
Properties you may like
By Sutherland Reay







































