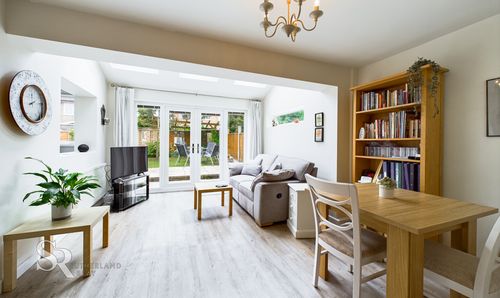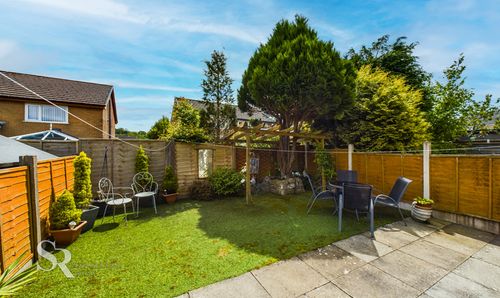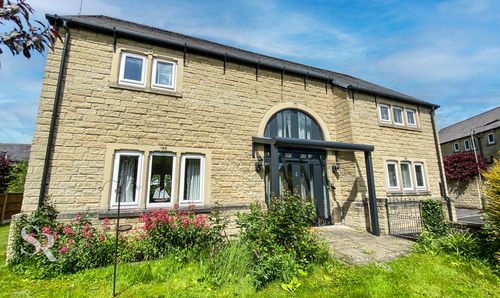2 Bedroom Semi Detached House, Hawthorn Road, Chapel-En-Le-Frith, SK23
Hawthorn Road, Chapel-En-Le-Frith, SK23

Sutherland Reay
Sutherland Reay, 17-19 Market Street
Description
Outside, the property continues to impress with its thoughtfully landscaped outdoor space. The fenced rear garden is established and low-maintenance, featuring a paved patio perfect for al fresco dining and artificial grass requiring minimal upkeep. Moving to the front of the house, a paved area provides parking for two vehicles, making coming home a hassle-free experience. The single garage offers even more convenience, with direct access to the house for ease of unloading groceries or tinkering in your workshop. With its well-designed indoor layout and attractive outdoor space, this property truly offers the best of both worlds for discerning buyers seeking a comfortable and convenient lifestyle.
EPC Rating: C
Key Features
- Semi-Detached Freehold
- Bathroom & WC
- Two Receptions
- Garage and Driveway Parking
- Tax Band B
Property Details
- Property type: House
- Price Per Sq Foot: £333
- Approx Sq Feet: 797 sqft
- Plot Sq Feet: 1,668 sqft
- Council Tax Band: B
Rooms
Porch
With carpet flooring, front aspect UPVC door, side aspect UPVC window with privacy glass, glass-paned door to the living room, and built-in cupboard.
View Porch PhotosLiving Room
A spacious living room with carpet flooring, front aspect UPVC window, a wide carpeted spiralled staircase, and bifold doors with glass panels to the living area.
View Living Room PhotosLiving Area
This spacious living area has laminate flooring, rear aspect UPVC French doors that open to the garden, a side aspect UPVC window, and an open archway leading to the kitchen. There is also an open wall between the living area and the kitchen.
View Living Area PhotosKitchen
This lovely and bright space has open beams, a Velux ceiling window, a side-aspect UPVC window with Venetian blinds, and laminate flooring. The room features wall and base units for storage, a breakfast bar area, an electric cooker with a double oven, space for an under-counter appliance, and a slimline dishwasher. There is also direct access to the garage.
View Kitchen PhotosWC
Positioned adjacent to the interleading door between the garage and kitchen with tile flooring and half-wall tiles.
View WC PhotosBedroom
A double bedroom with carpet flooring, a front aspect UPVC window, and built-in wardrobes.
View Bedroom PhotosBathroom
The bathroom has laminate flooring and a side-aspect UPVC window. It features a built-in vanity and a shower bath with a glass screen.
View Bathroom PhotosBedroom
Another double bedroom has carpet flooring, a rear-facing UPVC window, and built-in wardrobes. The room currently accommodates a king-size mattress.
View Bedroom PhotosGarage
A single garage with a Velux ceiling window and electric roller door.
Floorplans
Outside Spaces
Rear Garden
An established and low-maintenance fenced space with a paved patio and artificial grass.
View PhotosFront Garden
The front of the house is paved and provides low-maintenance parking for two vehicles.
View PhotosParking Spaces
Location
Properties you may like
By Sutherland Reay






















































