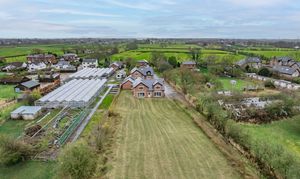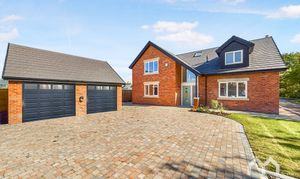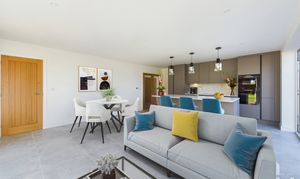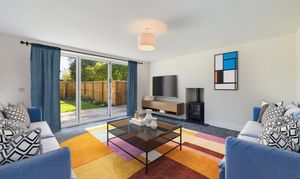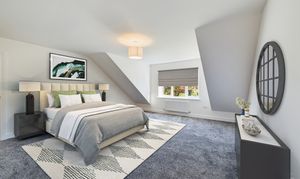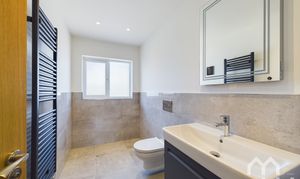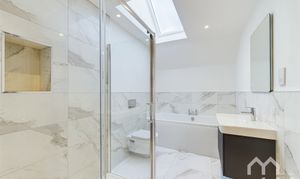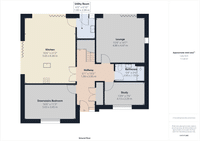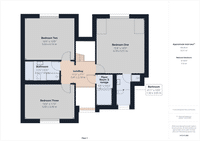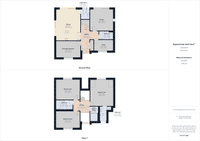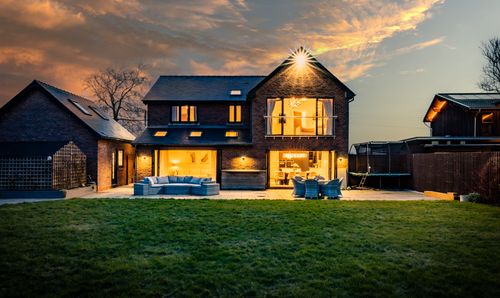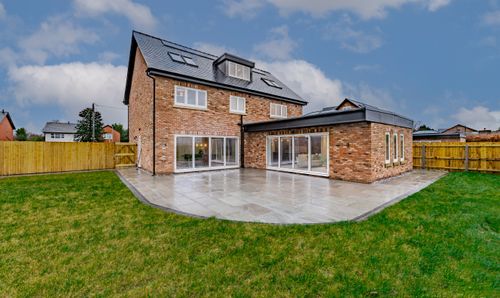4 Bedroom Detached House, Hall Lane, Longton, PR4
Hall Lane, Longton, PR4
Description
This newly constructed 4/5 bedroom detached family home by Notre Homes offers a design that prioritizes natural light, set on a plot of 0.75 Acres in a sought-after rural location. Spanning 2,200 square feet across two levels, the ground floor features underfloor heating and generously proportioned rooms. A standout feature is the modern open-plan family area combining the living, dining, and kitchen spaces, enhanced with granite worktops and top-tier integrated appliances.
Outside, the property boasts ample parking on its driveway, a detached double garage, and a sizable rear garden accessible through dual bi-fold doors from the kitchen. The interior layout comprises an entrance hallway, a lounge, the expansive open-plan kitchen, a utility room, a ground-floor bedroom, a study or potential fifth bedroom, a downstairs bathroom, and three additional bedrooms on the upper level. Among these, one bedroom benefits from an en-suite, while another bathroom serves the remaining bedrooms.
Experience the home's high quality finish, such as the oak doors and an elegant oak and glass staircase, and enjoy immediate access to scenic countryside walks, with the Longton Brickcroft Nature Reserve just a short stroll away. Book a viewing to appreciate the home's exceptional quality and prime location.
Other Virtual Tours:
Key Features
- Impressive New Build By Notre Homes
- Large Plot 0.75 Acre
- Four/Five Bedrooms
- 2,200 Square Ft Living Accomodation
- Open Plan Family Kitchen
- Countryside Walks On The Doorstep
- Detached Double Garage
- Underfloor Heating & Solar Panels
Property Details
- Property type: House
- Approx Sq Feet: 2,200 sqft
- Council Tax Band: TBD
Rooms
Entrance Hallway
Tiled floor, understairs storage, storage cupboard.
Lounge
Log burner, bi-fold doors opening to rear garden. Please note this room has been virtually staged.
Open Plan Family Kitchen
Open plan kitchen that you will make the heart of the home, 2 sets of bi-fold doors flood this room with light and create the opportunity to host fabulous summer parties. Excellent range of eye and low-level units with island incorporating an inset 1 1/2 stainless steel sink, granite work tops with integrated Bosch appliances including: dishwasher, fridge freezer, induction hob, drinks cooler and double electric oven. Tiled floor. Please note this room has been virtually staged.
Utility Room
Granite worktops with inset stainless steel sink, plumbed for washing machine, door to rear.
Downstairs Bedroom
Window to front.
Downstairs Shower Room
Three-piece suite comprising of double shower cubicle, wall-mounted wash hand basin and low-level WC. Tiled floor with underfloor heating, part tiled walls.
Study/Bedroom Five
Window to front.
First Floor Landing
Glass and oak staircase with balcony overlooking vaulted entrance hallway.
Bedroom One
Window to front. Please note this room has been virtually staged.
View Bedroom One PhotosEn-Suite
Three-piece suite with walk-in shower with seat, wall-mounted wash hand basin and low-level WC. Tiled floor with underfloor heating, part tiled walls, window to rear.
Bedroom Two
Window to rear.
Bedroom Three
Window to front.
Bathroom
Four-piece suite comprising of: double shower cubicle, panelled bath, wall mounted wash hand basin and low-level WC. Velux window, tiled floor with underfloor heating, part tiled walls.
Floorplans
Outside Spaces
Garden
Landscaped rear garden with Indian stone patio, large plot 0.75 Acre
Parking Spaces
Garage
Capacity: 2
Detached double garage with electric car charging.
Off street
Capacity: 3
Block paved driveway.
Location
Properties you may like
By MovingWorks Limited
