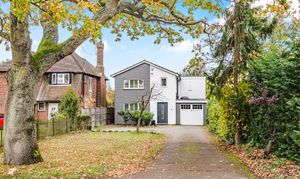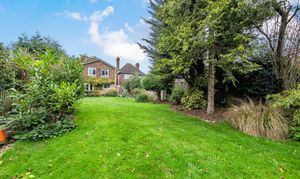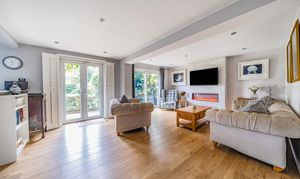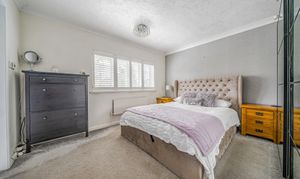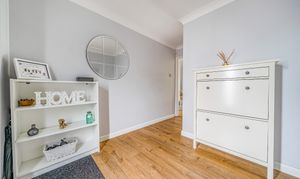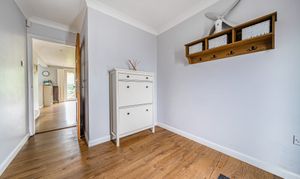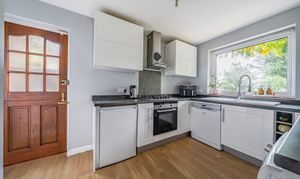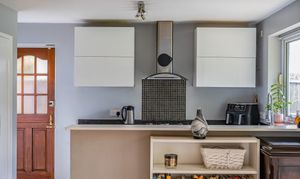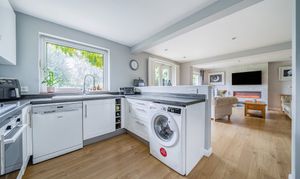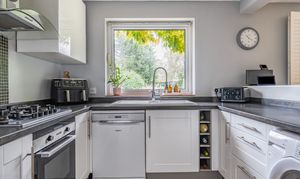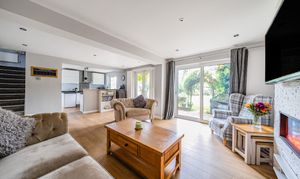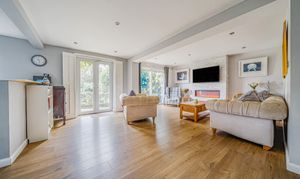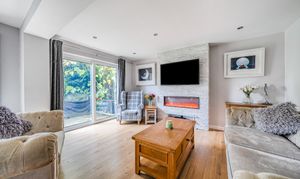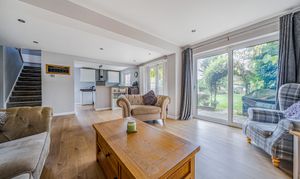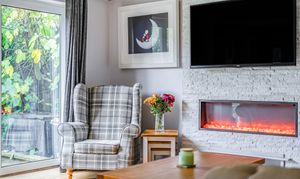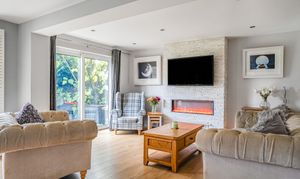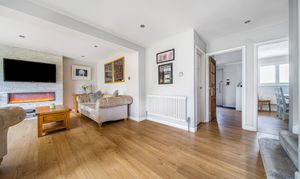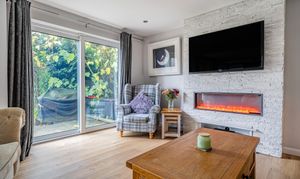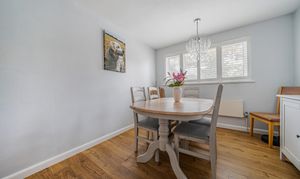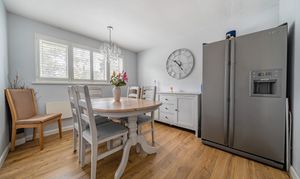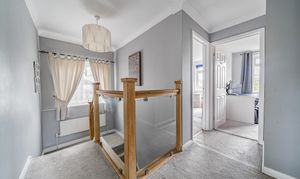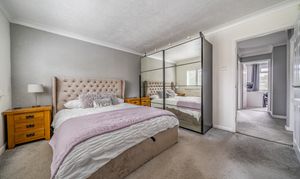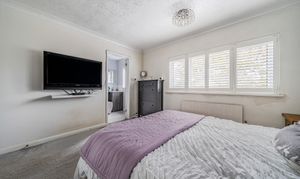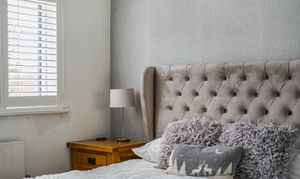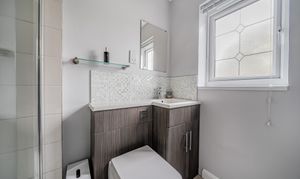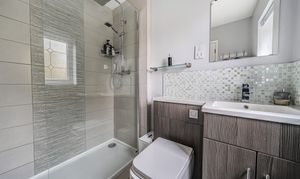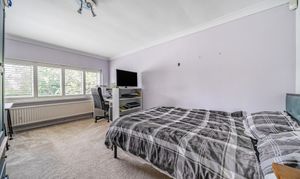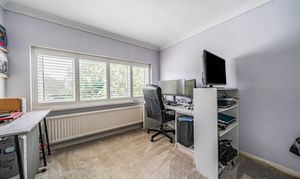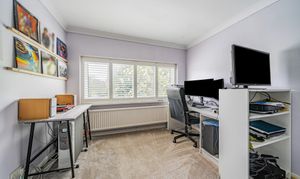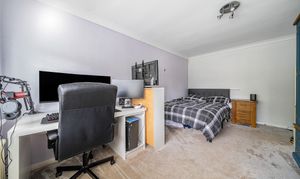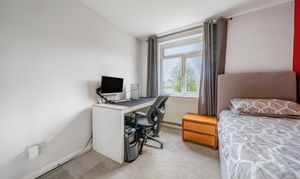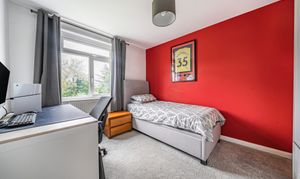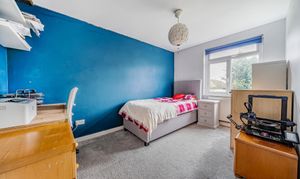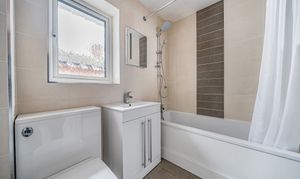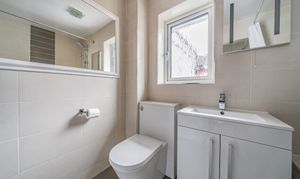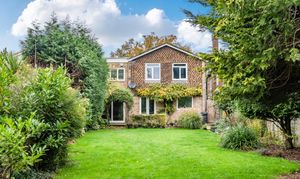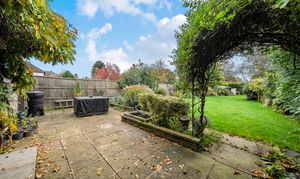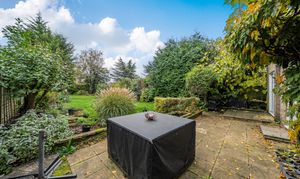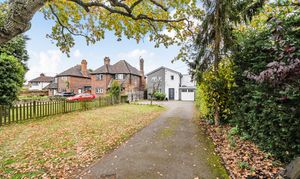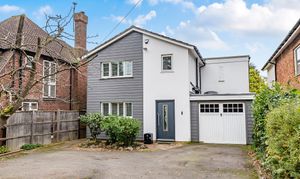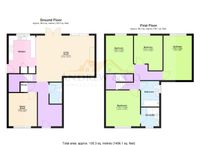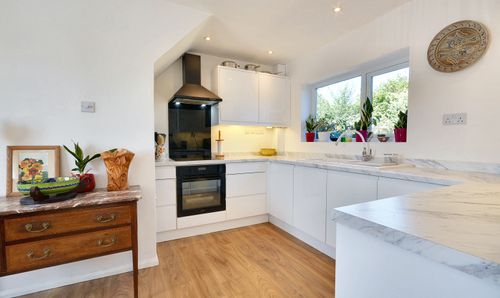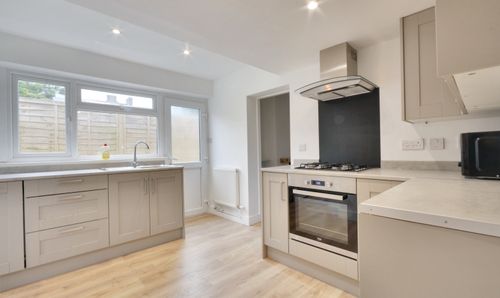Book a Viewing
Online bookings for viewings on this property are currently disabled.
To book a viewing on this property, please call Andrew & Co Estate Agents, on 01233 632383.
4 Bedroom Detached House, Sandyhurst Lane, Ashford, TN25
Sandyhurst Lane, Ashford, TN25
Andrew & Co Estate Agents
5 Kings Parade High Street, Ashford
Description
Situated in the highly sought after Sandyhurst Lane, this individual 4 bedroom detached house boasts a privileged location backing onto the picturesque Ashford Golf Course. A true gem, this detached family home offers a harmonious blend of tranquillity and luxury. Beyond the traditional exterior lies a modern interior, featuring an expansive open-plan living area complemented by a separate dining room, ideal for hosting gatherings or enjoying quiet family meals. The property includes 4 bedrooms, with the master bedroom benefiting from its own en-suite, ensuring privacy and comfort for the lucky occupants.
Step outside to discover a captivating haven of outdoor space that perfectly complements the allure of this exceptional property. The expansive garden, mostly laid to a lush lawn, is adorned with a variety of shrub and flower borders, enhancing the natural beauty of the surroundings. A serene patio area offers the perfect spot for al-fresco dining or simply basking in the tranquillity of the outdoors. Gated side access provides convenience and security, while a tarmac driveway offers parking for 4 plus vehicles, ensuring ample space for residents and guests alike. The property also features a garage with an up and over door, providing additional storage and convenience for modern living. With well-maintained gardens and an array of outdoor amenities, this property presents a rare opportunity to enjoy a lifestyle of luxury and comfort in an idyllic setting.
EPC Rating: E
Virtual Tour
https://nichecom.s3.eu-west-1.amazonaws.com/cat1000/2024/11/04/67289a8979101-1207565%20Social%20Media.mp4Key Features
- Highly Sought After Sandyhurst Lane Location
- Backing onto Ashford Golf Course
- Detached Family Home
- 4 Bedrooms
- Garage with Driveway for 4 plus Vehicles
- Open plan Living Area with separate Dining Room
- En-suite to Master Bedroom
- Rear Garden
- Cloakroom with Utility Area
Property Details
- Property type: House
- Price Per Sq Foot: £443
- Approx Sq Feet: 1,410 sqft
- Plot Sq Feet: 7,750 sqft
- Council Tax Band: F
Rooms
Entrance Hallway
With stairs leading to first floor and storage cupboard.
View Entrance Hallway PhotosCloakroom
With low level wc, wash hand basin and utility area.
Sitting Room
6.07m x 4.22m
With French doors with shutters and sliding patio doors leading to rear garden, living flame effect electric fire.
View Sitting Room PhotosKitchen
With range of white shaker style cupboards and drawers beneath worksurfaces with additional wall mounted units, 5 ring gas hob with tiled splashback and extractor over, low level oven, space and plumbing for washing machine and dishwasher, window to rear and stable door leading to garden, 1 and half bowl ceramic sink with mixer tap and drainer, pantry.
View Kitchen PhotosEn-suite
Low level wc, wash hand basin with mixer tap and vanity cupboard under, extractor fan, obscured window to front and tiled shower cubicle.
View En-suite PhotosBedroom
3.94m x 2.82m
Carpeted with window to rear with benefits of roller blinds.
View Bedroom PhotosFamily Bathroom
White suite comprising low level wc, wash hand basin with mixer tap and vanity storage under, panelled bath with mixer tap and shower attachment, tiled walls.
View Family Bathroom PhotosFloorplans
Outside Spaces
Garden
Mostly laid to lawn with range of shrub and flower borders, patio area and gated side access.
View PhotosParking Spaces
Location
One of Ashford's most sought after locations, Sandyhurst Lane sits to the west of Ashford and links the A20 to the A251 in Kennington and offers an out-of-town village-like setting. It's not difficult to see why the location is so favoured, given the proximity to the M20, easy access back into the town centre, transport links near-by and a pub just at the end of the road. 'Sandyacres' recreation ground is also close-by where there are children's play parks, football pitches and some lovely walks if you enjoy getting some fresh air or have a friendly pooch to walk.
Properties you may like
By Andrew & Co Estate Agents
