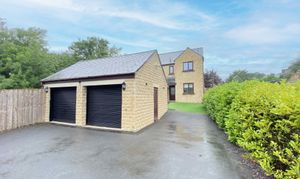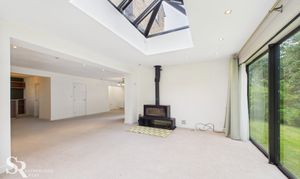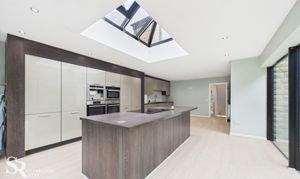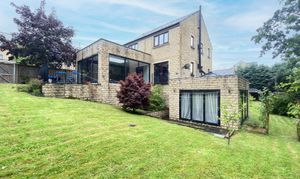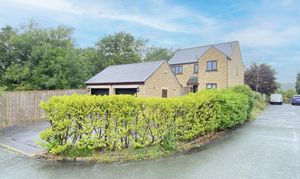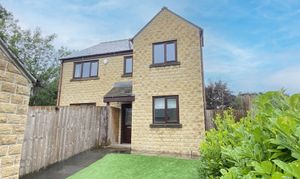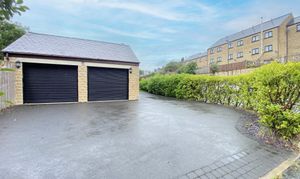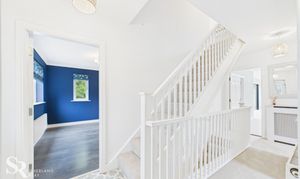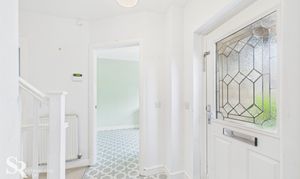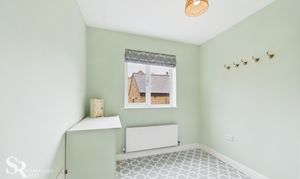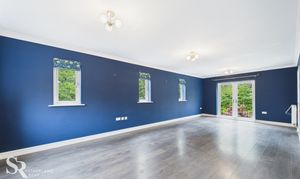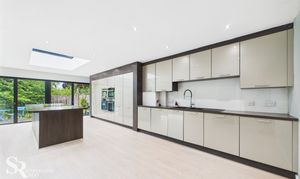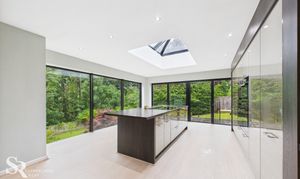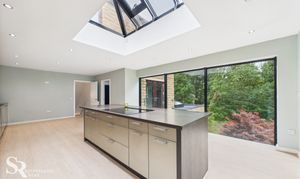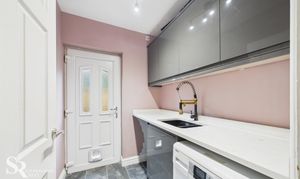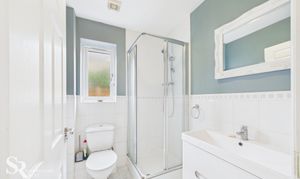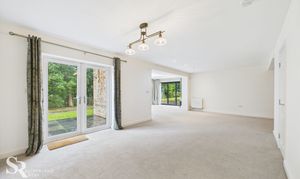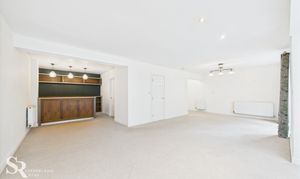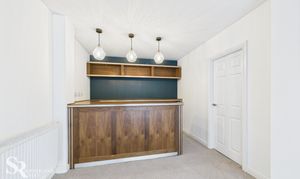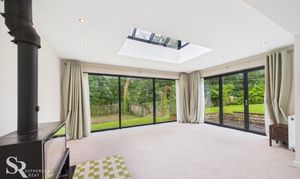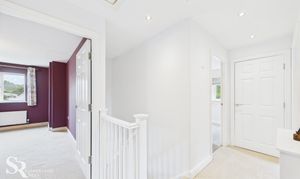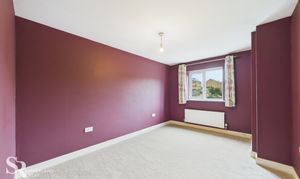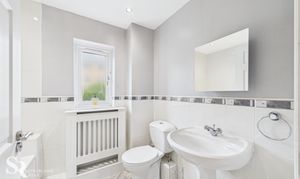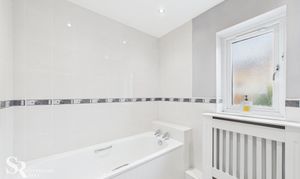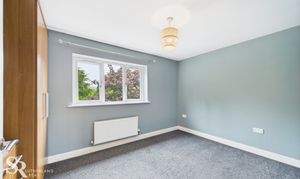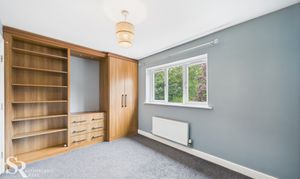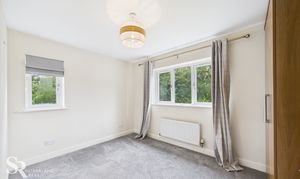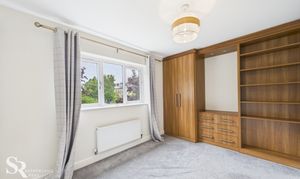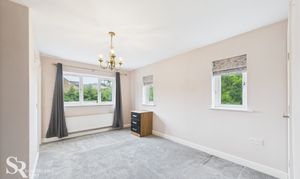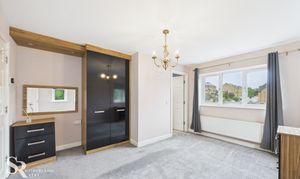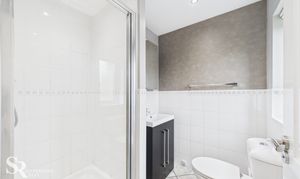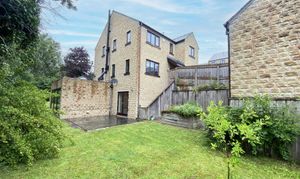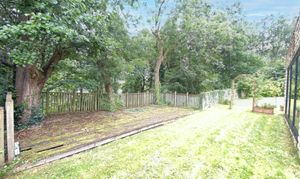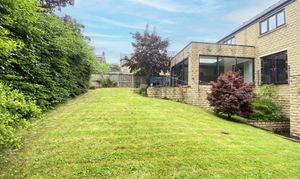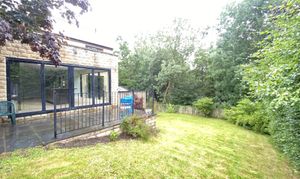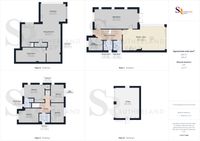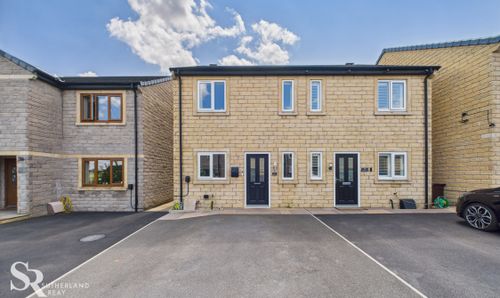Book a Viewing
To book a viewing for this property, please call Sutherland Reay, on 01298816178.
To book a viewing for this property, please call Sutherland Reay, on 01298816178.
4 Bedroom Detached House, Cotton Close, Whaley Bridge, SK23
Cotton Close, Whaley Bridge, SK23

Sutherland Reay
Sutherland Reay, 17-19 Market Street
Description
Nestled in a tranquil pocket of elegance and sophistication, this exquisite 4-bedroom detached house, offered for sale with NO CHAIN, embodies a seamless blend of contemporary luxury and timeless charm. Embraced by lush surroundings and enveloped in a serene ambience, this residence is a true sanctuary for those seeking refuge from the bustling world.
Upon entering, one is greeted by the bright, airy hallways adorned with intricate detailing that sets the tone for the grandeur that lies beyond. The residence beckons with open arms into its expansive open-plan living areas, where every corner boasts meticulous design and thoughtful attention to detail. The modern kitchen stands as the heart of the home, boasting a sleek island and integrated appliances that cater to both culinary enthusiasts and entertainers alike.
This home transitions effortlessly between indoor and outdoor living, with bi-fold doors providing a seamless connection to the private garden - a verdant oasis that offers a sense of tranquillity and seclusion. The interior is bathed in natural light, thanks to large skylights and floor-to-ceiling windows that frame picturesque views and fill the space with warmth and vitality.
Warm evenings are made even more inviting with the presence of a wood-burning stove that radiates a cosy ambience throughout. Entertaining is a delight, with a built-in bar area that encourages convivial gatherings and celebrations amongst friends and family. The home also features a private cinema room or games room.
Upstairs is equally impressive, with four tastefully appointed bedrooms offering comfort and privacy. Three contemporary bathrooms, tow of which feature walk-in showers and the family bathroom a full-size bath.
This property, with its multiple built-in storage solutions and wardrobes, caters to modern living demands. The home's decorative entrance hints at the attention to detail that permeates every aspect of its design.
In essence, this residence offers a harmonious blend of luxury living and natural beauty - a rare gem that promises a lifestyle of elegance and comfort. Experience the surprisingly spacious property, where every detail has been thoughtfully curated to create a haven that is both captivating and inviting. A true masterpiece in a setting of unparallelled beauty awaits.
EPC Rating: C
Key Features
- Detached Leasehold House (975 Years) - NO CHAIN
- Deceptively Spacious Home over Three Floors
- Four Bedrooms
- Three Bathrooms (One En-Suite)
- Three Spacious Receptions (Incl. Built-in Bar)
- Private Cinema/Games Room
- Impressive Kitchen/Diner & Utility Room
- Double Garage & Driveway Parking
- Private, Well-maintained Garden with Lush Views
- Tax Band F | EPC Rating C
Property Details
- Property type: House
- Plot Sq Feet: 9,634 sqft
- Property Age Bracket: 2000s
- Council Tax Band: F
- Tenure: Leasehold
- Lease Expiry: 01/01/3000
- Ground Rent: £200.00 per year
- Service Charge: Not Specified
Rooms
Entrance Hall
This inviting entrance hall features durable vinyl flooring and a striking front-aspect composite door with decorative glass panels. A carpeted staircase with elegant white painted wooden balustrades ascends to the first floor and descends to the reception rooms.
View Entrance Hall PhotosStudy / Boot Room
A versatile room with a front aspect uPVC window and vinyl flooring, perfect as a study or boot room.
View Study / Boot Room PhotosSitting Room
The spacious sitting room boasts stylish vinyl tile flooring and is bathed in natural light from its dual-aspect uPVC windows, offering delightful views across the garden. uPVC French doors open onto a Juliet balcony, perfect for enjoying the garden vista.
View Sitting Room PhotosKitchen / Diner
Impressive, large and modern kitchen/diner, featuring vinyl tile flooring and a comprehensive range of high-gloss wall and base units. Integrated appliances include a beverage maker, microwave, oven, grill, dishwasher, fridge, and freezer. A large, contrasting island takes centre stage, housing a five-plate induction hob with downdraft extractor and a convenient pop-up socket point. This magnificent space is flooded with natural light thanks to large dual-aspect windows, including bi-fold doors that open onto a patio in the garden. Further natural illumination is provided by a stunning ceiling lantern above the kitchen island. A white painted timber door leads seamlessly into the sitting room.
View Kitchen / Diner PhotosUtility Room
A highly practical utility room with vinyl flooring and a side-aspect uPVC door fitted with privacy glass panels. The room benefits from modern high-gloss wall and base units, providing ample storage and space for two under-counter appliances. A heated towel rail adds a touch of luxury.
View Utility Room PhotosShower Room
Features half-tiled walls and vinyl flooring. A side-aspect uPVC window with privacy glass, while a tiled corner shower with glass slider doors and a floating vanity complete the contemporary design.
View Shower Room PhotosDining Room
Presenting as a versatile open-plan area, these carpeted reception rooms are designed for both comfort and entertaining. Incorporating a dining area and a built-in bar, French doors connect the interior with the garden. An under-stairs cupboard provides practical storage.
View Dining Room PhotosLiving Room
Open-plan to the dining area, this carpeted reception room has bi-fold doors that connect the interior with the garden. A modern fireplace creates a charming focal point.
View Living Room PhotosCinema Room
Indulge in cinematic experiences in this dedicated cinema room, featuring comfortable carpeting, built-in display shelves along the back wall, and an electric projector screen for an immersive viewing experience.
Landing
The first-floor landing features carpet flooring and a built-in cupboard, housing the water tank.
View Landing PhotosBathroom
Features vinyl flooring and a side-aspect uPVC window with privacy glass. The walls are half-height tiled, with full tiling around the bath.
View Bathroom PhotosBedroom
This inviting bedroom benefits from carpet flooring, a rear-aspect uPVC window, and built-in wardrobes.
View Bedroom PhotosBedroom
This bedroom also benefits from carpet flooring, a rear-aspect uPVC window, and built-in wardrobes.
View Bedroom PhotosEn-suite Bedroom
This delightful en-suite bedroom features convenient built-in wardrobes, carpet flooring, and dual-aspect uPVC windows.
View En-suite Bedroom PhotosEn-Suite
The contemporary en-suite offers vinyl flooring, a front-aspect uPVC window, and a stylish built-in vanity. A walk-in shower with a glass door completes this space.
View En-Suite PhotosFloorplans
Outside Spaces
Rear Garden
Discover the beautiful back garden that envelops this detached home, offering a seamless blend of natural beauty and tranquil outdoor living. Primarily laid out to a lush, sloping lawn, the garden's boundaries are thoughtfully defined by an array of mature trees, shrubs, and hedges, ensuring a wonderfully private and serene escape.
View PhotosFront Garden
Tucked behind a verdant wall of lush green hedging, this property offers an exceptional outdoor experience. The generous tarmac driveway provides ample off-road parking, extending along the side of the double garage for convenience. A walkway, bordered by an artificial lawn, leads you directly to the front door, offering a welcoming and low-maintenance approach. This thoughtful design ensures year-round greenery and a pristine appearance with minimal effort.
View PhotosParking Spaces
Garage
Capacity: 2
Double garage with concrete flooring and side aspect UPVC window, electric roller garage doors and side aspect uPVC pedestrian door fitted with privacy glass panel.
View PhotosGarage
Capacity: 6
A substantial tarmac driveway provides generous off-street parking for up to six vehicles,
View PhotosLocation
Properties you may like
By Sutherland Reay
