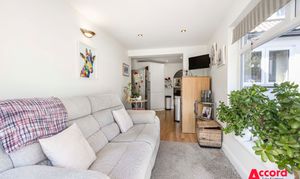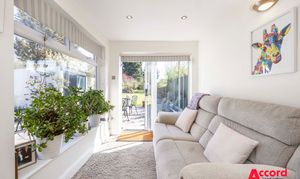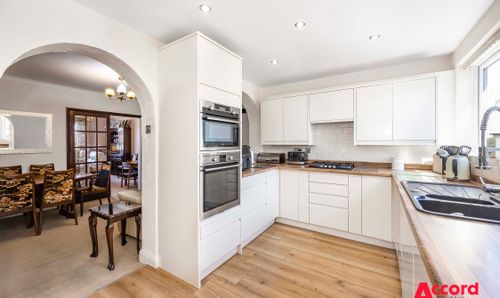3 Bedroom Chalet Bungalow, Hillfoot Road, Romford, RM5
Hillfoot Road, Romford, RM5

Accord Sales & Lettings
Accord Estate Agents, 221 Pettits Lane North
Description
This well-presented three-bedroom semi-detached home offers over 139 sq m (1,500 sq ft) of internal space, a 170ft south-facing rear garden, and strong potential to extend (subject to planning). It’s a great match for growing families or buyers wanting flexibility and space.
The ground floor includes a spacious front lounge with large windows, a separate dining room, and a sleek modern kitchen that flows into a bright morning room with views onto the garden. There’s also a full bathroom on this level for added convenience. Upstairs, you’ll find three double bedrooms and a second family bathroom, all nicely proportioned.
The rear garden is a real standout – stretching approx. 52m (170ft) and facing south, it offers a private, sunny space perfect for entertaining, gardening, or future plans. There’s also an outbuilding and a wide patio area. The front driveway provides off-street parking.
You’re within walking distance of local bus routes and close to both Collier Row and Romford town centre. For commuters, Romford station (Elizabeth Line) is around 2.5km away, offering direct access into Central London. Buses also link easily to Hainault (Central Line).
Locally, you're well placed for several schools. Crownfield Infant and Junior School, Clockhouse Primary and St Patrick’s Catholic Primary are nearby. Secondary options include Bower Park Academy and Marshalls Park Academy – both within easy reach.
A solid, well-cared-for home with lots of space, a huge garden, and further potential.
EPC Rating: E
Virtual Tour
https://www.instagram.com/reel/DJE4WXco87f/Key Features
- 170' SOUTH FACING REAR GARDEN
- SPACIOUS LIVING SPACE
- THREE DOUBLE BEDROOMS
- TWO BATHROOMS (GROUND & FIRST FLOOR)
- MODERN KITCHEN WITH MORNING ROOM
- EXCELLENT POTENTIAL FOR EXTENSION (STPP)
Property Details
- Property type: Chalet Bungalow
- Price Per Sq Foot: £333
- Approx Sq Feet: 1,502 sqft
- Plot Sq Feet: 6,383 sqft
- Property Age Bracket: 1940 - 1960
- Council Tax Band: E
Rooms
Hallway
Floorplans
Outside Spaces
Parking Spaces
Driveway
Capacity: N/A
Location
Properties you may like
By Accord Sales & Lettings












































