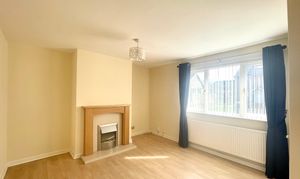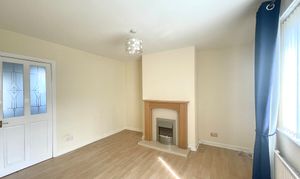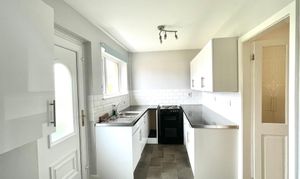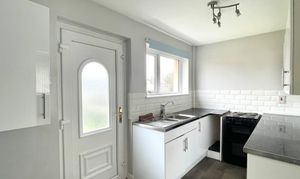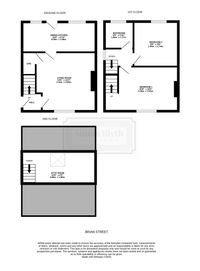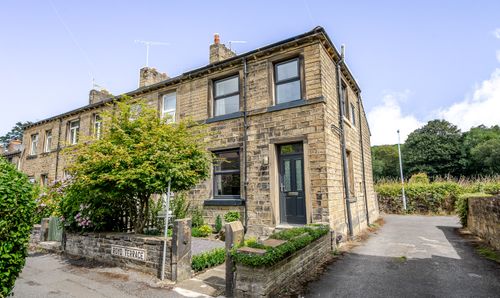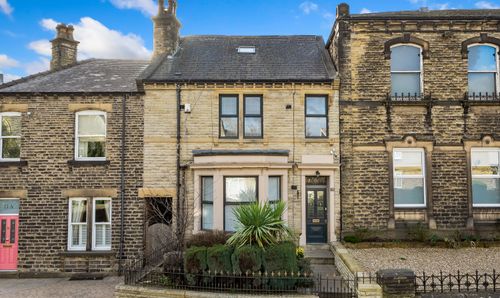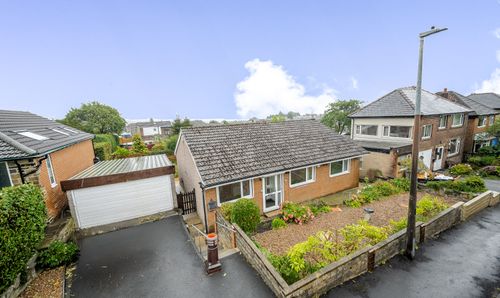2 Bedroom End of Terrace House, Brian Street, Huddersfield, HD3
Brian Street, Huddersfield, HD3
Description
Available with vacant possession and no onward chain is this appealing end terrace house in a block of four located within walking distance of Lindleys varied amenities including shops, restaurants, bars and junior and infant school.
The property would make an ideal first time purchase and provides comfortable well planned accommodation which is served by a gas central heating system together with pvcu double glazing. The accommodation briefly comprises to the ground floor entrance lobby, living room, kitchen. First floor landing leading to two bedrooms and bathroom together with useful attic room accessed from bedroom one. Externally the property is situated on a no through road and has on street parking together with gardens laid out to front and rear with good sized rear garden incorporating lawn and timber decking.
EPC Rating: D
Key Features
- Vacant two bed plus attic end terrace
- Situated on a no through road
- Within walking distance of Lindleys varied amenities
- Close to J24 of M62
Property Details
- Property type: House
- Approx Sq Feet: 775 sqft
- Plot Sq Feet: 2,120 sqft
- Council Tax Band: A
Rooms
Ground Floor
Entrance lobby with pvcu and frosted double glazed door, central heating radiator, ceiling light point and staircase rising to the first floor. To one side a door opens into the living room.
Living Room
4.17m x 3.66m
This has pvcu double glazed window looking out over the front garden, there is a useful storage cupboard beneath the stairs, ceiling light point, central heating radiator, laminate flooring and as the main focal point of the room there is a fireplace with timber surround, conglomerate marble inset and home to a flame electric fire which rests on a conglomerate marble hearth. To the rear of the living room a timber panelled and frosted glazed door opens into the dining kitchen.
Dining Kitchen
5.08m x 2.69m
With pvcu double glazed windows to two elevations together with a pvcu and frosted double glazed door giving access to the rear garden. There are two ceiling light points, central heating radiator, wall mounted ideal logic gas fired central heating boiler and fitted with a range of white gloss base and wall cupboards, drawers, contrasting overlying worktops with tiled splash backs, inset 1 1/2 bowl single drainer stainless steel sink with chrome mixer tap, free standing Belling electric cooker, free standing LEC fridge freezer and with under counter space and plumbing for automatic washing machine.
First Floor Landing
With pvcu double glazed window and ceiling light point. From the landing access can be gained to the following rooms..-
Bathroom
2.57m x 1.78m
With a frosted pvcu double glazed window, floor to ceiling tiled walls, extractor fan, inset led down lighters, tiled floor, chrome ladder style heated towel rail and fitted with a suite comprising vanity unit incorporating wash basin and WC with vac lit mirror over together with panelled bath and electric shower fitting over.
Bedroom Two
2.95m x 2.74m
A double room with pvcu double glazed window looking out over the rear garden, there is a ceiling light point and central heating radiator.
Bedroom One
5.08m x 3.05m
A good sized double room with a pvcu double glazed window looking out over the front garden, there is a ceiling light point, central heating radiator and to one side a staircase rises to the attic room.
Second Floor
Attic Room
4.80m x 1.88m
This useful additional space has a pitched ceiling with restricted head height, there is a ceiling light point, velux double glazed window, central heating radiator and access to the eaves.
ADDITIONAL DETAILS
- THE PROPERTY HAS A GAS CENTRAL HEATING SYSTEM, RADIATORS ARE INDIVIDUALLY THERMOSTATICALLY CONTROLLED. - THE PROPERTY HAS PVCU DOUBLE GLAZING
Floorplans
Outside Spaces
Garden
A flagged pathway provides access to both number 68 and 70, there is a lawned garden to the front with planted trees and shrubs. To the left hand side of the house there is a gravelled area with outside cold water tap, flagged pathway and a timber hand gate opening onto the rear garden. The rear is generously proportioned and includes a level lawned garden, flagged pathway and at the foot there is timber decking and a timber garden shed. It should be noted that number 66 has a pedestrian right of way across the rear garden.
Parking Spaces
On street
Capacity: N/A
There is on street parking.
Location
Properties you may like
By Simon Blyth Estate Agents

