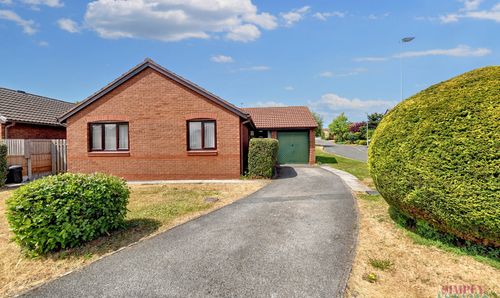3 Bedroom End of Terrace House, Ffordd Aberkinsey, Rhyl, LL18
Ffordd Aberkinsey, Rhyl, LL18
-Transparent.png)
Simply Estates Rhuddlan
10 High Street, Rhuddlan
Description
Featuring three bedrooms, two bathrooms, and a convenient downstairs WC, it provides ample living and sleeping space for a couple or a small family.
On entering the property you are met with an entrance hallway with stairs to the first floor. To the left is the generous size lounge leading to open plan kitchen/diner with convenient downstairs toilet and access via patio doors to the large rear garden.
Upstairs you are met with a family bathroom, two smaller bedrooms and large main bedroom with en suite shower room.
Externally, the property offers front parking and a spacious rear garden complete with a patio, grassed area, and decking.
EPC Rating: B
Key Features
- Well-maintained and move-in ready
- Gas Central Heating
- Ideal for first-time buyers
- New Build Home
- Open-plan kitchen diner
- Spacious lounge for comfortable living
- Additional downstairs WC
- Two bathrooms for added convenience
Property Details
- Property type: House
- Price Per Sq Foot: £2,692
- Approx Sq Feet: 65 sqft
- Property Age Bracket: New Build
- Council Tax Band: C
Rooms
Lounge
3.44m x 5.40m
A spacious living room with a front-facing window, a feature fireplace, and convenient access to the kitchen/diner. The room features grey décor and plush carpets.
View Lounge PhotosKitchen/Diner
4.41m x 2.60m
Contemporary gloss kitchen units with integrated oven, hob, and fridge/freezer, along with extra room for a washing machine and a designated dining area. The kitchen/diner benefits a downstairs WC for added convenience and provides access to the rear garden.
View Kitchen/Diner PhotosMain Bedroom
4.14m x 2.54m
The primary bedroom is generously sized, providing ample room for a double bed and storage space and neutral carpets.
View Main Bedroom PhotosEn-Suite
2.53m x 0.95m
An en-suite shower room adjacent to the main bedroom adds convenience and practicality.
Bedroom Two
2.38m x 2.75m
Bedroom two is a single room situated at the rear of the property with neutral carpets.
View Bedroom Two PhotosBedroom Three
1.76m x 2.29m
Bedroom three is a compact box room positioned at the front of the property with neutral carpets.
View Bedroom Three PhotosFamily Bathroom
1.91m x 1.60m
A modern family bathroom featuring a bathtub, WC, and wash hand basin. The property is half tiled grey and features a chrome towel radiator.
View Family Bathroom PhotosExternal Areas
Externally, the property offers a spacious rear garden complete with a patio, grassed area, and decking. The property further benefits front parking for two cars.
View External Areas PhotosFloorplans
Outside Spaces
Garden
Externally, the property offers a spacious rear garden complete with a patio, grassed area, and decking.
View PhotosParking Spaces
Driveway
Capacity: 2
The property offers front parking for two cars.
Location
Properties you may like
By Simply Estates Rhuddlan































