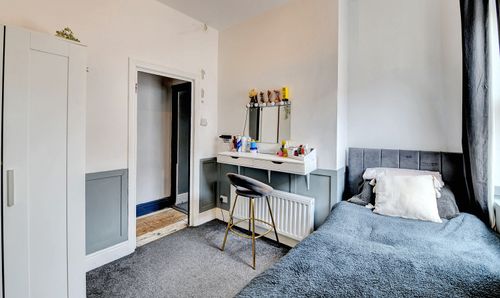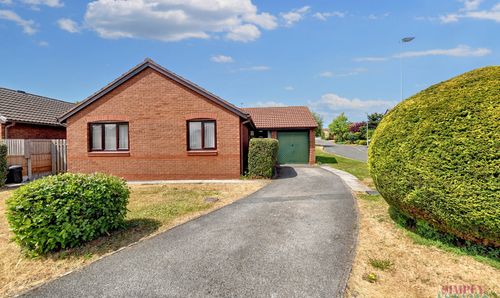Book a Viewing
To book a viewing for this property, please call Simply Estates Rhuddlan, on 01745 590919.
To book a viewing for this property, please call Simply Estates Rhuddlan, on 01745 590919.
5 Bedroom Terraced House, Butterton Road, Rhyl, LL18
Butterton Road, Rhyl, LL18
-Transparent.png)
Simply Estates Rhuddlan
10 High Street, Rhuddlan
Description
This 5-bedroom terraced house, located just a short walk from the sea, offers fantastic potential with ongoing renovations. The property features two spacious reception rooms, a large kitchen and a family bathroom. Additional potential lies in the loft space, offering flexibility for future use. With its generous living areas and prime coastal location, this home is an exciting opportunity for buyers looking to complete the finishing touches and create their ideal seaside residence.
EPC Rating: E
Key Features
- Five Bedrooms
- Loft Space Ready For Completion
- Close To Seafront
Property Details
- Property type: House
- Price Per Sq Foot: £127
- Approx Sq Feet: 1,658 sqft
- Plot Sq Feet: 1,453 sqft
- Council Tax Band: C
Rooms
Porch
1.39m x 1.35m
Featuring an inner door leading into the main house, this porch provides convenient space for coats and shoes.
Hallway
This partially finished hallway offers a unique opportunity to personalise the space to your taste. Featuring a range of different lighting options, the area is already equipped to provide a welcoming and well-lit entrance. With some finishing touches, this hallway has the potential to become a stylish and functional part of the home.
View Hallway PhotosLounge
4.75m x 4.13m
This bright and airy lounge boasts a large bay window, flooding the room with natural light. A striking feature fireplace serves as the focal point of the room, offering charm and character.
View Lounge PhotosDining Room
3.88m x 3.61m
This well-proportioned dining room offers a comfortable space for family meals and entertaining guests. With ample natural light and room for a large dining table, the space provides a perfect setting for both everyday dining and entertaining.
View Dining Room PhotosKitchen
7.54m x 3.64m
This modern kitchen combines style and functionality, featuring a striking exposed brick wall that adds character to the space. A freestanding breakfast bar provides a casual dining area, perfect for quick meals or socialising while cooking. The open-plan design flows seamlessly into a cosy living space, creating an inviting area for both cooking and relaxing.
View Kitchen PhotosBathroom
2.76m x 1.85m
This modern family bathroom is designed for both comfort and practicality, featuring a shower over the bath for versatility. A stylish traditional towel radiator adds a touch of elegance while providing warmth and convenience. The well-thought-out layout maximises space, making it functional and inviting.
View Bathroom PhotosBedroom One
4.74m x 3.95m
This spacious main bedroom offers a wealth of potential, featuring a large bay window that floods the room with natural light. The standout panelling on one feature wall adds character and charm, setting the stage for your personal touch. With some finishing work, this room can transform into a stunning and inviting retreat.
View Bedroom One PhotosBedroom Two
3.95m x 3.65m
This generously-sized second bedroom provides ample space for a variety of furniture arrangements, making it perfect for family use or as a guest room. Its versatile layout ensures it can easily adapt to your needs.
View Bedroom Two PhotosBedroom Three
2.76m x 2.48m
This cosy bedroom is designed for efficiency, offering space for a comfortable bed and essential furniture. Providing a practical layout that maximises functionality without compromising on comfort.
View Bedroom Three PhotosBedroom Four
3.69m x 2.35m
This inviting bedroom features a good-sized window that allows plenty of natural light to fill the space, creating a warm and airy atmosphere. The room provides ample space for a bed and additional furniture, making it a comfortable retreat for relaxation.
View Bedroom Four PhotosBedroom Five
2.84m x 1.98m
This small bedroom is currently utilised as a storage space, showcasing its practical potential for various uses. While it may be compact, the room offers enough space for a bed and essential furnishings, making it ideal for a child's room, guest accommodation, or a home office.
Loft Room
5.40m x 5.06m
This converted loft room presents an exciting opportunity for further development, featuring a clean plaster finish that provides a blank canvas for your personal touch. With its generous space and high ceilings, it offers great potential for use as an additional bedroom, office, or creative studio. The unfinished nature allows for customization to suit your needs, making it a versatile area ready for your vision.
Floorplans
Outside Spaces
Garden
Designed for low maintenance, this enclosed rear yard offers a private outdoor space with secure boundaries providing a sense of seclusion, making it an ideal spot for children to play or enjoying al fresco dining with family and friends.
View PhotosLocation
Properties you may like
By Simply Estates Rhuddlan





































