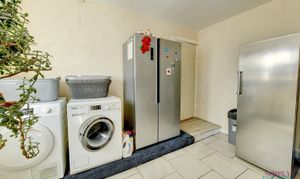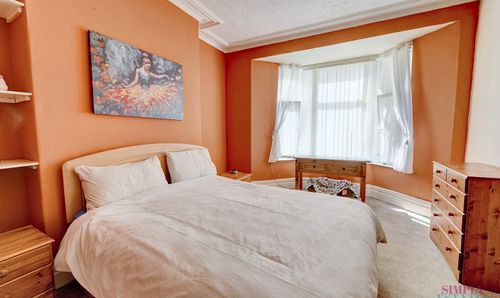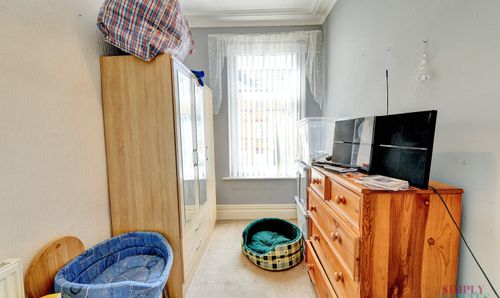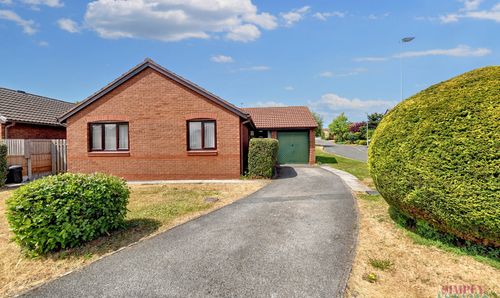Book a Viewing
To book a viewing for this property, please call Simply Estates Rhuddlan, on 01745 590919.
To book a viewing for this property, please call Simply Estates Rhuddlan, on 01745 590919.
7 Bedroom Terraced House, Butterton Road, Rhyl, LL18
Butterton Road, Rhyl, LL18
-Transparent.png)
Simply Estates Rhuddlan
10 High Street, Rhuddlan
Description
This generously sized home offers seven bedrooms, flexible living space, and a lovely mix of period charm and practicality—ideal for large or multi-generational families.
The main bedroom includes an en-suite, with several other spacious doubles and smaller rooms perfect for children, guests, or home working. Downstairs features a bright lounge and a formal dining room, while the kitchen/diner provides plenty of room for everyday family life.
There’s also a family bathroom, a separate shower room, and a utility room with a handy storage area leading to the low-maintenance rear garden, complete with a large shed.
High ceilings, bay windows, and decorative coving add to the home’s character and charm throughout.
EPC Rating: F
Key Features
- Large bedrooms throughout
- Ideal for large families
- Main bedroom with en-suite
- Utility room for added convince
- Period features throughout
- EPC F
Property Details
- Property type: House
- Price Per Sq Foot: £89
- Approx Sq Feet: 2,235 sqft
- Plot Sq Feet: 1,658 sqft
- Council Tax Band: C
Rooms
Lounge
4.11m x 4.60m
This lounge features a large bay window that fills the space with natural light, detailed cornicing, and a classic fireplace with an ornate surround. The light flooring enhances the room’s bright and open feel.
View Lounge PhotosDinning Room
3.89m x 4.19m
Dining Room is a versatile space with a large window allowing in plenty of natural light. It features high ceilings, decorative coving, and a central ceiling rose, adding a touch of character and charm.
Shower room
2.54m x 1.32m
This shower room features a practical walk-in shower with a curtain and glass screen, a toilet, and a wall-mounted radiator with a towel rail. A small frosted window provides natural light while maintaining privacy. The space is simple and functional, ideal for everyday use.
View Shower room PhotosKitchen
3.66m x 4.32m
This is a spacious and inviting kitchen with a charming, traditional feel. It features ample worktop space, shaker-style cabinets, and a large window that brings in plenty of natural light. A cosy dining area sits at the centre of the room, making it perfect for family meals and everyday living.
View Kitchen PhotosUtility Room
3.68m x 2.72m
This is a functional utility room with tiled flooring and ample space, ideal for laundry tasks and additional household storage. A raised platform adds separation within the layout, and natural light helps keep the space bright.
View Utility Room PhotosStorage room
This handy storage room is located just off the utility area and provides direct access to the garden. It offers a convenient space for storing outdoor equipment, tools, or household items, making it a practical addition for everyday organisation.
Main Bedroom
3.73m x 3.00m
This main bedroom is a well-proportioned double featuring a large window that allows plenty of natural light. A feature wall adds character to the space, while the layout provides a comfortable and relaxing atmosphere. The room also benefits from its own en-suite for added privacy and convenience.
View Main Bedroom PhotosBathroom
2.64m x 1.42m
This is a compact and functional family bathroom featuring a bathtub with an overhead shower, a toilet, and a wash basin. A window provides natural light and ventilation, while a heated towel rail adds extra comfort for everyday use.
View Bathroom PhotosBedroom 2
3.91m x 4.09m
Bedroom 2 is a comfortable double bedroom with a good amount of natural light. It offers ample space for furnishings and would make an ideal guest room, children's room, or home office, depending on your needs.
Bedroom 3
3.63m x 4.72m
Bedroom 3 is a bright and spacious double bedroom, featuring a large bay window that fills the room with natural light. The high ceiling and generous layout make it a comfortable and inviting space, ideal as a main or guest bedroom.
View Bedroom 3 PhotosBedroom 6
2.01m x 3.10m
Bedroom 6 is a compact and versatile space, ideal for use as a single bedroom, home office, or hobby room. A window allows for natural light, and the room offers flexibility to suit a variety of needs.
View Bedroom 6 PhotosBedroom 5
3.78m x 4.09m
Bedroom 5 is another well-sized double bedroom, offering plenty of space for furnishings and a comfortable layout. It benefits from natural light and would make an ideal guest room, additional family bedroom, or even a shared space.
Bedroom 4
3.73m x 4.06m
Bedroom 4 is a spacious double located at the front of the property. It offers ample room for furniture and provides a comfortable and versatile space suitable for various uses.
Bedroom 7
2.03m x 3.05m
Bedroom 7 is a bright single room featuring both a window and a skylight, allowing plenty of natural light into the space. Compact and practical, it's ideal for use as a child’s room, home office, or study.
View Bedroom 7 PhotosFloorplans
Outside Spaces
Garden
The rear garden is a low-maintenance, fully paved space offering plenty of room for outdoor seating, storage, or recreational use. It includes a large shed for additional storage and is enclosed by walls for added privacy. Ideal for those seeking a practical outdoor area with minimal upkeep.
View PhotosLocation
Properties you may like
By Simply Estates Rhuddlan
































