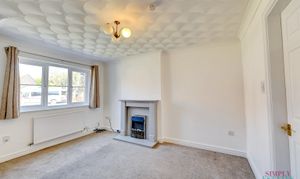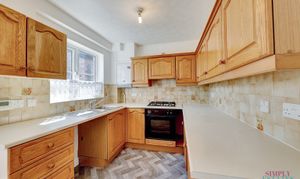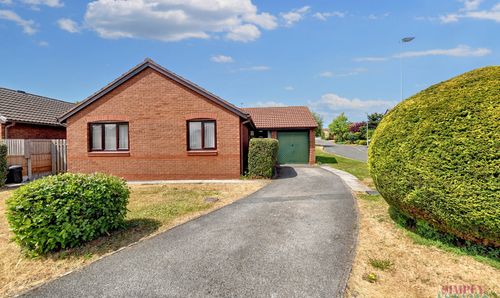2 Bedroom End of Terrace House, Trem Y Bont, Kinmel Bay, LL18
Trem Y Bont, Kinmel Bay, LL18
-Transparent.png)
Simply Estates Rhuddlan
10 High Street, Rhuddlan
Description
Situated in a quiet cul-de-sac, this well presented two-bedroom home offers bright living spaces, a practical layout, and a low maintenance garden.
The enclosed porch into a light and welcoming hallway that leads to a spacious lounge, ideal for relaxing or entertaining. The adjoining kitchen features a practical U-shaped layout with wooden cabinetry and room for a small dining area. It opens into a sunny conservatory, providing an additional living space with lovely views of the garden.
Upstairs, you'll find two well-proportioned bedrooms. The main bedroom is a comfortable double with neutral décor and built-in storage, while the second bedroom is bright and versatile perfect as a guest room, nursery, or home office. A compact bathroom completes the first floor, fitted with a full-size bath, overhead power shower, WC, and basin.
Outside, the south facing rear garden is paved and stone-covered for easy maintenance, with rear access to a good sized detached garage offering extra storage or parking options.
EPC Rating: D
Key Features
- Cul-de-sac location
- Gas central heating & double glazing
- Off road parking
- Two well sized bedrooms
- Bright conservatory overlooking rear garden
- EPC D
Property Details
- Property type: House
- Price Per Sq Foot: £230
- Approx Sq Feet: 678 sqft
- Property Age Bracket: 1990s
- Council Tax Band: C
Rooms
Lounge
3.33m x 3.86m
A bright, airy living space with large front-facing window and a neutral palette. Perfect for everyday relaxation or hosting guests.
View Lounge PhotosKitchen
4.27m x 2.21m
A practical U-shaped kitchen with warm wood cabinetry, tiled splashbacks, and stylish herringbone flooring. Bright and functional, with ample worktop space and room for a small dining area.
View Kitchen PhotosConservatory
2.21m x 3.20m
Sun-filled and spacious with full-height windows, rustic brickwork, and terracotta floor tiles. A lovely spot to enjoy the garden year-round.
View Conservatory PhotosMain Bedroom
3.33m x 2.51m
A comfortable double bedroom with a front-facing window, built-in storage, and soft carpet underfoot. Peaceful and easy to personalise.
View Main Bedroom PhotosBedroom 2
2.44m x 3.61m
A well-sized room with a bright window and neutral décor, ideal as a guest bedroom, nursery, or home office.
Bathroom
1.75m x 1.57m
A clean and functional space with a bathtub and overhead power shower, WC, and basin. Simple and easy to maintain.
Hallway
Welcoming hallway with stairs to the first floor and access to the lounge.
Floorplans
Outside Spaces
Garden
A tidy, low-maintenance garden with a paved patio, slate chippings, and access to a detached garage. Great for relaxing or outdoor dining.
View PhotosParking Spaces
Off street
Capacity: 2
2 Cars plus garage
Location
Properties you may like
By Simply Estates Rhuddlan


























