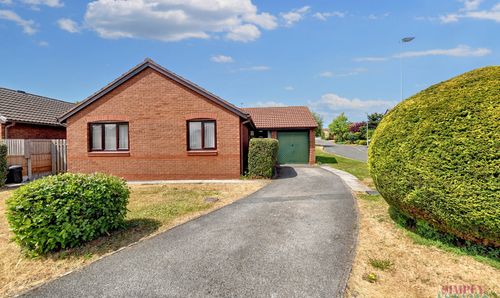Book a Viewing
To book a viewing for this property, please call Simply Estates Rhuddlan, on 01745 590919.
To book a viewing for this property, please call Simply Estates Rhuddlan, on 01745 590919.
3 Bedroom Semi Detached House, Queensway, Pensarn, LL22
Queensway, Pensarn, LL22
-Transparent.png)
Simply Estates Rhuddlan
10 High Street, Rhuddlan
Description
This well presented home offers bright, modern interiors with a calm and neutral palette throughout, and is ideally located in Pensarn close to local amenities, the seaside town of Abergele, and excellent transport links.
The welcoming hallway leads to a stylish lounge with a large bay window and a separate dining area with patio doors opening to the rear garden perfect for entertaining. The kitchen is sleek and contemporary, featuring white cabinetry, integrated appliances, and plenty of natural light. A practical conservatory adds useful extra space.
Upstairs, the main bedroom is spacious and serene, with two further bedrooms offering versatility for family, guests, or home working. The modern bathroom includes sleek grey tiling, a walk-in shower, and double aspect windows, creating a fresh and airy feel.
Disclosure: The seller is a member of staff at Simply Estates.
EPC Rating: D
Key Features
- Modern Kitchen With Integrated Appliances
- Bright And Modern Interiors Throughout
- Stylish Bathroom With Walk-in Shower
- Three Bedroom Semi Detached
- Off Road Parking
- EPC D
Property Details
- Property type: House
- Price Per Sq Foot: £185
- Approx Sq Feet: 947 sqft
- Plot Sq Feet: 1,711 sqft
- Property Age Bracket: 1940 - 1960
- Council Tax Band: C
Rooms
Entrance
A light-filled hallway with soft neutral tones, wood-effect flooring, and a classic white staircase, simple, elegant, and inviting from the moment you step inside.
View Entrance PhotosLounge
3.58m x 3.91m
A bright and elegant lounge featuring a large bay window that fills the space with natural light. Soft neutral tones and wood-effect flooring create a warm, inviting feel. The overall look is calm, contemporary, and beautifully balanced.
View Lounge PhotosDinning Room
3.25m x 3.66m
A light and airy dining space with patio doors opening directly onto the rear garden, seamlessly blending indoor and outdoor living. Soft neutral tones and clean finishes create a fresh, modern feel, while natural light enhances the sense of space perfect for everyday meals or relaxed entertaining.
View Dinning Room PhotosKitchen
2.11m x 2.84m
A bright and modern kitchen finished in a crisp white palette, featuring sleek cabinetry, built-in appliances, and stylish subway tile splashbacks. A large window above the sink floods the space with natural light and offers a lovely view of the garden, creating a fresh and inviting atmosphere.
View Kitchen PhotosConservatory
1.78m x 3.71m
A practical conservatory space offering plenty of natural light through large surrounding windows. Finished in neutral tones with a modern grey floor, it serves as a useful utility or storage area, with direct access to the rest of the home. Ideal for everyday functionality with potential for further personalisation.
View Conservatory PhotosBedroom 1
3.30m x 3.78m
A calm and inviting main bedroom decorated in soft neutrals, offering a peaceful retreat. A large window draws in plenty of natural light, complementing the simple, elegant styling
View Bedroom 1 PhotosBedroom 2
3.30m x 3.81m
A bright and welcoming second bedroom with a soft neutral colour scheme and a large window that brings in plenty of natural light. The space feels fresh and inviting, offering a peaceful setting ideal for guests or family members.
View Bedroom 2 PhotosBedroom 3
2.13m x 2.06m
A bright and compact third bedroom finished in a fresh neutral palette. The space is versatile and well-presented, making it ideal as a guest room, home office, or dressing room.
View Bedroom 3 PhotosBathroom
2.08m x 1.73m
A modern bathroom finished with sleek grey tiling, featuring a spacious walk-in shower and double aspect windows that fill the space with natural light. Clean lines and a minimalist vanity unit complete the fresh, contemporary look.
View Bathroom PhotosFloorplans
Outside Spaces
Garden
A low-maintenance rear garden with artificial lawn, gravel area, and timber decking with pergola. Enclosed for privacy, it’s a modern, easy-care space ideal for relaxing or entertaining.
View PhotosParking Spaces
Driveway
Capacity: 1
Location
Properties you may like
By Simply Estates Rhuddlan


































