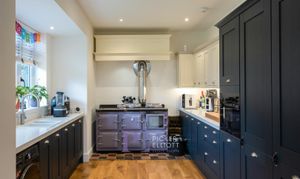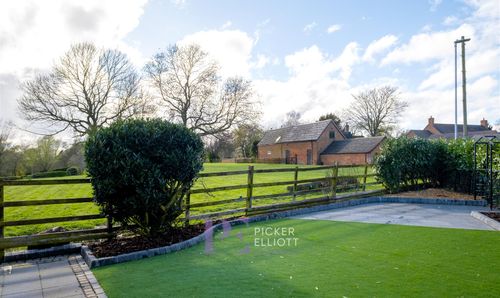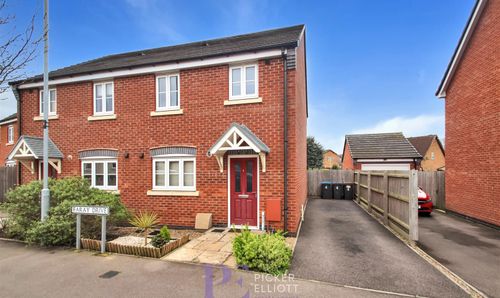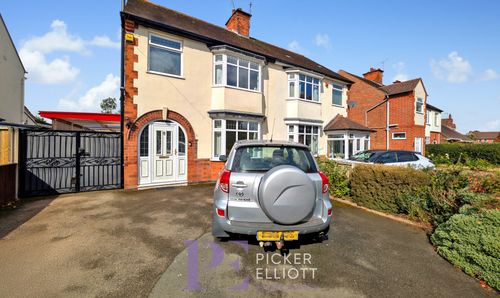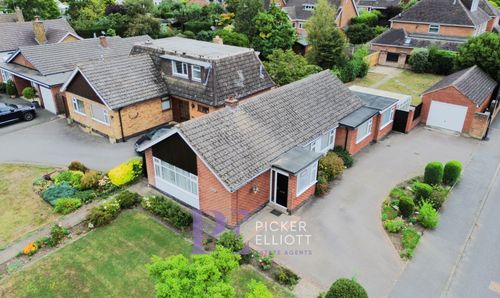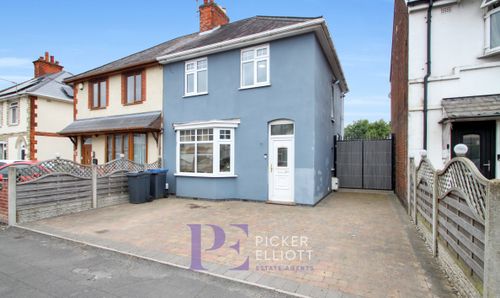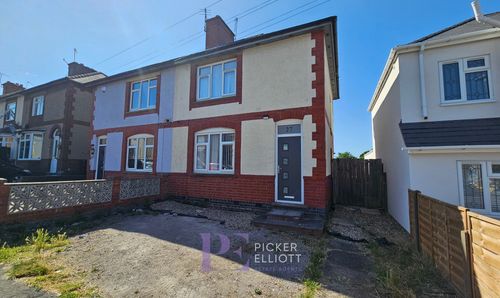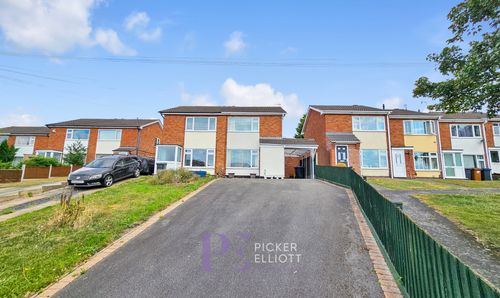2 Bedroom Detached House, Little End, Cadeby, CV13
Little End, Cadeby, CV13
Description
A quintessentially English cottage set in the heart of the sought after village of Cadeby, Leicestershire. Jasmine Cottage has been renovated and greatly improved, and boasts kerb appeal in abundance with sumptuous views over beautiful, landscaped, well-stocked borders with a lovely arrangement of shapes, textures and colours. Features also include its' light-filled sitting room with original leaded windows, private driveway, detached garage, and idyllic setting with outlooks onto the village church and surrounding countryside. The property is located on the corner of Little End in Cadeby, just 2 miles from the historic town of Market Bosworth, well-equipped with an array of shops, amenities, and schooling including the well-respected Dixie Grammar School. The village also offers excellent road links to Leicester, Hinckley, Nuneaton and Birmingham. The cottage is believed to have been built in 1865 and boasts a wealth of charm and character throughout, retaining many beautiful Victorian features with modern additions in keeping to the style of property. The accommodation is laid across two floors and briefly comprises; Porch, entrance hall, spacious lounge with period fire place, study, and impressive living, kitchen dining room, and a ground floor bathroom (ground floor rooms have underfloor heating and utilises a modern air source heat pump). The first floor has a landing leading to two bedrooms, and a cloakroom with w.c and hand basin. Outside, the property is surrounded by landscaped mature gardens with a private drive and detached garage. Council Tax Band: C. EPC:
EPC Rating: F
Key Features
- Underfloor heating
- Close to Market Bosworth
- Beautifully finished home
- Landscaped gardens
- Period features
Property Details
- Property type: House
- Council Tax Band: TBD
Rooms
Entrance
1.68m x 1.73m
With period tile flooring, double glazed window, bench draw storage shelving, cupboards with vaulted ceiling.
Main Hallway
4.47m x 1.27m
With period tile flooring, under floor heating, storage cupboard with sliding doors with pressure hot water cylinder.
View Main Hallway PhotosLounge
5.84m x 4.62m
With three period style double glazed windows one of which is a bay window, period style flooring, under floor heating, multi media socket points, feature multi fuel burning stove with concrete surround, storage cupboard.
View Lounge PhotosStudy
3.12m x 2.34m
With two double glazed windows, one period, one re fitted, period tiled flooring and under floor heating.
View Study PhotosLiving Kitchen/Dining Room
8.59m x 5.72m
Living/Dining area with bi folding doors, double glazed window, vaulted ceiling, inset spotlights, wooden flooring, under floor heating, additional window and door to rear garden leading through to Re fitted Kitchen with excellent range of contemporary base and wall units, Corian work surface over, matching upstands to splash back, built in microwave, under cupboard lighting, one and a half sink with mixer tap, space and plumbing for washing machine, integrated dishwasher, pull out bin store, Thornhill electric Aga with wood burning stove, tiled hearth surrounding, double glazed window to side, inset spotlights and under floor heating.
View Living Kitchen/Dining Room PhotosRe Fitted Bathroom
3.23m x 1.60m
With enclosed low level flush WC, vanity sink with worktop and mixer tap, opaque double glazed window, chrome towel radiator, wood panel bath with electric shower over, contemporary shower screen, tiling to splash back, tiled flooring and under floor heating.
View Re Fitted Bathroom PhotosFirst Floor Landing
With inset spotlights, useful storage cupboard.
Bedroom One
4.65m x 2.74m
With a circular period window, two further double glazed windows, range of wardrobes and radiator.
View Bedroom One PhotosBedroom Two
2.51m x 2.74m
With circular period window, further double glazed window and radiator.
View Bedroom Two PhotosUpstairs Cloakroom
1.63m x 1.73m
With enclosed low level flush WC, vanity sink unit, chrome towel radiator, double glazed key light ceiling window, laminate flooring and storage cupboard.
View Upstairs Cloakroom PhotosFloorplans
Outside Spaces
Garden
Garden with one side having block paved patio area, continuing onto landscaped main garden which has a further slab patio, artificial lawn, surrounding raised borders of various plants and shrubs, decorative period fencing, outside water tap and lighting and additional side patio with storage area where the warm air heater pump is situated.
View PhotosParking Spaces
Driveway
Capacity: 2
There is a large block paved driveway providing ample off road parking for several vehicles leading to garage.
View PhotosGarage
Capacity: 1
Garage with double doors, power and lighting, glazed window to side and side pedestrian access, there is access to both sides of the garden.
View PhotosLocation
Properties you may like
By Picker Elliott Estate Agents






