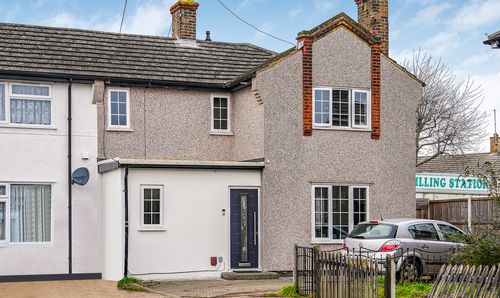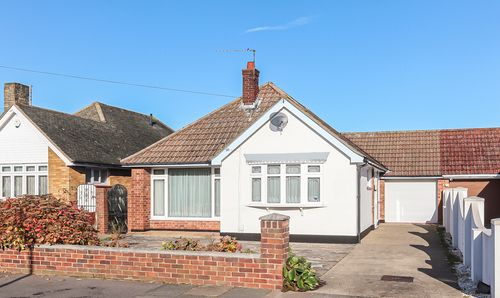3 Bedroom Detached Chalet Bungalow, Selwyn Road, Southend-On-Sea, SS2
Selwyn Road, Southend-On-Sea, SS2

Blackshaw Homes
Blackshaw Homes Ltd, 451 Southchurch Road
Description
Set on a generous plot, this charming 1930s double-fronted residence offers an abundance of space and potential. Boasting off-road parking for 2 cars and a substantial double garage at the rear, this property is ideal for those seeking both convenience and opportunity. With scope for reconfiguration into a three-bedroom home (as illustrated by the floorplan), this versatile layout caters perfectly to modern living.
Designed for comfort, the property provides convenient ground-floor living alongside the added benefit of a spacious first-floor bedroom, complete with an ensuite WC and plentiful storage. A practical storm porch welcomes you into a generously sized entrance hall, leading seamlessly to the lounge/diner, ground-floor bedroom, bathroom, and kitchen. Please note: the main reception room, a truly lovely lounge/diner, is currently inaccessible for photography due to moving preparations. However, this is a key feature of the property, boasting a bright bay window, attractive stained glass, and a high standard of presentation (see floorplan for dimensions)
The modern kitchen/diner is well-appointed, featuring a double oven (NEFF), induction hob, garden access, and ample room for an American fridge/freezer, washing machine, dryer, and dishwasher. A large ground-floor double bedroom, bathed in natural light from its bay window, includes fitted wardrobes, while the contemporary bathroom offers a three-piece suite, a walk-in shower, a heated towel rail, and a stylish vanity unit.
For those looking to expand, the property presents significant potential, including space for a substantial double rear extension and a spacious loft conversion, subject to the usual consents.
Situated on the desirable Selwyn Road, this home is perfectly positioned just over half a mile from Southend East Station (serving London Fenchurch Street) and 0.8 miles from Southend Victoria (for London Liverpool Street). The location is highly convenient, with supermarkets such as Lidl and Waitrose nearby, while motorists will appreciate quick access to the A127, seafront beaches, local parks, and the town centre. Set on a quiet residential road, this property also benefits from a large rear garden, making it a rare and appealing opportunity for families and downsizers."
EPC Rating: D
Key Features
- Offering a large plot, this attractive 1930s double-fronted residence provides considerable space
- Off-road parking for 2-cars, complemented by a substantial double garage at the rear
- This property offers the potential for reconfiguration into a three-bedroom home (Please see floorplan for current and potential layouts)
- Offers convenient ground-floor living with the added benefit of a spacious first-floor bedroom (with an ensuite WC and ample storage)
- A practical storm porch leads into a generously sized entrance hall, providing access to the first floor, lounge, bedroom, bathroom, and kitchen
- The property boasts a bay-fronted reception room, connected to a dining room with garden views
- A well-appointed modern kitchen/diner featuring a double oven, garden outlook and access, and space for an American fridge/freezer, washing machine, dryer and dishwasher
- A large, light-filled ground-floor double bedroom with a bay window and fitted wardrobes
- This light and airy modern bathroom offers a comfortable three-piece suite, complemented by a heated towel rail, a large walk-in shower, and a practical vanity unit
- Significant potential for a substantial double rear extension and a large rear loft conversion, subject to the usual consents
Property Details
- Property type: Chalet Bungalow
- Price Per Sq Foot: £341
- Approx Sq Feet: 1,173 sqft
- Plot Sq Feet: 4,187 sqft
- Council Tax Band: C
Rooms
Reception Room
4.06m x 4.03m
Please note: the lounge could not be photographed due to being filled with moving boxes. It features a bright bay window, attractive stained glass, and is presented to a very high standard.
Dining Room
4.47m x 3.00m
Please note: the dining room could not be photographed due to being filled with moving boxes. It offers pleasant garden views.
Floorplans
Outside Spaces
Parking Spaces
Location
Properties you may like
By Blackshaw Homes










