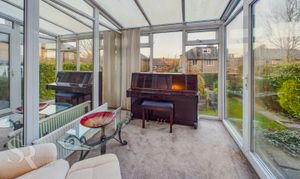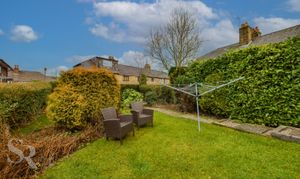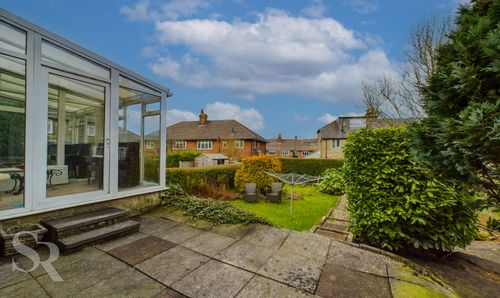3 Bedroom Terraced House, Oak Avenue, Disley, SK12
Oak Avenue, Disley, SK12

Sutherland Reay
Sutherland Reay & Co Ltd, 37-39 Union Road
Description
Nestled in a sought-after location, this beautifully presented three-bedroom end terraced house offers a fantastic opportunity for any discerning buyer. Boasting a modern kitchen and bathroom, two reception rooms, and a conservatory, this property provides ample living space ideal for families or those looking to entertain guests. The accommodation benefits from uPVC double glazing throughout, ensuring warmth and energy efficiency. The convenience of off-road parking for two cars adds a practical touch to this charming home, which also comes with the advantage of being offered with no onward chain. Residents will appreciate the close proximity to transport links, connecting them to both Manchester and Buxton seamlessly. The property's EPC rating is currently listed as D, ensuring peace of mind for the future occupants.
The exterior of this home presents a picturesque scenario with a well-maintained, enclosed rear garden that provides a peaceful retreat from the hustle and bustle of everyday life. The garden boasts established hedging that offers privacy and tranquillity, creating a serene environment to relax or entertain outdoors. A paved patio area located just outside the conservatory provides the perfect spot for al fresco dining or enjoying a morning coffee. A lush lawn and a concrete pathway lead to a charming gravel seating area at the end of the garden, offering a delightful space for basking in the sunshine. The paved driveway, flanked by established hedging, allows for parking space for up to three vehicles, ensuring convenience and ease of access. The harmonious combination of practicality and aesthetics makes this property an attractive proposition for those seeking a well-balanced lifestyle in a desirable location.
EPC Rating: D
Key Features
- Three Bedroom End Terraced Home
- Off Road Parking For Two Cars
- Modern Kitchen and Bathroom
- Two Receptions
- Conservatory
- Upvc Double Glazing
- Sought After Location
- Close to Transport Links In Manchester and Buxton
- EPC Rated D
Property Details
- Property type: House
- Price Per Sq Foot: £347
- Approx Sq Feet: 850 sqft
- Plot Sq Feet: 14,424 sqft
- Council Tax Band: C
- Tenure: Leasehold
- Lease Expiry: -
- Ground Rent:
- Service Charge: Not Specified
Rooms
Hallway
3.33m x 1.96m
uPVC privacy double glazed door with a transom window above and an adjacent uPVC double glazed window to the front elevation of the property, oak effect laminate flooring throughout, a twin panel radiator, recessed ceiling spotlighting, an under stairs storage cupboard and carpeted stairs to the first floor with a gloss white wooden handrail.
View Hallway PhotosLounge
3.47m x 3.33m
uPVC double glazed bay window to the front elevation of the property, carpeted flooring and picture rails throughout, wall sconce lighting, a twin panel radiator and a dual fuel log burner set into a contemporary fireplace with a stone tiled hearth, local stone mantle and red brick feature surround.
View Lounge PhotosDining Room
3.14m x 3.21m
Single glazed internal French doors of timber construction to the lounge and steel framed double glazed sliding doors to the conservatory, carpeted flooring and picture rails throughout, ceiling pendant lighting, and a twin panel radiator
View Dining Room PhotosKitchen
2.61m x 3.21m
uPVC privacy double glazed door and window to the side elevation of the property and a uPVC double glazed window to the rear elevation, stone tiled flooring, oak effect laminate worktops throughout, ceiling pendant lighting, cream shaker style matching wall and base units, an integrated hotpoint electric double oven and four ring electric hob with extractor hood above, integrated fridge freezer, dishwasher and space for a washer dryer, boiler access, a large under stairs storage cupboard, and a stainless steel kitchen sink with drainage space and a stainless steel contemporary mixer tap above.
View Kitchen PhotosConservatory
2.53m x 3.16m
Of complete double glazed uPVC construction with a twinwall polycarbonate roof, carpeted flooring and a single panel radiator.
View Conservatory PhotosLanding
uPVC double glazed window to the side elevation of the property, carpeted flooring and picture rails throughout, ceiling pendant lighting, a single panel radiator, oak and white traditional balustrade and access to the loft via a hatch.
View Landing PhotosMain Bedroom
3.85m x 3.33m
uPVC double glazed window to the front elevation of the property, carpeted flooring and picture rails throughout, recessed ceiling spotlighting and a ceiling fan, a single panel radiator, and three large double fitted wardrobes.
View Main Bedroom PhotosBedroom Two
3.15m x 3.24m
uPVC double glazed window to the rear elevation of the property, beech effect laminate flooring throughout, ceiling pendant lighting, a single panel radiator and three large double fitted wardrobes.
View Bedroom Two PhotosBedroom Three
uPVC double glazed window to the front elevation of the property, carpeted flooring throughout, ceiling pendant lighting and a single panel radiator.
Bathroom
2.64m x 1.81m
uPVC privacy double double glazed window to the rear elevation of the property, slate effect tiled flooring, recessed ceiling spotlighting, part tiled walls, a chrome ladder radiator, and matching bathroom suite comprises low level WC with a button flush, pedestal basin with stainless steel mixer tap above, and an L-shaped bath with a stainless deck mounted mixer tap and shower attachment above with a hinged glass shower screen.
View Bathroom PhotosFloorplans
Outside Spaces
Rear Garden
Good sized enclosed rear garden, with established hedging. A paved patio area outside the conservatory with lawned garden with concrete pathway leading to a gravel seating area at the bottom of the garden and established border planting.
View PhotosParking Spaces
Driveway
Capacity: 2
Paved driveway with established hedging down one side and parking for two cars.
View PhotosLocation
Properties you may like
By Sutherland Reay
































































