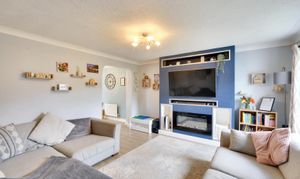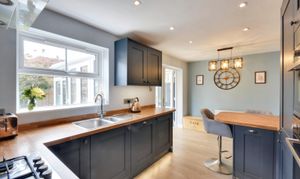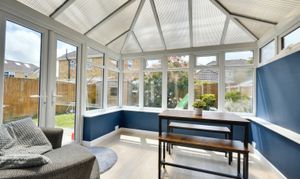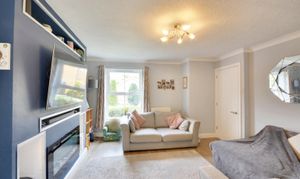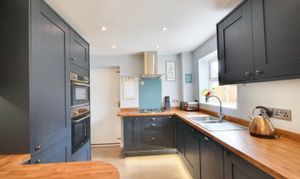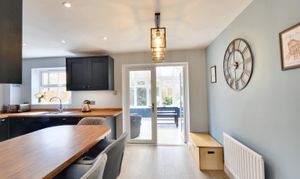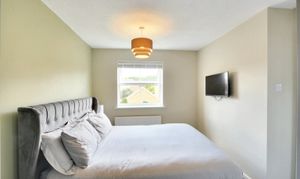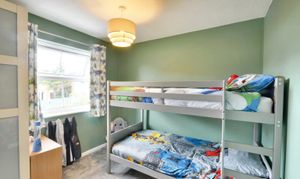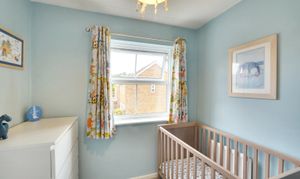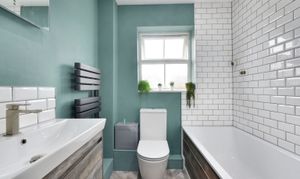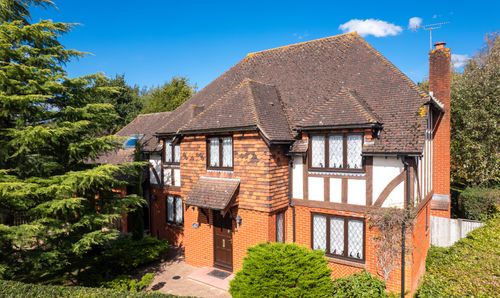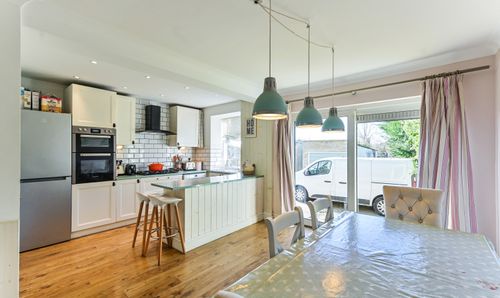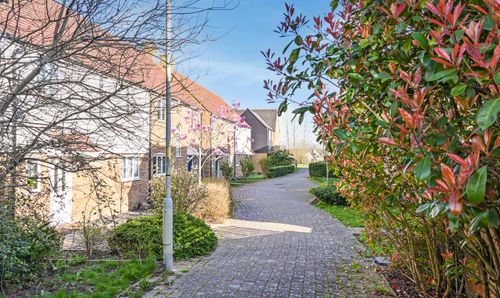3 Bedroom Link Detached House, Chestnut Lane, Kingsnorth, TN23
Chestnut Lane, Kingsnorth, TN23
Description
Outside, the property's east-facing front garden welcomes you with a serene setting, featuring a lush lawn and neatly trimmed hedge borders. A tarmac driveway offers parking for one car, ensuring easy access for residents and visitors alike. The west-facing rear garden provides a private oasis, complete with a sizeable lawn, paved patio area, and enchanting flower borders. With side access and a door leading to the garage, this outdoor space offers endless possibilities for outdoor gatherings or peaceful relaxation. The integral garage, equipped with power and lights, also features overhead storage and houses the property's gas boiler, adding further functionality to this already impressive home. With a tarmac driveway at the front, this property seamlessly blends stylish living spaces with practical amenities, making it a must-see for those seeking a comfortable and well-appointed family home in a desirable location.
EPC Rating: D
Key Features
- Offers over £350,000
- Three Bedroom Link Detached House
- Integral Garage and Driveway
- Well presented though out
- Updated open plan kitchen/dining room
- En suite shower room
- Popular Park Farm Location
Property Details
- Property type: House
- Approx Sq Feet: 1,055 sqft
- Plot Sq Feet: 2,045 sqft
- Property Age Bracket: 1990s
- Council Tax Band: E
Rooms
Entrance Hall
Composite Entrance door. Laminate flooring. Radiator to the wall. Consumer unit.
Cloakroom
Laminate flooring. Window to the front. Inset spot lamps. Radiator to the wall. W.C and washbasin.
Lounge
4.07m x 4.06m
Laminate flooring. Window to the front. Radiator to the wall. Media unit to the wall with a feature fireplace. Understairs cupboard.
View Lounge PhotosKitchen/Dining Room
2.78m x 5.04m
Dining Area - Laminate flooring. Radiator to the wall. Breakfast bar. French doors to the conservatory. Kitchen Area - Laminate flooring. Inset spot lamps. Window to the rear. Work surface with a metal sink and drainer, gas hob and with an overhead extractor. Integral oven, microwave oven, fridge freezer and dishwasher. Wall and floor storage units. Door to the garage.
View Kitchen/Dining Room PhotosConservatory
3.10m x 2.95m
Brick and Upvc conservatory with laminate flooring and French doors leading to the rear garden.
View Conservatory PhotosLanding
Carpet laid to floor. Window to the side. Loft access. Storage cupboard.
Family Bathroom
1.71m x 1.90m
Vinyl flooring. Window to the rear. Heated towel radiator. Inset spot lamps. Overhead extractor fan. Bath with an over head rain shower and Sensori smart dial memory system. W.C and wash basin.
View Family Bathroom PhotosBedroom 1
3.35m x 2.68m
Carpet laid to floor. Window to the front. Radiator to the wall.
View Bedroom 1 PhotosEn Suite
Vinyl flooring. Window to the side. Shower cubicle and wash basin. Extractor fan to the ceiling.
Bedroom 2
2.75m x 3.05m
Carpet laid to floor. Window to the rear. Radiator to the wall.
View Bedroom 2 PhotosBedroom 3
2.43m x 2.27m
Carpet laid to floor. Radiator to the wall. window to the front.
View Bedroom 3 PhotosFloorplans
Outside Spaces
Front Garden
East facing front garden. Mainly laid to lawn with some hedge borders. Tarmac driveway for 1 car to the front.
View PhotosRear Garden
West facing rear garden. Mainly laid to lawn with a paved patio area, some flower borders with side access and a door to the garage.
View PhotosParking Spaces
Garage
Capacity: 1
Integral garage with power and lights plus some overhead storage and the gas boiler.
View PhotosDriveway
Capacity: 1
Tarmac driveway to the front.
Location
The residential Park Farm development in Kingsnorth is a popular choice amongst families given the close proximity to amenities; Furley Park & Kingsnorth Primary School are both within easy reach on foot, Kingsnorth Recreation Ground and numerous children's play parks are too within easy reach. Tesco superstore is also close-by, along with a Domino's pizza, hairdresser's, doctors surgery and gym. Road links near-by include the A2070 which provides a link into Ashford as well as down to the coast, links to the M20 motorway (junction 10/10a) and the William Harvey Hospital.
Properties you may like
By Andrew & Co Estate Agents
