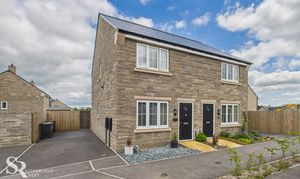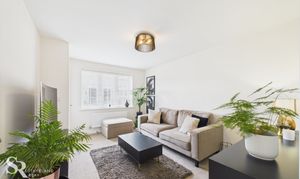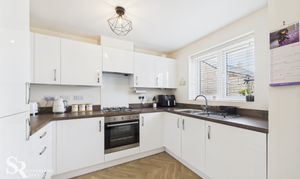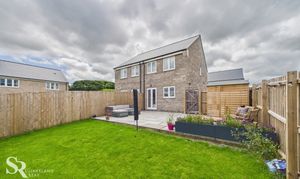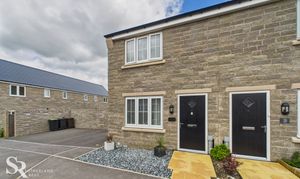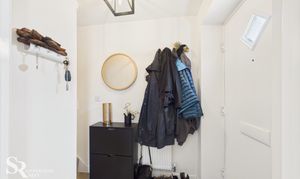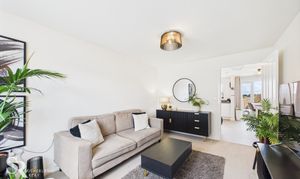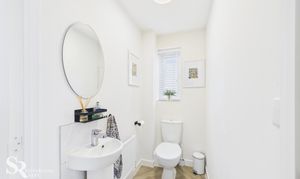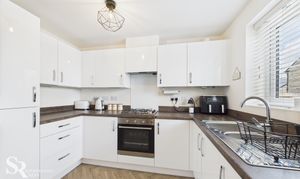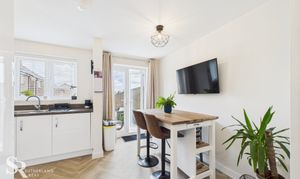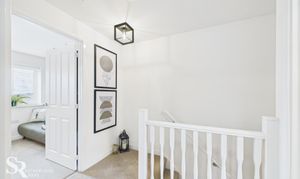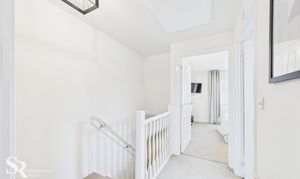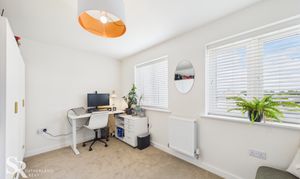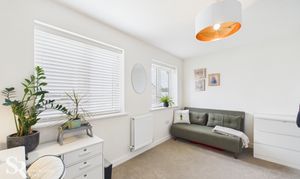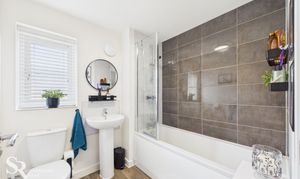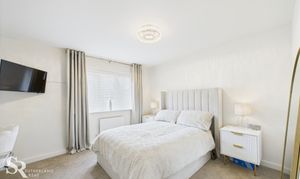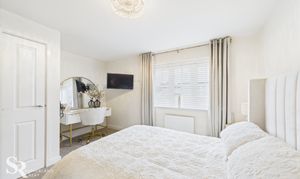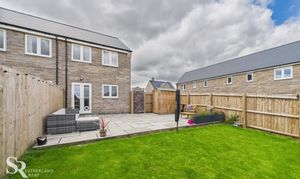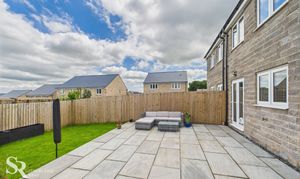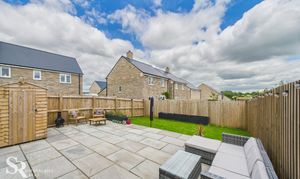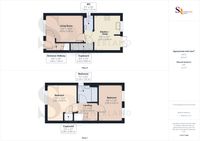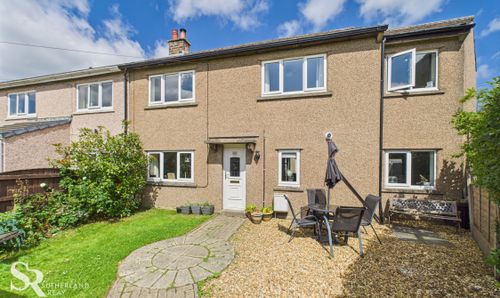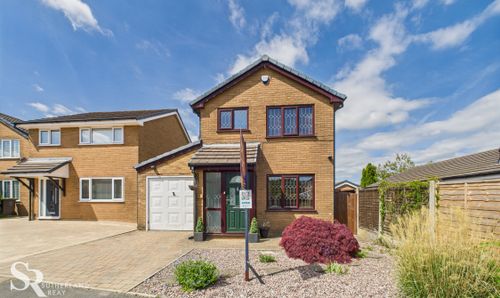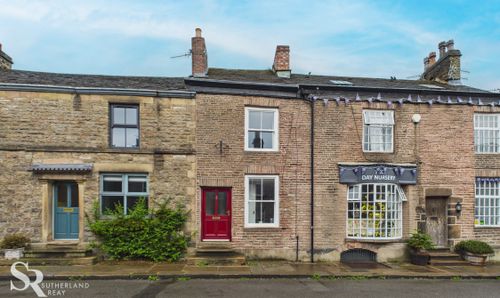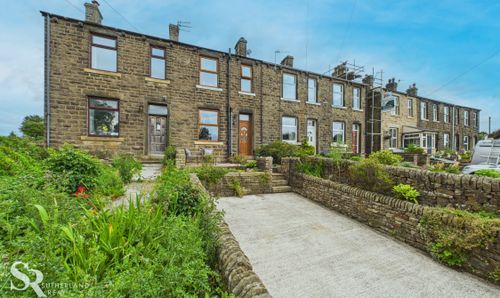2 Bedroom Semi Detached House, Rye Lane, Buxton, SK17
Rye Lane, Buxton, SK17

Sutherland Reay
Sutherland Reay, 17-19 Market Street
Description
First impressions transcend with the attractive kerb appeal of this semi-detached abode, where a stone-paved path leads to the entrance, accompanied by a low-maintenance stone gravel bed that exude a contemporary allure. The aesthetically pleasing exterior is further enhanced by a neatly tarmacked driveway that runs alongside the home, culminating in a very inviting entrance. The expansive rear garden is a sanctuary of outdoor bliss, featuring an extended stone-paved patio ideal for social gatherings and relaxation. A lush lawn and private fencing create a serene oasis, complemented by a charming partial hillside view that adds to the allure of this outdoor retreat. A sumptuous lifestyle awaits in this picturesque setting, where every corner is designed to elevate the living experience.
EPC Rating: B
Key Features
- NO CHAIN
- Semi-Detached Freehold
- Two Bedrooms
- Bathroom & WC
- Reception Room
- Kitchen/Diner
- Large Enclosed Garden
- Remainder of Builders Warranty (9 Years)
- Service Charge £
- Tax Band B | EPC Rating B
Property Details
- Property type: House
- Plot Sq Feet: 1,808 sqft
- Property Age Bracket: New Build
- Council Tax Band: B
Rooms
Entrance Hallway
Step into this inviting home through a stylish composite front door with a port window, opening onto durable vinyl flooring. Carpeted stairs lead to the first floor, setting a welcoming tone.
View Entrance Hallway PhotosLiving Room
Relax and unwind in the comfortable living room, featuring carpet flooring and a front-aspect uPVC window with vertical blinds.
View Living Room PhotosKitchen/Diner
This contemporary kitchen/diner boasts vinyl flooring and a rear-aspect uPVC window with vertical blinds. uPVC French doors connect the space to the garden, perfect for indoor-outdoor living. The kitchen is fitted with a range of high-gloss wall and base units providing ample storage, complemented by striking contrasting countertops. Integrated appliances include a fridge/freezer, a four-burner gas hob, an under-counter oven/grill, and a washing machine. A spacious understairs storage cupboard offers ample additional space.
View Kitchen/Diner PhotosWC
Generous in size, the ground floor WC offers vinyl flooring and a side-aspect uPVC window with privacy glass and vertical blinds.
View WC PhotosLanding
The first-floor landing features carpet flooring and elegant white-painted wooden balustrades, with access to the loft hatch.
View Landing PhotosBedroom
This spacious bedroom offers tranquil hillside views from its rear-aspect uPVC windows with vertical blinds. The room is comfortably finished with carpet flooring.
View Bedroom PhotosBathroom
Enhanced by the current owner, the modern bathroom features vinyl flooring and a tiled shower/bath area with a bifold shower screen. A side-aspect uPVC window with privacy glass and a vertical blind ensures privacy.
View Bathroom PhotosBedroom
Another well-proportioned room features carpet flooring and a front-aspect uPVC window with a vertical blind. This space also benefits from an over-stair cupboard, offering valuable storage.
View Bedroom PhotosFloorplans
Outside Spaces
Front Garden
First impressions count, and this semi-detached house certainly delivers with its attractive kerb appeal. A stone-paved path guides you to the front door, while the adjacent low-maintenance stone gravel garden beds offer a smart, contemporary look. A neatly tarmacked driveway runs along the side of the property, completing this very attractive entrance.
View PhotosRear Garden
Discover the delights of the sizable rear garden, a key feature of this home. The extended stone-paved patio offers a fantastic space for outdoor entertaining and relaxation. Beyond this, a well-kept lawn extends, all within a private, fenced enclosure. Enjoy the charming partial hillside view that completes this attractive outdoor area.
View PhotosParking Spaces
Driveway
Capacity: 2
A double tandem tarmac driveway provides convenient off-street parking for two vehicles.
View PhotosLocation
Properties you may like
By Sutherland Reay
