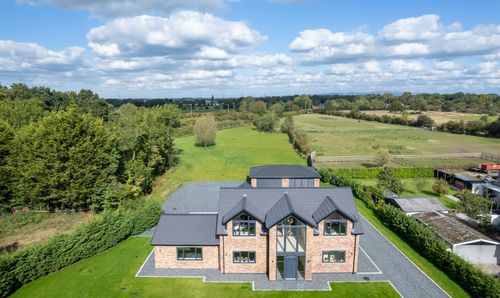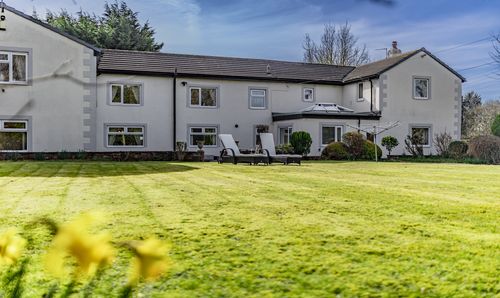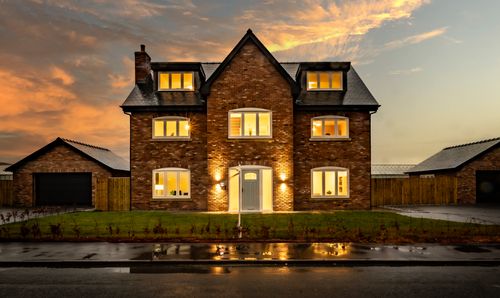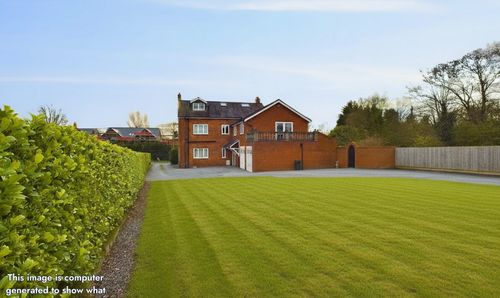4 Bedroom Detached House, Meadow Grove, Longton, PR4
Meadow Grove, Longton, PR4
Description
Are you looking for an executive new build home on a good plot of land? If so this executive four bedroom detached home set on a gated development on the edge of Longton village by Collinwood Homes could be ideal. The last property remaining at this development is 3,284 sq ft over two floors set in a plot of 0.5 acre off Drumacre Lane East in Longton and has four reception rooms and four en-suite bedrooms. Designed to take advantage of the plot of half an acre highlights include open plan living kitchen spanning the entire width at the rear of the home, impressive master suite with walk in dressing room and balcony and the covered patio area creates a real live in/live out feeling with views over the garden and neighbouring farmland. Ideally situated on the edge of Longton village this location will allow the new owners to enjoy rural living within easy access of numerous local amities. Longton village is just five minutes by car, with the city of Preston and the M6 motorway both accessible in fifteen minutes.
Virtual Tour
Key Features
- 3,284 Sq Ft over 2 Floors
- Four Bedrooms, Four En-Suites
- Semi Rural Location Close to Longton
- 0.5 Acre Plot
- Double Garage
- Stunning Master Suite With Balcony & Dressing Room
- Completion December/January
Property Details
- Property type: House
- Approx Sq Feet: 3,284 sqft
- Plot Sq Feet: 21,780 sqft
- Property Age Bracket: New Build
- Council Tax Band: TBD
Rooms
Hallway
Impressive two storey hallway.
Open Plan Kitchen, Dining & Family Room
Large open plan area overlooking garden.
Lounge
Pantry
Wc
Study
Utility Room
First Floor Landing
Master Bedroom
Impressive master suite with balcony overlooking garden and neighbouring farmland beyond.
Dressing Room
En- Suite
Bedroom Two
En-Suite
Bedroom Three
En-Suite
Bedroom Four
En-Suite
Floorplans
Outside Spaces
Garden
Large garden to the rear of the property.
Parking Spaces
Garage
Capacity: 2
Double garage
Location
Properties you may like
By MovingWorks Limited
















