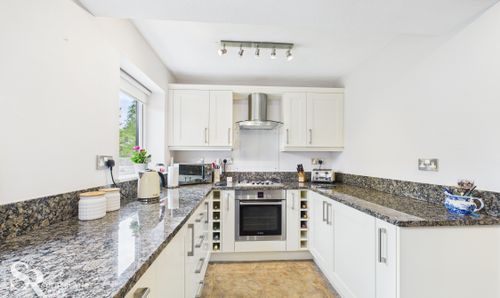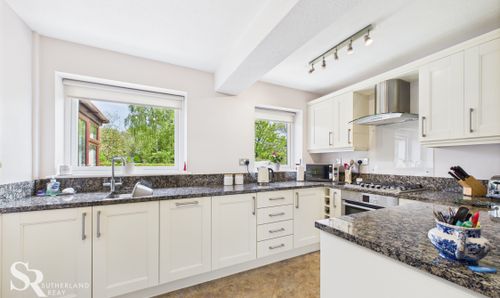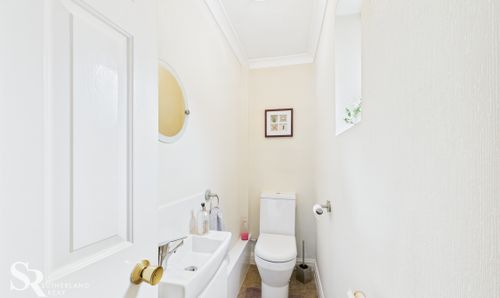3 Bedroom Detached House, Hartington Drive, Chinley, SK23
Hartington Drive, Chinley, SK23
Description
Step outside into the enchanting outside space of this property, where the delightful kerb appeal continues to impress. The handsome stone facade is complemented by a well-manicured lawn, creating a welcoming entrance. To the rear, the garden offers a peaceful retreat with a well-tended lawn, colourful flowerbeds, and a practical patio area laid with stone gravel, providing an idyllic spot to unwind and enjoy the landscaped surroundings. A garden gate at the side grants easy access to the front garden, adding to the property's convenience. The garage features a concrete floor, an electric roller shutter door, and fitted wall units for storage, accommodating the boiler with electrical and plumbing connections. A smart block-paved driveway allows off-road parking for two vehicles and leads the way to the garage, completing this exceptional property's appeal.
Key Features
- Detached Freehold House
- Well Presented and Maintained
- Popular Chinley Location with Excellent Transport Links
- Three Bedrooms
- Bathroom & WC
- Two Receptions & Conservatory
- Kitchen & Utility Room
- Garage & Driveway Parking
- Tax Band D
- EPC Rating TBC
Property Details
- Property type: House
- Plot Sq Feet: 4,080 sqft
- Council Tax Band: D
Rooms
Entrance
Step inside via a front aspect composite door featuring a decorative glass window, leading into a welcoming space with carpeted flooring and carpeted stairs to the first floor.
View Entrance PhotosLiving Room
A welcoming room featuring comfortable carpet flooring. The front aspect uPVC window bathes the room in natural light, while an opening conveniently connects it to the dining area. A gas fireplace, set upon a striking black stone hearth with a complementary stone mantle surround, provides a warm focal point.
View Living Room PhotosDining Room
A bright and airy dining area seamlessly connects to the living room, featuring comfortable carpet flooring and a rear aspect uPVC sliding door opening into the conservatory. A timber door provides access to the kitchen.
View Dining Room PhotosConservatory
A delightful space awaits, boasting a carpeted floor and dual aspect uPVC windows set upon a dwarf wall, complete with vertical blinds. This bright space offers a stunning vantage point of the garden. Direct access is provided via a convenient slider door, and a ceiling window enhances the natural illumination of the room.
View Conservatory PhotosKitchen
A bright and practical Kitchen/Diner featuring durable vinyl tile flooring and a rear aspect uPVC window overlooking the garden. This well-equipped space offers ample storage with wall and cream base units complemented by stylish granite countertops. Integrated appliances include a four-burner gas hob with an extractor hood, an under-counter oven, an under-counter fridge, and a slimline dishwasher. Conveniently located with access to a pantry cupboard beneath the stairs and a separate utility room.
View Kitchen PhotosUtility Room
Utility room featuring practical vinyl tile flooring. A side aspect uPVC window allows natural light, complemented by a secure uPVC door with privacy glass. Equipped with wall and base units for storage, plus space for an upright fridge/freezer and plumbing with space for two under-counter appliances.
View Utility Room PhotosWC
A neat room featuring practical vinyl tile flooring, a side aspect uPVC window, and a convenient built-in vanity unit.
View WC PhotosLanding
A neutrally decorated landing, carpeted, featuring painted white wooden balustrades. Offers access to a useful cupboard housing the water tank and access to the loft space, which is partially boarded via a loft ladder.
View Landing PhotosBedroom
A carpeted bedroom with a rear aspect uPVC window and vertical blinds offers delightful garden views. Features a built-in wardrobe.
View Bedroom PhotosBedroom
A double bedroom featuring carpeted flooring, a rear aspect uPVC window offering views over the garden, and convenient built-in wardrobes.
View Bedroom PhotosBathroom
Smart, tiled shower room featuring vinyl tile flooring and a side aspect uPVC window with privacy glass. Comprises a walk-in shower with a glass screen, a built-in vanity unit, and a heated towel rail.
View Bathroom PhotosBedroom
A comfortable double bedroom featuring carpeted flooring and a front aspect with uPVC windows complemented by Venetian blinds. The room also benefits from built-in wardrobes and a convenient vanity area.
View Bedroom PhotosFloorplans
Outside Spaces
Front Garden
This property boasts delightful kerb appeal, with its handsome stone facade beautifully framed by a neat lawn. To one side, an established hedge, while a smart block-paved driveway leads to the garage and front door. A convenient garden gate to the side of the house offers access to the rear garden.
View PhotosRear Garden
The rear garden is primarily laid to lawn, bordered by well-established and colourful flowerbeds. This enclosed and private space extends further to a practical patio area laid with stone gravel, providing an ideal spot to relax and appreciate the landscaped surroundings with a small greenhouse.
View PhotosParking Spaces
Garage
Capacity: 1
Featuring concrete flooring, an electric garage door to the front aspect, and fitted wall units providing storage. Conveniently houses the boiler with electrical and plumbing connections.
View PhotosDriveway
Capacity: 2
A smart block paved driveway provides convenient off-road parking for two vehicles and leads directly to the garage.
View PhotosLocation
Properties you may like
By Sutherland Reay
























































