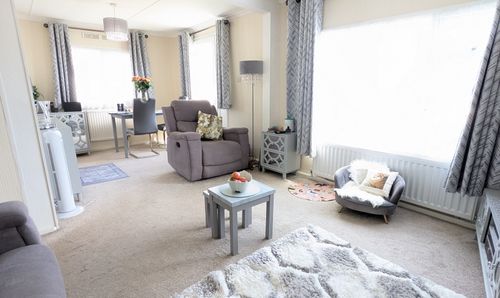Book a Viewing
To book a viewing for this property, please call Chamberlains, on 01626 818094.
To book a viewing for this property, please call Chamberlains, on 01626 818094.
4 Bedroom Detached Chalet Bungalow, Moor Lane, Bovey Tracey, TQ13
Moor Lane, Bovey Tracey, TQ13

Chamberlains
Chamberlains, 50 Fore Street
Description
STEP INSIDE:
This charming property was built in the 1920s and has been in the current owners family for the last 40 years. Still oozing with character, with its wooden floors and high ceilings, it would benefit from some updating throughout but has been well looked after and is ready for someone to put their own stamp on it.
A covered storm porch welcomes you into a generous entrance hall where stairs ascend to the first floor. A bright dining room, bathed in light from a large window overlooking the gardens flows seamlessly into the good sized lounge, where a wood burner promises cosy evenings and a door returns to the hallway. Wooden French doors open to a private paved side patio.
The kitchen/breakfast room offers a practical layout with a dining area at one end, for a table and chairs. There are some fitted cupboards, worktops, and a sink at one end and currently presented with freestanding units, can be left or removed as required. The Smokeless Anthracite, Rayburn is ideal for days when you don’t want to put the main heating on. A walk in airing cupboard has a hot water cylinder and ample linen storage. A door leads to the utility room, complete with a sink and space for appliances. A door leads to the garden and an external cupboard with a wall-mounted, Worcester, gas boiler. (installed 2018)
The main bedroom is a spacious retreat, featuring wooden French doors to the patio and an en-suite bathroom with a bath, separate shower cubicle, basin, and WC. Currently a snug and library for the owner, it’s brimming with potential. A second double bedroom with a door to the spacious cloakroom, also accessed from the hallway completes the downstairs living space.
Upstairs, there is a large double bedroom with dual-aspect windows flooded with natural light and views over the garden, plus a small double bedroom and a bathroom with a panelled bath, basin, and WC. A small door opens to a boarded loft room with a Velux window—an exciting prospect for conversion, subject to planning permission.
ROOM MEASUREMENTS:
Lounge/Dining Room: 8.88m x 5.63m (29’2” x 18’6)
Kitchen/Breakfast Room: 6.96m x 2.50m (22’10” x 8’3”)
Utility/Laundry: 5.55m x 1.33m (18’2” x 4’4”)
Boiler Room: 1.75m x 1.34m (5’9” x 4’5”)
Bedroom: 4.64m x 4.44m (15’3” x 14’7”)
En-suite: 2.74m x 2.49m (9’0” x 8’2”)
Bedroom: 4.32m x 3.91m (14’2” x 12’10”)
Bedroom: 5.26m x 4.85m (17’3” x 15’11”)
Bedroom: 3.49m x 2.78m (11’5” × 9’1”)
Bathroom: 3.49m x 2.25m (11’5” x 7’5”)
Downstairs Cloak Room: 2.48m x 1.44m (8’2” x 4’9”)
Loft Storage: 8.08m x 5.55m (26’6” x 18’2”)
Garage: 6.25m x 3.81m (20’06” x 12’6”)
USEFUL INFORMATION:
Heating: Gas central heating (Worcester Boiler, installed in 2018)
Services: Mains water, drainage, electricity and gas.
Local Authority: Teignbridge District Council
Council Tax Band: E £3054.25 p.a (2025/26)
EPC Rating: 56 D
Tenure: Freehold
Probate Granted.
SELLERS INSIGHT:
‘This has been a genuinely loved family home, and since it was built in the 1920s, two of its owners have each lived here over 40 years, which says a lot. From the garden it always feels secluded, looking out onto oak trees and giant redwoods across the road, bluebells in the spring and apples in the autumn. The sun follows you around the house from the kitchen in the morning, and around the bay windows and French doors and back to the kitchen in the afternoon. There’s a bridlepath (Templer Way) two minutes away that will take you right up to the moor.’
Key Features
- Detached Chalet Bungalow
- Lounge/ Dining Room with Woodburner
- Kitchen/ Breakfast Room
- Two Double Bedrooms on Ground Floor, One with En-suite Bathroom
- Utility Room and Downstairs WC
- Two Double Bedrooms on the First Floor
- Bathroom and Loft Room
- Good Sized Plot (0.24 acre) in the Popular Area of Brimley
- Garage/WorkShop
- Tenure: Freehold / EPC Rating: D
Property Details
- Property type: Chalet Bungalow
- Plot Sq Feet: 10,454 sqft
- Property Age Bracket: 1910 - 1940
- Council Tax Band: E
Floorplans
Outside Spaces
Garden
STEP OUTSIDE: Upon entrance to the plot lies a charming private garden, enveloped by lush greenery that creates a serene retreat. French doors from both the lounge and the main bedroom open onto a paved patio, ideal for quiet relaxation. This inviting outdoor space extends to the rear of the property, where a former vegetable garden offers potential for a home vegetable patch to be created again. A timber garage, spacious enough for one car plus additional equipment, stands ready for use—and with room to extend, it could transform into a larger garage or a bespoke workshop to suit your needs.
View PhotosParking Spaces
Garage
Capacity: 1
Driveway
Capacity: 3
Location
LOCATION: This chalet bungalow, is situated about a mile from the town centre. Known as the "Gateway to the Moors", Bovey Tracey offers a comprehensive range of shops and amenities including a health centre, library, primary school, inns and churches. The town also benefits from good sporting facilities, including a swimming pool and a sports field/ tennis courts. The A38 dual carriageway, linking Exeter and Plymouth to the M5 motorway is within two miles of the town and there are mainline railway stations at Newton Abbot and Exeter. The open spaces of Dartmoor lie just to the west of the town and the South Devon beaches are mostly within half an hours driving distance.
Properties you may like
By Chamberlains








































