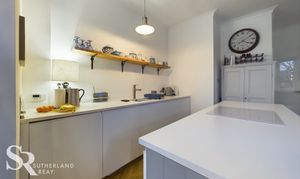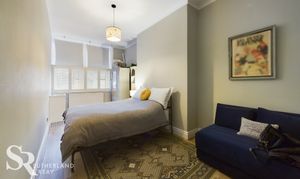Book a Viewing
To book a viewing for this property, please call Sutherland Reay, on 01298816178.
To book a viewing for this property, please call Sutherland Reay, on 01298816178.
3 Bedroom Flat, St. James Terrace, Buxton, SK17
St. James Terrace, Buxton, SK17

Sutherland Reay
Sutherland Reay, 17-19 Market Street
Description
Outside, the property offers a welcome retreat from the urban bustle, with access to communal off-street parking via Harting Road, ensuring residents have a secure space for their vehicles. The off-street parking is subject to availability, adding an element of exclusivity to the property. Step outside and breathe in the fresh air as you stroll through the well-maintained surroundings. Whether it's a leisurely walk to the local amenities or a relaxing evening spent in the peace and quiet of the outdoors, the outside space of this property offers a tranquil escape from the day-to-day hustle and bustle. Don't miss out on this wonderful opportunity to own a piece of Buxton's charm and character. Indulge in the best of both worlds with this centrally located property that combines urban convenience with a touch of nature right on your doorstep.
EPC Rating: C
Key Features
- Freehold First Floor Apartment
- Ownership Share of the Freehold
- Central Buxton Location near Pavilion Gardens and other Popular Local Amenities
- Open Plan Kitchen and Living Area
- Communal Off Street Parking
- Tax Band C
- EPC Rating C
Property Details
- Property type: Flat
- Price Per Sq Foot: £301
- Approx Sq Feet: 947 sqft
- Plot Sq Feet: 1,690 sqft
- Council Tax Band: C
- Tenure: Share of Freehold
- Lease Expiry: -
- Ground Rent: £250.00 per year
- Service Charge: £60.00 per month
Rooms
First Floor Stairwell
The apartment door is located on the first-floor carpeted stairwell, which offers a spacious and welcoming atmosphere. The stylish stained glass window beside the property adds a touch of elegance.
View First Floor Stairwell PhotosEntrance Hall
The entrance hall, adorned with sleek laminate flooring, exudes a warm welcome. A modern frameless glass door installation elegantly divides this space from the inviting living room, creating a seamless transition between the two areas.
View Entrance Hall PhotosLiving Area
An open-plan haven bathed in natural light, this spacious living area seamlessly blends comfort and style. A cosy sitting area invites relaxation, while a stylish dining table sets the stage for memorable meals. A cleverly designed kitchen island creates a chic separation between the culinary heart and the living space. Large bay sash windows offer breathtaking panoramic views of the pavilion gardens and rolling hills beyond. The modern kitchen is equipped with essential appliances, including an under-counter fridge and freezer, dishwasher, washing machine, oven, and electric hob.
View Living Area PhotosBedroom
Cosy double bedroom with park views. Enjoy this inviting bedroom, featuring plush carpet flooring and large UPVC sash windows that overlook the park.
View Bedroom PhotosBedroom
A versatile room with laminate flooring, offering a modern and easy-to-maintain surface. Large front-aspect uPVC windows with roller blinds and plantation shutters provide ample natural light and privacy. The room is prepped for a bathroom installation, with plumbing ready for a seamless conversion. Vinyl flooring is already in place, perfect for a bathroom setting.
View Bedroom PhotosBedroom
This cosy bedroom features plush carpeting, and large front-aspect UPVC windows dressed in stylish roller blinds and plantation shutters. Built-in wardrobes and a sparkling chandelier add a touch of luxury to the room, currently utilized as a dressing room.
View Bedroom PhotosBathroom
A well-presented bathroom with a contemporary twist. Laminate flooring provides a warm and practical surface, while a large front-aspect UPVC window, adorned with a Roman blind and plantation shutters, offers ample natural light and privacy. Modern subway tiles add a touch of classic elegance to the room's overall aesthetic.
View Bathroom PhotosFloorplans
Parking Spaces
Off street
Capacity: 5
The property offers off-street parking accessed via Harting Road and is subject to availability.
On street
Capacity: N/A
Subject to availability.
Location
Properties you may like
By Sutherland Reay
















































