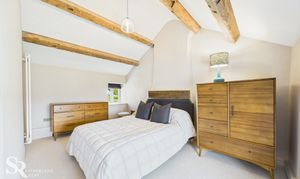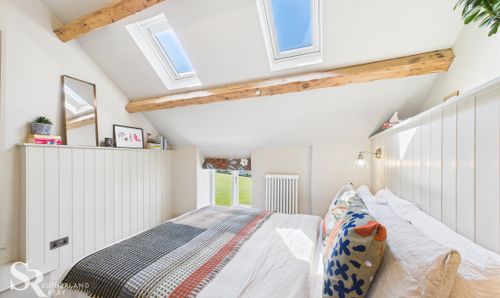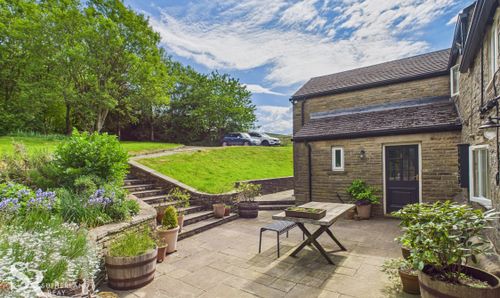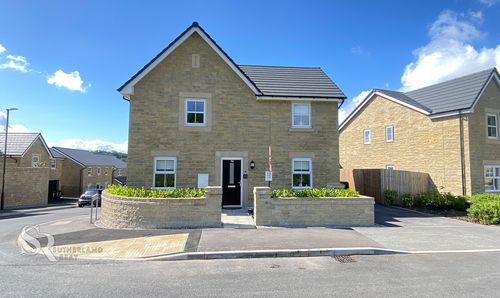5 Bedroom Detached House, Chinley, High Peak, SK23
Chinley, High Peak, SK23

Sutherland Reay
Sutherland Reay, 17-19 Market Street
Description
Cracken Edge Farm, a magnificent circa 1767 farmhouse with a converted barn (Cracken Edge Barn), boasts breathtaking views of Eccles Pike and the countryside from its sought-after Chinley location near Cracken Edge. Excellent transport links, including a train station to Manchester and Sheffield, are nearby.
The lovingly updated three/four-bedroom, two-bathroom farmhouse retains its charm with three elegant reception rooms, original features in the entrance hall, a well-appointed kitchen/diner with an Aga and stunning views, and a characterful living room with a log burner. Upstairs offers charming bedrooms (one en-suite) and a stylish bathroom, blending period character with modern living in an enviable position.
Cracken Edge Barn, a beautifully converted two-bedroom former stable block, offers a private open-plan and lucrative holiday let. Accessed via a picturesque garden path, this tranquil retreat features exposed beams, stone walls, timber frame windows, two en-suite bedrooms, a kitchen with integrated appliances, and a utility room.
Two stone-built storage rooms house the oil tank and water filtration system.
Enjoy unparalleled panoramic views from this property, set within approximately 6.36 acres of beautifully landscaped gardens featuring a miniature woodland with a pond, wildflower meadows, farm-to-table gardens, drystone walls, and stone-paved patios seamlessly blending with the adjoining fields.
EPC Rating: D
Key Features
- NO CHAIN
- Detached Freehold Farmhouse & Detached Converted Barn
- Spectacular Chinley Location near Local Amenities
- Excellent Train Links Connecting Manchester (38 mins) & Sheffield (42 min)
- Main House - 3/4 Bedrooms | 2 Bathrooms (1 En-suite) | 3 Receptions
- Converted Barn - 2 En-suite Bedrooms | Open-plan Kitchen & Living Room
- Beautifully Landscaped Gardens with Panoramic Views
- Approximately 6.36 Acres of Land
- Tax Band F | EPC Rating D
Property Details
- Property type: House
- Price Per Sq Foot: £603
- Approx Sq Feet: 1,991 sqft
- Plot Sq Feet: 277,181 sqft
- Council Tax Band: F
Rooms
CRACKEN EDGE FARM
Nestled against the dramatic backdrop of Cracken Edge in Chinley, this magnificent farmhouse, dating back to circa 1767s, offers breathtaking views towards Eccles Pike and the rolling countryside. Lovingly updated by the current owners, the property now presents a superb three-bedroom, two-bathroom residence boasting three elegant reception rooms. A truly special home in an enviable location.
View CRACKEN EDGE FARM PhotosEntrance Hall
A charming timber cottage-pane door welcomes you into the generous entrance hall, featuring Fired Earth tiled flooring and carpeted stairs with a wooden balustrade leading to the first floor. Enjoy natural light from dual aspect timber frame windows, along with the convenience of a built-in cupboard and under-stair storage. A timber stable door opens to the kitchen, and there's access to a WC and the dining room.
View Entrance Hall PhotosDining Room
A carpeted dining room bathed in natural light thanks to dual aspect timber windows. Features a built-in display cabinet with storage.
View Dining Room PhotosKitchen/Diner
A bespoke David Lisle kitchen, with sleek granite countertops and a Belfast sink, adds classic elegance. Natural light floods the space through a timber-framed window, while a timber-framed French door frames a truly spectacular view. The Aga, complete with a decorative tile splashback, creates a wonderful focal point. Integrated appliances, including a fridge and dishwasher. Fired Earth tile flooring completes this delightful space.
View Kitchen/Diner PhotosUtility Room
The utility room has tiled flooring and dual aspect timber windows. A characterful stone wall, inscribed with the date 1767, hints at the property's rich history. Practical features include a wooden countertop offering space for two appliances, and built-in cupboards along one wall providing valuable storage.
Living Room
A charming living room boasting new wool carpet flooring and dual aspect timber frame windows that flood the space with natural light. A characterful timber door with clear glass panels offers a lovely connection to the outside. Exposed ceiling beams add a touch of rustic charm, perfectly complemented by a Clearview multi-fuel stove set upon a stone hearth with a stone inset and wooden lintel, creating a cosy focal point.
View Living Room PhotosSitting Room/Study/4th Bedroom
A dual-aspect room, perfect as a study or sitting room, featuring characterful timber windows, a striking vaulted ceiling, and comfortable new wool carpet flooring. The room has potential to be installed as a 4th bedroom.
View Sitting Room/Study/4th Bedroom PhotosWC
A convenient downstairs WC fitted with Lefroy Brooks sink, taps & toilet and features tile flooring and a timber window.
View WC PhotosLanding
A spacious landing awaits, boasting a vaulted ceiling with exposed beams and original wood flooring. Dual aspect timber frame windows flood the space with natural light. A painted wooden balustrade beautifully complements the exposed stone wall, imbuing this area with wonderful character.
View Landing PhotosEn-suite Bedroom
An en-suite bedroom boasting new wool carpet flooring and a characterful timber frame window. Adding to the unique appeal are striking Velux electric ceiling windows, with built-in blinds, nestled within the vaulted ceiling, showcasing exposed beams. Wood panelling on either side of the room further enhances the delightful character of this space.
View En-suite Bedroom PhotosEn-Suite
The shower room features tiled flooring, a striking vaulted ceiling with an exposed beam, and a characterful timber frame window. It also includes a tiled walk-in shower with a glass screen and a heated towel rail.
View En-Suite PhotosBathroom
Enjoy a touch of luxury in this stylish shower room boasting wooden flooring, a vaulted ceiling with exposed beams, and an electric Velux window drawing in natural light. Features include a Mandarin Stone tiled walk-in shower with a sleek glass screen, a bespoke Parker Howley oak vanity unit with marble countertop, and a heated towel rail for added comfort.
View Bathroom PhotosBedroom
Flooded with natural light from dual aspect timber frame windows, this inviting bedroom boasts new wool carpet flooring and impressive vaulted ceilings, adding to the spacious double bedroom. Built-in wardrobes with wooden doors add a touch of rustic character and provide ample storage.
View Bedroom PhotosBedroom
This generously sized bedroom boasts a warm and inviting atmosphere with new wool carpet flooring and a striking vaulted ceiling featuring exposed beams and original timber framing. Dual aspect windows flood the room with natural light. Adding a touch of historical charm, the original wooden lintel from a former fireplace now creates a unique focal point, perfectly positioned above the bed's headboard.
View Bedroom PhotosCRACKEN EDGE BARN
Once the former stables of the farm, this magnificent two-bedroom conversion now offers exceptional open-plan living. Currently operating as a successful holiday let, the property is privately positioned, accessed via a garden paved pathway leading through a charming mini-forest complete with a pond, set apart from the farmhouse.
View CRACKEN EDGE BARN PhotosEntrance
The entrance to this charming barn conversion also serves as a practical utility room, featuring stone flooring, with underfloor heating, and dual aspect timber frame windows that flood the space with natural light. Offering ample storage, the room includes both wall and base units, along with convenient built-in Oak storage cupboards, an integrated washing machine and combi boiler.
View Entrance PhotosOpen-Plan Kitchen & Living Area
This space, with traditional lime plaster walls, boasts Ted Todd Oak wooden flooring, fitted with underfloor heating with Nest thermostats and dual aspect timber frame windows, flooding the room with natural light. The inviting living area features a cast iron multi-fuel burner set upon a stone hearth. Solid ash wooden open stairs with black railings ascend to the loft area. The well-appointed kitchen includes base units and integrated appliances: an under-counter oven, electric stove top with Smeg down draft extractor, slimline dishwasher, and under-counter fridge. Painted tiles create a visually interesting splashback. High ceilings with exposed A-frame beams and a textured internal stone wall further enhance the room's character.
View Open-Plan Kitchen & Living Area PhotosEn-suite Bedroom
Downstairs, a convenient en-suite bedroom boasts attractive oak Ted Todd flooring, fitted with underfloor heating, and dual aspect timber frame windows that flood the space with natural light. A characterful timber frame door, complete with a port window, provides direct access to the outside.
View En-suite Bedroom PhotosEn-suite
A smart en-suite bathroom featuring sleek tiled flooring and a convenient walk-in shower complete with a modern glass slider door. A built-in vanity unit complemented by a stylish subway tile splashback and a heated towel rail for added comfort.
View En-suite PhotosLanding
A unique loft area set against the backdrop of the feature stone wall, carpeted for comfort and enclosed by stylish black iron railings, offers a delightful seating space with a pleasant vantage point across the living area. Natural light floods in through a charming timber-framed window.
View Landing PhotosEn-suite Bedroom
A loft bedroom awaits, complete with its en-suite bathroom. Flooded with natural light from dual aspect timber frame windows, this room features carpet flooring. The vaulted ceiling with exposed beams adds a delightful sense of character and space.
View En-suite Bedroom PhotosEn-suite
Featuring smart tile flooring and a window with privacy glass. Enjoy a convenient walk-in shower with a glass door, a built-in vanity unit with a stylish subway tile splashback, and a heated towel rail. The stone wall adds a touch of rustic character.
View En-suite PhotosSTORAGE ROOMS
8.00m x 4.80m
Stone-built, semi-detached storage with a timber frontage and door. The rooms feature concrete flooring and house the property's water filtration system and oil tank while providing valuable storage.
View STORAGE ROOMS PhotosFloorplans
Outside Spaces
Garden
Perched in a truly enviable spot, this property showcases unparalleled panoramic views. The beautifully landscaped gardens present a series of visually interesting features, ranging from a miniature woodland complete with its own tranquil pond to vibrant wildflower meadows and productive kitchen gardens. Five apple and pear trees stand near the barn. Charming dry stone walls enclose the boundaries, and stone-paved patios enhance the outdoor spaces, seamlessly merging with the adjacent fields, extending the approximately 6.36 acres of natural bliss. These fields have had over 500 native trees planted within them and have been left to grow wild, though they could also be used for grazing horses or sheep.
View PhotosParking Spaces
Driveway
Capacity: 10
An expansive stone gravel driveway extends from the barn to the farmhouse, providing ample parking for multiple vehicles.
View PhotosLocation
Properties you may like
By Sutherland Reay


















































































































