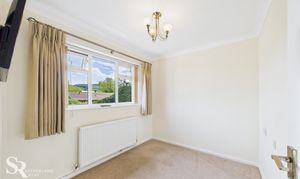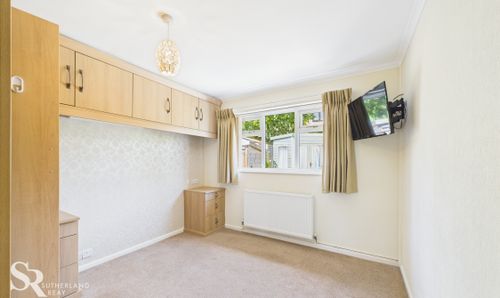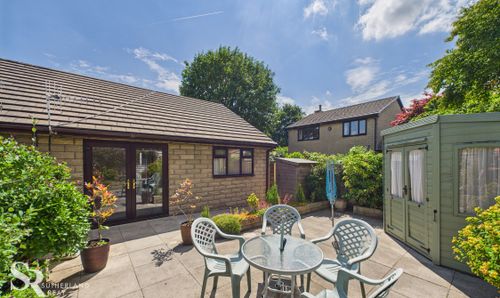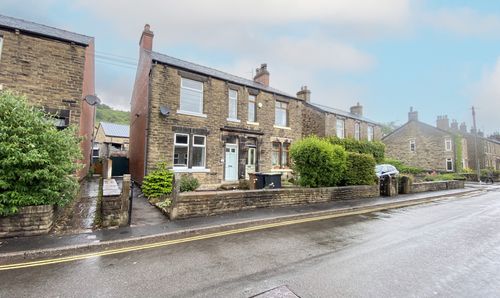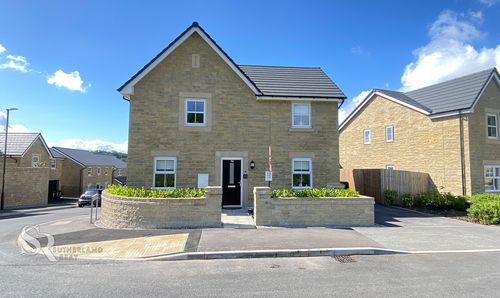Book a Viewing
To book a viewing for this property, please call Sutherland Reay, on 01298816178.
To book a viewing for this property, please call Sutherland Reay, on 01298816178.
2 Bedroom Semi Detached Bungalow, Devonshire Drive, Chinley, SK23
Devonshire Drive, Chinley, SK23

Sutherland Reay
Sutherland Reay, 17-19 Market Street
Description
Stepping outside, the enchanting facade of this property reveals a carefully hardscaped front garden, featuring a practical tarmac driveway and a paved ramp leading to the entrance. A verdant hedge adds a touch of natural beauty, welcoming residents and visitors alike. The low maintenance rear garden is a true retreat, with elegant paving and stone-built box planters enhancing the outdoor space. A charming summerhouse provides a relaxing spot for sunny days, while a garden shed caters to storage needs. Embrace the essence of serene village living with this splendid bungalow, where comfort, convenience, and natural beauty harmonise to create a truly exceptional living experience.
EPC Rating: C
Key Features
- Freehold Bungalow
- Central Chinley Location near Local Amenities
- Excellent Rail Links to Manchester and Sheffield
- Two Bedrooms
- Reception Room
- Wet Room
- Well-Appointed Kitchen
- Private & Enclosed Garden
- Driveway Parking
- Tax Band B | EPC Rating C
Property Details
- Property type: Bungalow
- Price Per Sq Foot: £496
- Approx Sq Feet: 474 sqft
- Plot Sq Feet: 1,733 sqft
- Council Tax Band: B
Rooms
Porch
Featuring a practical uPVC slider door and a convenient built-in storage cupboard.
View Porch PhotosEntrance Hallway
The welcoming entrance hallway features carpeted flooring and a uPVC front aspect door with an attractive decorative glass design. The area benefits from a conveniently built-in storage cupboard.
View Entrance Hallway PhotosKitchen
Fitted with durable vinyl flooring and featuring a front-aspect uPVC window with vertical blinds, this kitchen offers a practical and bright space. It benefits from a comprehensive range of wall and base units providing ample storage. Integrated appliances include a fridge/freezer, eye-level oven, combination microwave oven and grill, dishwasher, and washing machine.
View Kitchen PhotosBedroom
Features carpet flooring and a large, front-aspect uPVC window, complete with vertical blinds, offering hillside views.
View Bedroom PhotosLiving Room
The living room, complete with carpet flooring, offers a warm and cosy atmosphere. The focal point is a charming gas fireplace featuring a mock stone mantle surround. uPVC French doors, fitted with vertical blinds, open out to the garden.
View Living Room PhotosBedroom
This bedroom features carpet flooring, built-in wardrobes, and a uPVC window to the rear, offering a pleasant view over the garden.
View Bedroom PhotosBathroom
A tiled wet room features practical vinyl flooring and a built-in vanity unit. A uPVC window with privacy glass, while the shower area boasts waterproof panelling for a sleek finish.
View Bathroom PhotosFloorplans
Outside Spaces
Front Garden
The front garden features a practical tarmac driveway, complemented by paved ramp access leading directly to the front door. A verdant, well-maintained hedge provides an attractive focal point and a touch of natural beauty to the area.
View PhotosRear Garden
This attractive, hardscaped rear garden features elegant paving complemented by charming stone-built box planters, adding a touch of natural beauty to the space. A cosy summerhouse provides an idyllic corner for warmer months, while a smaller garden shed offers valuable storage.
View PhotosParking Spaces
Location
Properties you may like
By Sutherland Reay









