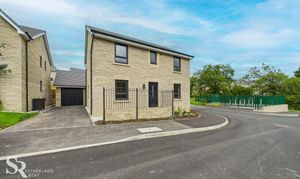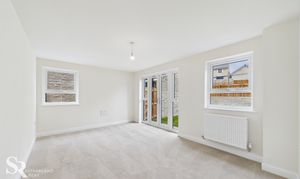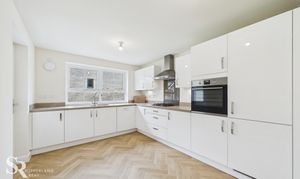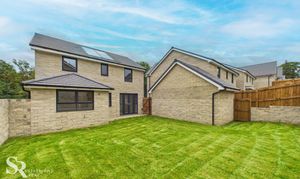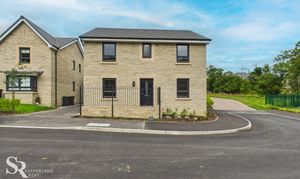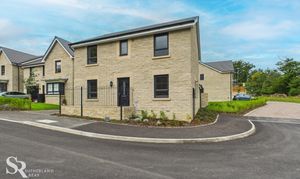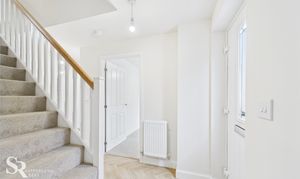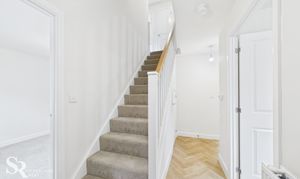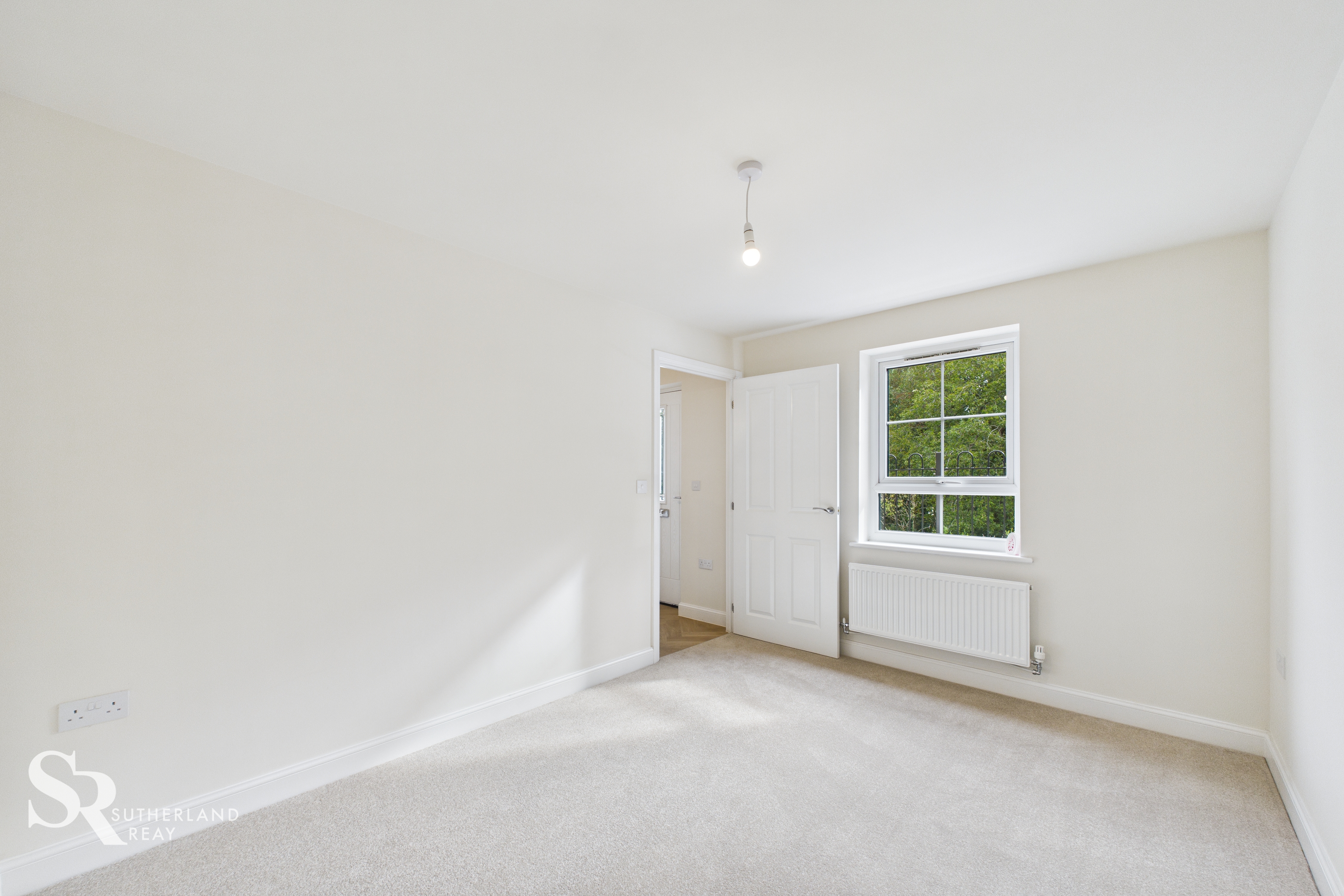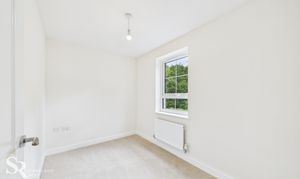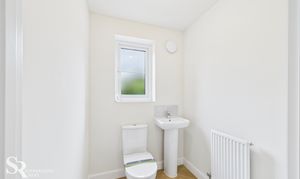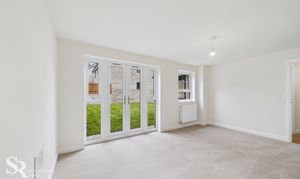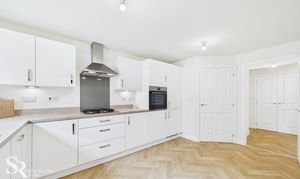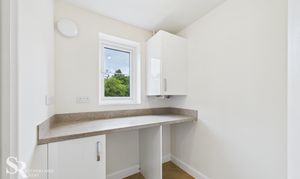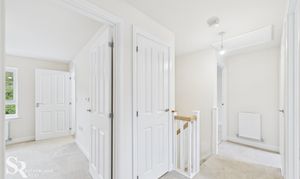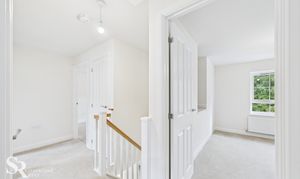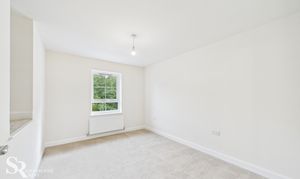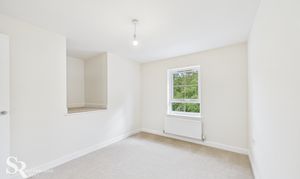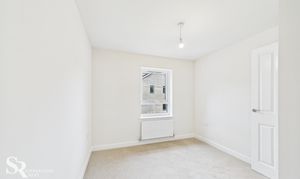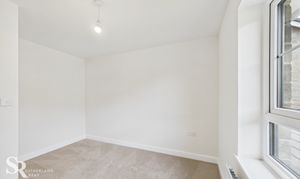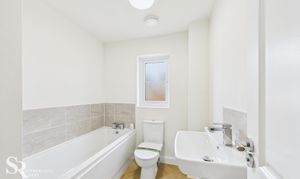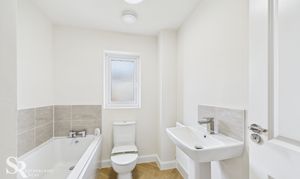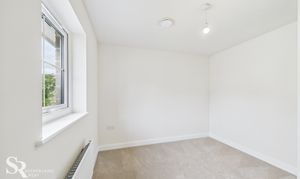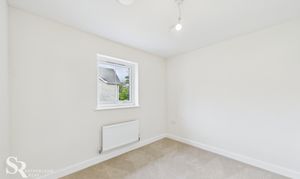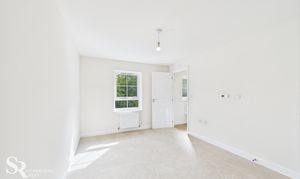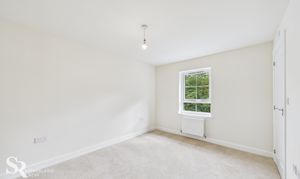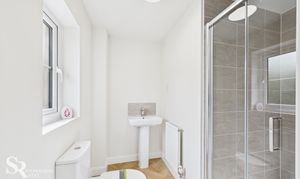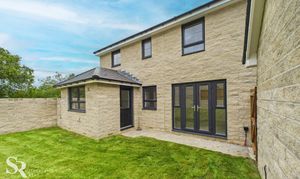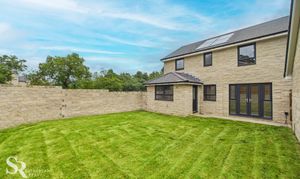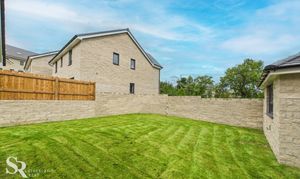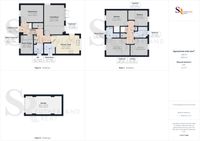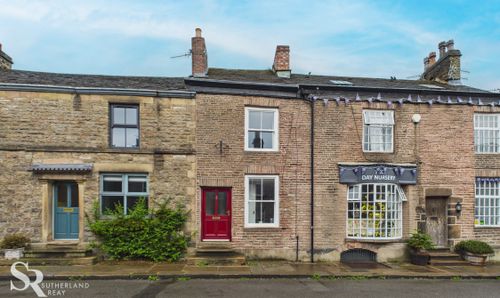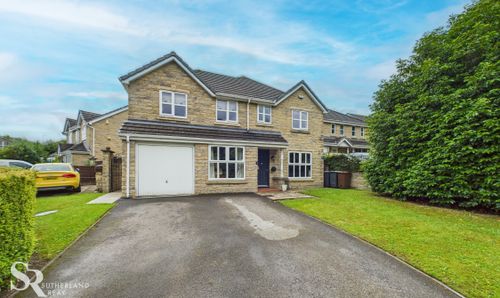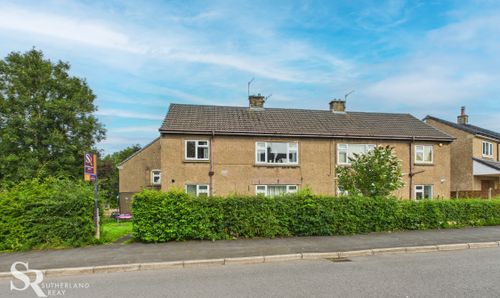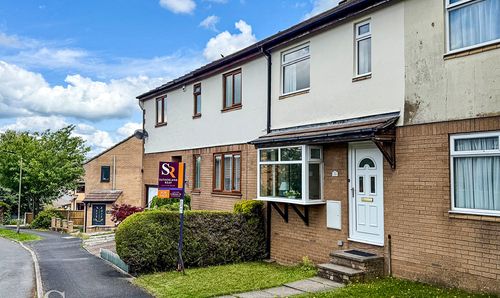Book a Viewing
To book a viewing for this property, please call Sutherland Reay, on 01298816178.
To book a viewing for this property, please call Sutherland Reay, on 01298816178.
4 Bedroom Detached House, Overton Lane, Whaley Bridge, SK23
Overton Lane, Whaley Bridge, SK23

Sutherland Reay
17-19 Market Street, Chapel-En-Le-Frith
Description
Nestled within the serene neighbourhood of the new Barratt Homes, Midshire Meadow in Whaley Bridge, this remarkable 4-bedroom detached freehold house embodies the epitome of modern living. Situated on a corner plot with picturesque green views, this new home offers a tranquil escape from bustling city life. Boasting 4 double bedrooms, two bathrooms (one en-suite), and a convenient WC, this property is designed to accommodate luxurious living. The kitchen comes fully equipped with a separate utility area, showcasing an integrated kitchen with brand new appliances such as a fridge/freezer and dishwasher. Furthermore, residents will appreciate the fine touches throughout, as the property comes with flooring already included. For added convenience, a single garage and double tandem parking complete this exceptional home. Exciting incentives await potential buyers, including the option for Barratt Homes to buy your existing property through a part exchange scheme (criteria apply), with the opportunity for 5% deposit paid (up to £24,950). Additional features include argon-filled double glazing, flue gas heat recovery, smart thermostat, and improved ventilation for an eco-conscious lifestyle.
The outdoor space of this residence does not disappoint. The front of the property features a charming, low-maintenance garden with a variety of shrubs that accentuate the entrance. A paved walkway leads to the front door, surrounded by an appealing low-level fence. A tarmac driveway along the side of the house offers off-road parking, leading to the single garage, providing ample space for vehicles. Moving to the rear, residents are greeted with a spacious garden primarily laid to lawn, bordered by an attractive stone wall and timber fencing, creating a private retreat. A paved patio area, accessible from the living room's French doors and a side entrance, sets the scene for enjoyable outdoor dining and entertaining. Additionally, the property is equipped with a double-tandem parking driveway, ensuring ample space for two vehicles. This harmonious combination of indoor comfort and outdoor tranquillity makes this property an ideal place to call home.
EPC Rating: B
Key Features
- Detached Freehold House
- New Home on Corner Plot with Green Views
- 4 Double Bedrooms & Two Bathrooms (One En-suite) & WC
- Kitchen with Separate Utility
- Dining Room or Study or Snugg
- Single Garage & Double Tandem Parking
- Integrated Kitchen with Brand New Fridge/Freezer & Dishwasher
- Flooring Already Included Throughout
- Huge Incentive such as 5% Deposit Paid £24,950. Combine this with Part Exchange Scheme also, House to Sell no problem Barratt Homes can Buy Your House from you (Criteria Applies)
- Tax Band TBD | EPC Rating B
Property Details
- Property type: House
- Property Age Bracket: New Build
- Council Tax Band: TBD
Rooms
Entrance Hall
Step inside through a stylish composite front door with a decorative glass window into a welcoming entrance hall, featuring elegant luxury vinyl tile flooring. A staircase with plush carpeting ascends to the first floor, while an under-stairs cupboard provides convenient storage. Access to the downstairs WC.
View Entrance Hall PhotosDining Room
A spacious dining room, carpeted, with a front-aspect uPVC window, perfect for family meals.
View Dining Room PhotosStudy/Snugg
A versatile room, either as a study or a snug, complete with soft carpeting and a large uPVC window with green views.
View Study/Snugg PhotosLiving Room
The generously sized living room is a bright and inviting space, benefiting from natural light from dual-aspect uPVC windows. A rear-aspect uPVC French door with sidelights opens directly onto the rear garden, creating a seamless connection between indoor and outdoor living.
View Living Room PhotosKitchen/Diner
The kitchen/diner, fitted with luxury vinyl flooring and bathed in light from a large rear-aspect uPVC window. The kitchen is equipped with a range of wall and base units, offering ample storage. It features a host of brand new integrated appliances, including an eye-level oven/grill, a four-burner gas hob with an extractor fan, a dishwasher, and a fridge/freezer. A composite door with a privacy glass window provides easy access to the garden.
View Kitchen/Diner PhotosUtility Room
Tucked away off the kitchen is the practical utility room, which also has luxury vinyl flooring. It features a base unit with a countertop and provides space for two appliances. A wall-mounted unit conveniently houses the boiler.
View Utility Room PhotosBedroom
A spacious double bedroom with carpet flooring and a front uPVC window with green views.
View Bedroom PhotosBedroom
A double bedroom with carpet flooring and a rear aspect uPVC window that overlooks the garden.
View Bedroom PhotosBathroom
The family bathroom features vinyl flooring and a tiled bath, with a rear-aspect UPVC privacy glass window.
View Bathroom PhotosBedroom
Another double bedroom with carpet flooring and a rear aspect uPVC window that overlooks the garden.
View Bedroom PhotosEn-suite Bedroom
Another spacious double and carpeted bedroom with a uPVC window with green views. The room is en-suite to a shower room.
View En-suite Bedroom PhotosEn-suite
The en-suite features vinyl flooring, a front-aspect uPVC window with privacy glass, and a stylish tiled shower with a bi-fold glass door.
View En-suite PhotosFloorplans
Outside Spaces
Front Garden
The front of the property features a small, low-maintenance garden area with a mix of planted shrubs. A paved walkway with a few steps leads up to the front door, and the area is enclosed by an attractive low-level fence. A tarmac driveway runs down the side of the house, providing off-road parking and leading to the garage.
View PhotosRear Garden
The rear garden is mainly laid to lawn, enclosed by an attractive stone wall and timber fencing, providing a private and secure outdoor space. A paved patio area runs along the rear of the property, accessible from both the living room's French doors and a side door, offering a perfect spot for outdoor dining and entertaining.
Parking Spaces
Garage
Capacity: 1
A single garage with concrete flooring and an up-and-over garage door.
View PhotosDriveway
Capacity: 2
A double-tarmac driveway that extends down the side of the house allows parking for two vehicles in tandem.
View PhotosLocation
Properties you may like
By Sutherland Reay
