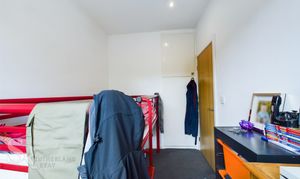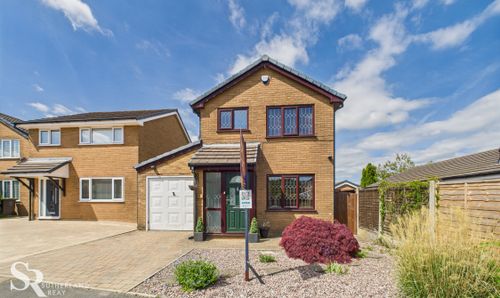2 Bedroom Mid-Terraced House, Buxton Road, Disley, SK12
Buxton Road, Disley, SK12

Sutherland Reay
Sutherland Reay, 17-19 Market Street
Description
The two-bedroom mid-terraced house boasts a modern finish throughout, with original features tastefully retained to add character. Situated conveniently close to excellent transport links, good schools, and local amenities, this home offers both comfort and convenience to its residents. Tax Band B and Energy Rating C.
Outside, the property boasts well-maintained front garden space, complete with a paved patio area and established hedges, providing a charming welcome to the home. The rear of the property offers a generous paved area, perfect for outdoor entertaining and dining. For convenience, on-street unreserved parking is available directly outside on Buxton Road, adding to the practicality and desirability of this wonderful property.
EPC Rating: C
Key Features
- Leasehold Mid Terrace (833 Years)
- Perfect First Time Buyer or Investment Property
- Modern Finish Throughout and Original Features Retained
- Close To Good Schools and Local Amenities
- Reception Room
- Kitchen/Diner
- Tax Band B
Property Details
- Property type: House
- Plot Sq Feet: 474 sqft
- Council Tax Band: B
- Tenure: Leasehold
- Lease Expiry: 01/12/2857
- Ground Rent:
- Service Charge: Not Specified
Rooms
Lounge
A composite yellow door to the front aspect of the property with a glazed arch double glazed window above, and an adjacent wooden framed double glazed sash window to the front aspect of the property with a twin panel radiator beneath. An integrated under stairs storage and shelving/media area with cupboards, carpeted flooring throughout, recessed dimmable ceiling spotlighting and a small storage cupboard with gas supply access and a coat hanging space. Access to the kitchen via an internal timber door, and stairs to the first floor.
View Lounge PhotosKitchen
With a double glazed sash window to the rear aspect of the property and an adjacent composite glazed door to the rear aspect. Large square slate effect tiled flooring, stainless steel kickboards, gloss white base units with stainless steel and frosted glass wall units over, and black granite effect laminate worktops throughout, an integrated dishwasher, a stainless steel double sink with drainage space and a contemporary stainless steel mixer tap, and a tempered glass splashback behind the 4 ring electric integrated Lamona hob with an integrated stainless steel extractor hood over and integrated electric oven under. Integrated wall storage units in gloss white finish including space for a washing machine with plumbing, an integrated fridge freezer, and access to the boiler. Recessed ceiling spotlighting and a twin panel radiator.
View Kitchen PhotosLanding
Access to the loft space, both bedrooms and the bathroom, with carpeted flooring throughout, wall lighting, and recessed ceiling spotlighting.
Bedroom
Carpeted flooring throughout with recessed ceiling spotlighting, a wooden framed double glazed sash window to the front aspect of the property with a twin panel radiator beneath, access to the walk in wardrobe, and integrated wall wardrobe space.
View Bedroom PhotosBedroom Two
Carpeted flooring throughout with recessed ceiling spotlighting, a wooden framed double glazed sash window to the rear aspect of the property with a fitted roman blind, and integrated wall storage wardrobe space.
View Bedroom Two PhotosBathroom
With a uPVC double glazed window with privacy glass to the rear elevation of the property, large square slate effect tiled flooring and white rectangular ceramic tiled walls, a wall mounted modern design basin with a stainless steel disc mixer tap over, a vanity mirror above, and storage cabinet underneath in gloss white, a modern square toilet with a button flush, chrome ladder radiator, recessed ceiling spotlighting, an extractor fan, and a glass shower cubicle with wetwall lining and a recessed drain with a thermostatic stainless steel mixer shower over.
View Bathroom PhotosFloorplans
Outside Spaces
Parking Spaces
On street
Capacity: N/A
On street unreserved parking directly outside on Buxton Road
Location
Properties you may like
By Sutherland Reay










































