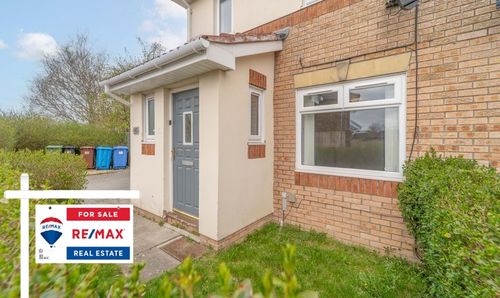2 Bedroom Ground Floor Flat, York Street, Falkirk, FK2 9EN
York Street, Falkirk, FK2 9EN
Description
CLOSING DATE!!! Tuesday, 2nd of July for 1200hr
Rarely available two Bedroom lower ground Apartment in York Street, Falkirk comprising of: Lounge, Kitchen/Dining, Two Double Bedrooms, Storage Room and Bathroom. This property also benefits from gas central heating, double glazing, two driveways and on-street parking.
EPC Rating: C
Virtual Tour
https://my.matterport.com/show/?m=fLJfDESp4vvKey Features
- Ground Floor Apartment
- Great Sized Rear Garden
- Two Driveways
- Lounge With French Doors
- Kitchen/Dining
- Storage Room
- Close To Amenities
Property Details
- Property type: Ground Floor Flat
- Approx Sq Feet: 775 sqft
- Property Age Bracket: 1910 - 1940
- Council Tax Band: A
- Property Ipack: Home Report
Rooms
Hallway
8.14m x 1.03m
Enter into the property, the Hallway is bright and spacious, giving access to the Lounge, Bathroom, Kitchen, two double Bedrooms, cupboard space and storage room. The Hallway has three central light fittings, wallpapered walls, one radiator and laminate flooring.
View Hallway PhotosLounge
3.77m x 3.73m
Spacious Lounge with a feature fireplace and French doors that lead out into the rear garden. Around the room there is one central light fitting, wallpapered walls, one radiator and laminate flooring.
View Lounge PhotosKitchen/Dining
3.74m x 3.35m
Kitchen comprising of: Fitted wall and base units, worktops, space for white goods, integrated electric hob, integrated electric oven and composite sink with mixer tap. There is two central light fittings, tile and wallpapered walls, one radiator and vinyl flooring. Additionally, there is a front and side facing window and additional built-in storage.
View Kitchen/Dining PhotosBedroom 1
3.65m x 3.39m
Excellent sized double Bedroom located at the front of the property with plenty of space for storage. There is one central light fitting, wallpapered walls, one radiator and carpet flooring
View Bedroom 1 PhotosBedroom 2
3.78m x 2.73m
Double Bedroom located at the rear of the property with space for storage. There is one central light fitting, wallpapered walls, one radiator and carpet flooring.
View Bedroom 2 PhotosBathroom
2.58m x 1.56m
Bathroom comprising of basin with mixer tap, toilet and bath with overhead mains operated shower. There is spotlighting, extractor fan, a rear facing opaque window, tiled wall coverings, vinyl flooring, and heated towel rail.
View Bathroom PhotosStorage Room
1.72m x 1.01m
Located in between the two Bedrooms, this room can be used for storage or a home office. There is spotlighting, wallpapered walls, shelving and laminate flooring.
View Storage Room PhotosFloorplans
Outside Spaces
Rear Garden
Private rear garden with fence surround and exit via gate. There are patio areas, mature trees and gravelled areas.
View PhotosParking Spaces
Driveway
Capacity: 2
Two monoblocked areas which can be used for additional parking or storage.
View PhotosLocation
The town of Falkirk is a highly sought-after area with a town centre, retail park and leisure facilities, including a large number of bars and restaurants. Falkirk is home to a number of attractions such as: Callendar House, The Kelpies and The Falkirk Wheel which is famous for its rotating boat lift connecting the Forth and Clyde Canal with the Union Canal. The Falkirk area also proves popular with commuters seeking access via surrounding road and motorway networks to Edinburgh, Glasgow and Stirling. The two main line rail links of Falkirk Grahamston and Falkirk High train station provide express services to both Glasgow and Edinburgh.
Properties you may like
By RE/MAX Property

















































