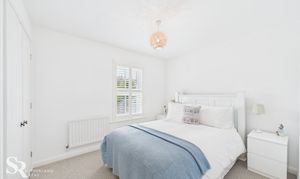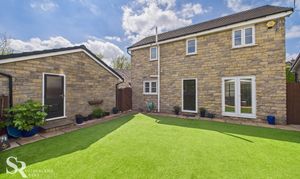Book a Viewing
To book a viewing for this property, please call Sutherland Reay, on 01298816178.
To book a viewing for this property, please call Sutherland Reay, on 01298816178.
3 Bedroom Detached House, South Head Drive, Chapel-En-Le-Frith, SK23
South Head Drive, Chapel-En-Le-Frith, SK23

Sutherland Reay
Sutherland Reay, 17-19 Market Street
Description
A wonderful opportunity to acquire this impressive 3-bedroom detached house, offered for sale with NO CHAIN, located in an excellent position. Boasting a convenient setting with easy access to local amenities, this property offers a comfortable and spacious living environment. The interior comprises three bedrooms, two bathrooms (including an en-suite), and a separate WC. The reception room provides a welcoming space for relaxation, while the spacious kitchen/diner is ideal for family meals and entertaining. Outside, the property features a generously proportioned private garden, not overlooked, providing a perfect retreat for outdoor enjoyment. Furthermore, a single garage and driveway parking enhance the practicality of this home.
The property's enchanting external features contribute to its overall charm and desirability. Situated alongside the Smithy Brook, the frontage presents a striking appearance with a well-maintained green lawn and a paved pathway leading to the entrance. A tarmac driveway runs alongside the property, granting easy access to the single garage discreetly nestled behind the house. The fenced garden at the rear is a welcoming space designed for low-maintenance living, highlighted by artificial grass and a smart paved patio. A side path leads to the garage door, while a garden gate offers privacy and easy entry to the driveway. The garden's advantageous positioning ensures a sense of tranquillity and spaciousness, free from overlooking neighbours.
EPC Rating: C
Key Features
- Detached Freehold - NO CHAIN
- Excellent Location
- Convenient Access to Local Amenities
- Three Bedrooms
- Two Bathrooms (One En-suite) & WC
- Reception Room
- Spacious Kitchen/Diner
- Spacious Private Garden (Not Overlooked)
- Single Garage & Driveway Parking
- Tax Band D | EPC Rating C
Property Details
- Property type: House
- Plot Sq Feet: 2,217 sqft
- Property Age Bracket: 1990s
- Council Tax Band: D
Rooms
Entrance Hall
The entrance hall greets you with practical laminate tile flooring and a secure, front-aspect composite door featuring stylish frosted glass panels. Carpeted stairs lead to the first floor.
View Entrance Hall PhotosLiving Room
A bright and airy living room featuring practical laminate flooring and a front-facing uPVC window complete with stylish plantation shutters. To the rear, French doors fitted with integral Venetian blinds open directly onto the garden. The room also boasts a charming focal point in the form of a gas fireplace with a stone mantel surround.
View Living Room PhotosWC
WC with laminate tile flooring, and a basin featuring a waterproof panel splashback. A charming port window provides natural light to the area.
View WC PhotosKitchen/Diner
This bright and airy kitchen/diner enjoys a dual aspect with windows to the front and rear, both fitted with stylish plantation shutters and uPVC double glazing. Practical vinyl flooring. A rear aspect composite stable door, complete with charming cottage pane windows, provides direct access to the garden. The kitchen offers ample storage with a range of wall and base units and includes space for an upright fridge/freezer. Integrated appliances feature an under-counter oven, a glass hob with an extractor fan above, as well as a washing machine and tumble dryer.
View Kitchen/Diner PhotosLanding
Carpeted and features a rear aspect uPVC window fitted with a Venetian blind. Convenient access to the loft is provided via a fitted loft ladder, and the loft space itself benefits from electric lighting and is partially boarded for storage.
View Landing PhotosBedroom
A well-presented bedroom featuring carpeted flooring and a front-aspect uPVC window complete with stylish plantation shutters. Benefits from a built-in wardrobe and a convenient over-stairs storage cupboard.
View Bedroom PhotosBedroom
Carpeted bedroom featuring a rear aspect uPVC window fitted with a Venetian blind. Currently utilised as a dressing room.
View Bedroom PhotosShower Room
Featuring practical tile flooring and a rear aspect uPVC window fitted with a vertical blind. The spacious walk-in shower boasts waterproof panelling, a ceiling-mounted shower head, and a sleek glass slider door.
View Shower Room PhotosEn-suite Bedroom
A delightful double bedroom boasting an en-suite shower, carpeted flooring, and a front aspect with uPVC windows fitted with elegant plantation shutters. You'll also find a convenient built-in wardrobe.
View En-suite Bedroom PhotosEn-suite Shower Room
A well-presented en-suite featuring practical tiled flooring and a side aspect uPVC window fitted with a Venetian blind. The walk-in shower is equipped with a ceiling-mounted shower head, waterproof panelling, and sleek glass slider doors.
View En-suite Shower Room PhotosFloorplans
Outside Spaces
Front Garden
With its appealing frontage enhanced by its position alongside the charming Smithy Brook, this property boasts excellent kerb appeal and a wonderful sense of space. A neatly kept green lawn beautifully frames the stone facade, while a paved path guides you to the front door and continues along the front of the house. To the side, a tarmac driveway provides convenient access to the single garage, discreetly positioned back from the main building.
View PhotosRear Garden
A generous and welcoming fenced garden, designed for ease of maintenance, with artificial grass setting the scene for a smart paved patio. A paved path extends along the side of the property, offering access to the garage side door. A garden gate provides privacy and opens onto the driveway. Enjoying an excellent position, the garden benefits from not being overlooked, enhancing the overall sense of space and tranquillity.
View PhotosParking Spaces
Garage
Capacity: 1
With concrete flooring, up and over door, and side aspect uPVC door featuring privacy glass window. Benefits from electric lights and sockets.
View PhotosDriveway
Capacity: 2
A smart double tarmac driveway offers convenient off-street parking for two vehicles.
View PhotosOn street
Capacity: N/A
Subject to availability.
Location
Properties you may like
By Sutherland Reay
























































